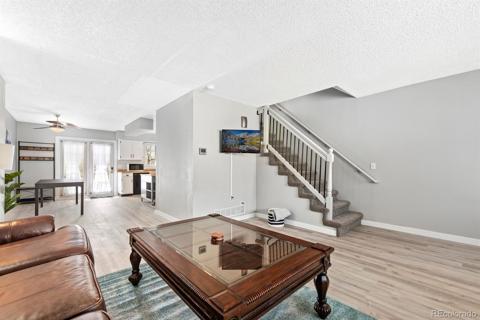9058 Apache Plume Drive #F
Parker, CO 80134 — Douglas County — Cottonwood South Condos NeighborhoodTownhome $2,545 Leased Listing# 9189207
3 beds 3 baths 1692.00 sqft 2010 build
Updated: 05-20-2024 04:35am
Property Description
If you are seeing this ad the property is still available. You won’t even believe all the space and the open floor plan! This 2-story end unit condo features 3 beds, 3 baths, 1692 square feet, 2 RESERVED PARKING SPACES right in front of the unit, has brand new carpet, paint, and flooring in kitchen, foyer, and laundry room, and is in great shape throughout. THERE IS NO BASEMENT. Its stellar location is only 2 minutes to E-470, the Cherry Creek Trail. Local shopping including Costco is 5 minutes away, as well as Lifetime Fitness, Parker Adventist Hospital, and a huge new King Soopers. The kitchen is as large as any house and boasts Maple cabinets (every single lower cabinet has a pullout!) Whirlpool appliances, sit-up bar, and pantry. Other amenities include upstairs computer nook, private patio, A/C, new blinds, storage under the stairs, 2 ceiling fans, upstairs laundry room w/washer and dryer, 6-panel doors, master bedroom with walk-in closet, security system, and lots of windows throughout*minimum 1-year lease*AVAILABLE IMMEDIATELY*water and rash included*washer/dryer included*income required is 2 times the rent*NO PETS*Security Deposit is one-months rent*MUST HAVE A MINIMUM 600 CREDIT SCORE NO EXCEPTIONS. ONLY WAY TO SET A SHOWING IS TO TEXT AND MENTION THE STREET NAME.
Listing Details
- Property Type
- Townhome
- Listing#
- 9189207
- Source
- REcolorado (Denver)
- Last Updated
- 05-20-2024 04:35am
- Status
- Leased
- Off Market Date
- 05-19-2024 12:00am
Property Details
- Property Subtype
- Townhouse
- Sold Price
- $2,545
- Original Price
- $2,545
- Location
- Parker, CO 80134
- SqFT
- 1692.00
- Year Built
- 2010
- Bedrooms
- 3
- Bathrooms
- 3
- Levels
- Two
Map
Property Level and Sizes
- Lot Features
- Ceiling Fan(s), Primary Suite, Open Floorplan, Walk-In Closet(s), Wired for Data
- Common Walls
- End Unit
Financial Details
- Year Tax
- 0
- Primary HOA Fees
- 0.00
Interior Details
- Interior Features
- Ceiling Fan(s), Primary Suite, Open Floorplan, Walk-In Closet(s), Wired for Data
- Appliances
- Dishwasher, Disposal, Dryer, Microwave, Refrigerator, Self Cleaning Oven, Washer
- Electric
- Central Air
- Flooring
- Carpet, Linoleum
- Cooling
- Central Air
- Heating
- Forced Air, Natural Gas
Exterior Details
Garage & Parking
Exterior Construction
Land Details
- PPA
- 0.00
- Sewer Fee
- 0.00
Schools
- Elementary School
- Pine Lane Prim/Inter
- Middle School
- Sierra
- High School
- Chaparral
Walk Score®
Listing Media
- Virtual Tour
- Click here to watch tour
Contact Agent
executed in 0.507 sec.













