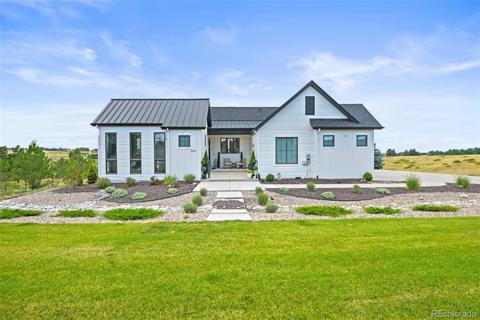10311 Rancho Montecito Drive
Parker, CO 80138 — Douglas County — Rancho Montecito NeighborhoodResidential $2,950,000 Active Listing# 2017354
5 beds 7 baths 8464.00 sqft Lot size: 142005.60 sqft 3.26 acres 2007 build
Property Description
A masterpiece of luxury living in the exclusive enclave of Rancho Montecito. Set on 3.26 private acres, this Tuscan-inspired villa blends timeless elegance, serene privacy, and exquisite design. One of just 11 custom estates in this equestrian-friendly community, it offers a rare combination of seclusion, sophistication, and accessibility—just minutes from downtown Parker.
Inside, soaring ceilings, hand-troweled walls, and rich architectural details define over 8,400 SF of refined living. A grand entrance with solid mahogany arched French doors opens to Brazilian pecan hardwood floors, Swarovski crystal chandeliers, and dramatic 95-inch picture windows framing views of Pikes Peak and rolling hills.
The main level includes a private executive office, perfect for remote work or creative pursuits. The gourmet kitchen features custom Habersham cabinetry, Chantilly Quartzite countertops and backsplash, Wolf 6-burner range, integrated Sub-Zero refrigerator, warming drawer, dual dishwashers, and walk-in pantry.
A wrought-iron gated vestibule leads to the secluded primary suite wing—paired with a secondary ensuite bedroom ideal as a nursery, nanny quarters, or au pair suite. Gallery-style wall insets with accent lighting line the vestibule, offering space to showcase art or collectibles.
The expansive primary retreat includes vaulted ceilings, a travertine fireplace, a sitting area breathtaking views, coffee bar and a beverage fridge—creating a true sanctuary within the home.
The walk-out lower level boasts two ensuite bedrooms, a wet bar, gym, recreation room, additional office, and a guest suite with its own living area and coffee bar. Step outside to a 3,000 SF patio surrounded by natural serenity.
Additional features include a heated driveway, oversized 4-car garage, and .75-acre fenced backyard. This is more than a home—it’s a legacy estate for those who value extraordinary craftsmanship, comfort, and beauty.
Listing Details
- Property Type
- Residential
- Listing#
- 2017354
- Source
- REcolorado (Denver)
- Last Updated
- 04-26-2025 08:06pm
- Status
- Active
- Off Market Date
- 11-30--0001 12:00am
Property Details
- Property Subtype
- Single Family Residence
- Sold Price
- $2,950,000
- Original Price
- $2,950,000
- Location
- Parker, CO 80138
- SqFT
- 8464.00
- Year Built
- 2007
- Acres
- 3.26
- Bedrooms
- 5
- Bathrooms
- 7
- Levels
- One
Map
Property Level and Sizes
- SqFt Lot
- 142005.60
- Lot Features
- Breakfast Nook, Built-in Features, Ceiling Fan(s), Eat-in Kitchen, Entrance Foyer, Five Piece Bath, High Ceilings, In-Law Floor Plan, Jet Action Tub, Kitchen Island, Open Floorplan, Pantry, Primary Suite, Quartz Counters, Smoke Free, Vaulted Ceiling(s), Walk-In Closet(s), Wet Bar
- Lot Size
- 3.26
- Basement
- Finished, Walk-Out Access
Financial Details
- Previous Year Tax
- 11813.00
- Year Tax
- 2024
- Is this property managed by an HOA?
- Yes
- Primary HOA Name
- Rancho Montecito HOA
- Primary HOA Phone Number
- 8668115864
- Primary HOA Fees
- 350.00
- Primary HOA Fees Frequency
- Quarterly
Interior Details
- Interior Features
- Breakfast Nook, Built-in Features, Ceiling Fan(s), Eat-in Kitchen, Entrance Foyer, Five Piece Bath, High Ceilings, In-Law Floor Plan, Jet Action Tub, Kitchen Island, Open Floorplan, Pantry, Primary Suite, Quartz Counters, Smoke Free, Vaulted Ceiling(s), Walk-In Closet(s), Wet Bar
- Appliances
- Bar Fridge, Cooktop, Dishwasher, Double Oven, Dryer, Microwave, Range Hood, Refrigerator, Warming Drawer, Washer
- Electric
- Central Air
- Flooring
- Carpet, Stone, Tile, Wood
- Cooling
- Central Air
- Heating
- Forced Air, Natural Gas
- Fireplaces Features
- Basement, Family Room, Gas, Great Room, Living Room, Primary Bedroom
Exterior Details
- Features
- Lighting, Private Yard
- Lot View
- Meadow, Mountain(s)
- Water
- Public
- Sewer
- Septic Tank
Garage & Parking
- Parking Features
- Driveway-Heated, Finished, Floor Coating, Oversized, Storage
Exterior Construction
- Roof
- Concrete
- Construction Materials
- Frame, Stone, Stucco
- Exterior Features
- Lighting, Private Yard
- Window Features
- Bay Window(s), Double Pane Windows, Window Coverings
- Security Features
- Carbon Monoxide Detector(s), Smoke Detector(s)
- Builder Source
- Public Records
Land Details
- PPA
- 0.00
- Road Responsibility
- Public Maintained Road
- Road Surface Type
- Paved
- Sewer Fee
- 0.00
Schools
- Elementary School
- Pioneer
- Middle School
- Cimarron
- High School
- Legend
Walk Score®
Listing Media
- Virtual Tour
- Click here to watch tour
Contact Agent
executed in 0.361 sec.













