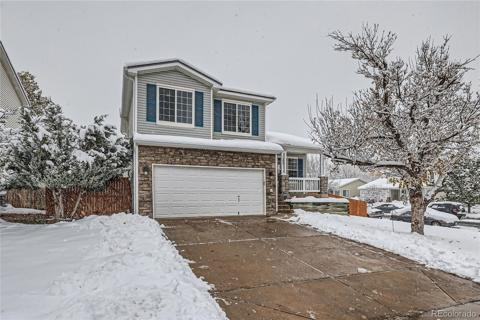11012 Blackwolf Lane
Parker, CO 80138 — Douglas County — Canterberry Crossing NeighborhoodResidential $565,000 Active Listing# 9342640
4 beds 3 baths 2098.00 sqft Lot size: 5223.00 sqft 0.12 acres 1997 build
Property Description
Nestled in a lovely neighborhood, this charming 4-bedroom, 3-bathroom residence at 11012 Blackwolf Lane offers the perfect blend of comfort and style. As you step inside the foyer, you'll be greeted by a spacious open floor plan that seamlessly connects the living, dining, and kitchen areas, ideal for both entertaining and everyday living. The modern and updated kitchen boasts stainless steel appliances, soapstone countertops, and ample cabinet space, making it a chef's delight. Retreat to the primary suite, complete with a private bathroom and large walk-closet. Two additional main level bedrooms provide plenty of space for family, guests, or a home office. Downstairs the finished basement offers a wonderful additional living space and another spacious bedroom complete with an attached bathroom. Enjoy Colorado outdoor living in the private landscaped backyard, perfect for summer barbecues or peaceful evenings under the stars. The attached two-car garage offers convenience and additional storage. Located just minutes from parks, trails and shopping, this home is perfect for anyone seeking both comfort and community.
Listing Details
- Property Type
- Residential
- Listing#
- 9342640
- Source
- REcolorado (Denver)
- Last Updated
- 01-06-2025 06:47pm
- Status
- Active
- Off Market Date
- 11-30--0001 12:00am
Property Details
- Property Subtype
- Single Family Residence
- Sold Price
- $565,000
- Original Price
- $580,000
- Location
- Parker, CO 80138
- SqFT
- 2098.00
- Year Built
- 1997
- Acres
- 0.12
- Bedrooms
- 4
- Bathrooms
- 3
- Levels
- One
Map
Property Level and Sizes
- SqFt Lot
- 5223.00
- Lot Features
- Breakfast Nook, Ceiling Fan(s), Eat-in Kitchen, High Ceilings, Open Floorplan, Pantry, Primary Suite, Smoke Free, Solid Surface Counters, Vaulted Ceiling(s), Walk-In Closet(s)
- Lot Size
- 0.12
- Basement
- Crawl Space, Partial
Financial Details
- Previous Year Tax
- 3636.00
- Year Tax
- 2023
- Is this property managed by an HOA?
- Yes
- Primary HOA Name
- Canterberry Crossing Master
- Primary HOA Phone Number
- 303-841-8658
- Primary HOA Fees
- 200.00
- Primary HOA Fees Frequency
- Quarterly
- Secondary HOA Name
- Palmetto Homeowners Association
- Secondary HOA Phone Number
- 303-841-8658
- Secondary HOA Fees
- 68.00
- Secondary HOA Fees Frequency
- Quarterly
Interior Details
- Interior Features
- Breakfast Nook, Ceiling Fan(s), Eat-in Kitchen, High Ceilings, Open Floorplan, Pantry, Primary Suite, Smoke Free, Solid Surface Counters, Vaulted Ceiling(s), Walk-In Closet(s)
- Appliances
- Dishwasher, Disposal, Microwave, Oven, Refrigerator
- Electric
- Central Air
- Flooring
- Carpet, Laminate
- Cooling
- Central Air
- Heating
- Forced Air
Exterior Details
- Features
- Private Yard
- Water
- Public
- Sewer
- Public Sewer
Garage & Parking
Exterior Construction
- Roof
- Composition
- Construction Materials
- Brick, Frame, Wood Siding
- Exterior Features
- Private Yard
- Builder Source
- Public Records
Land Details
- PPA
- 0.00
- Sewer Fee
- 0.00
Schools
- Elementary School
- Frontier Valley
- Middle School
- Cimarron
- High School
- Legend
Walk Score®
Contact Agent
executed in 2.645 sec.













