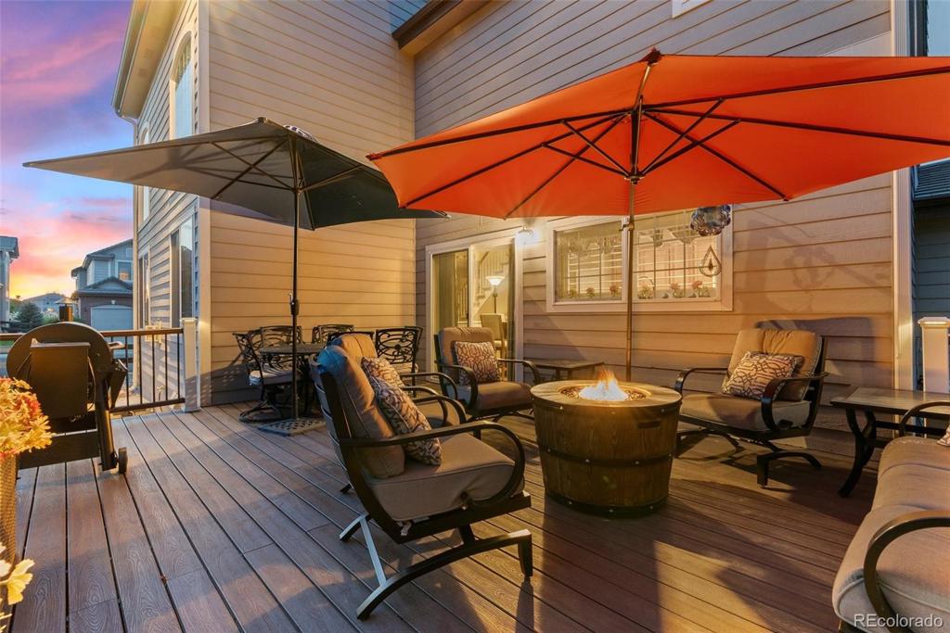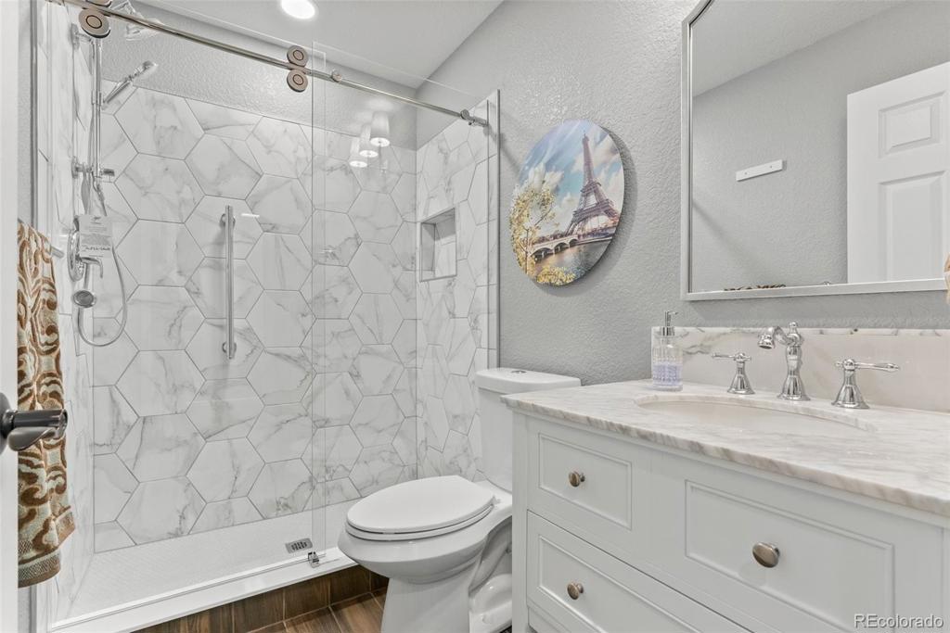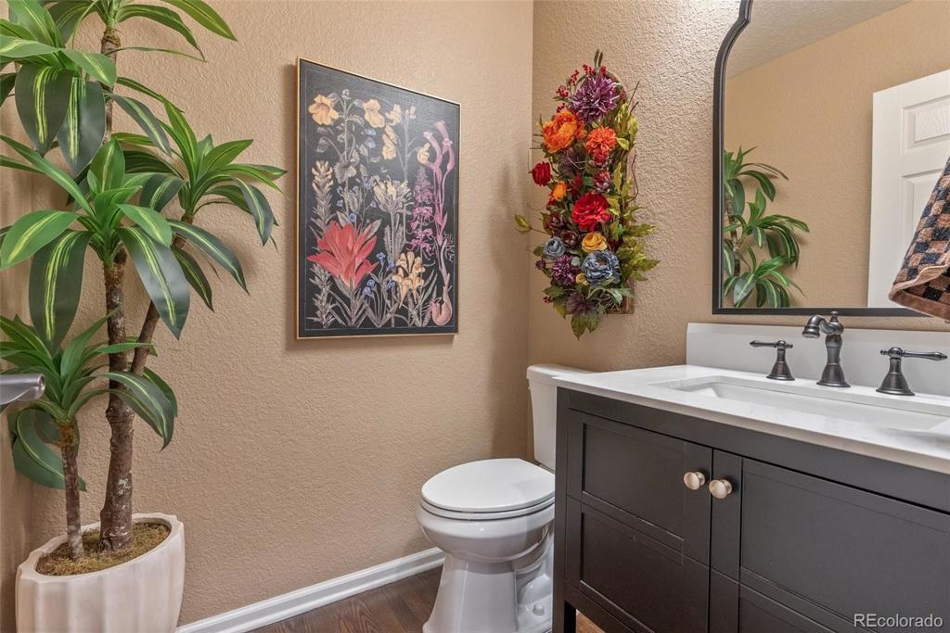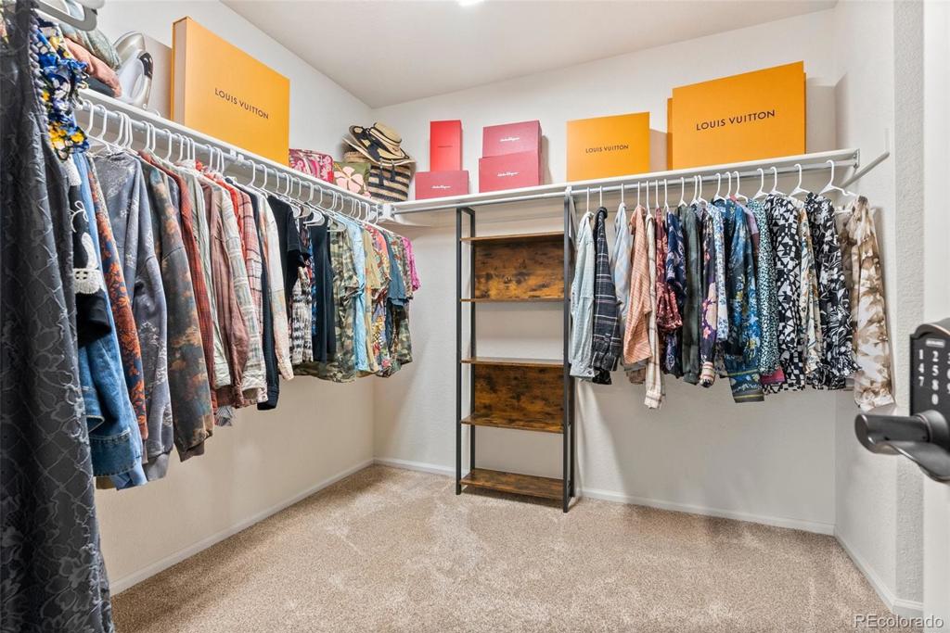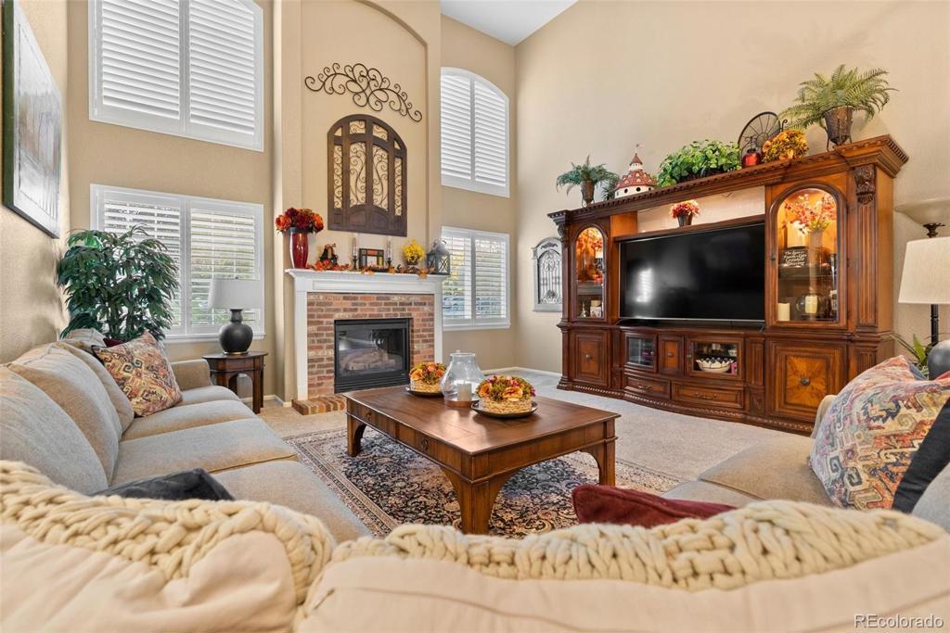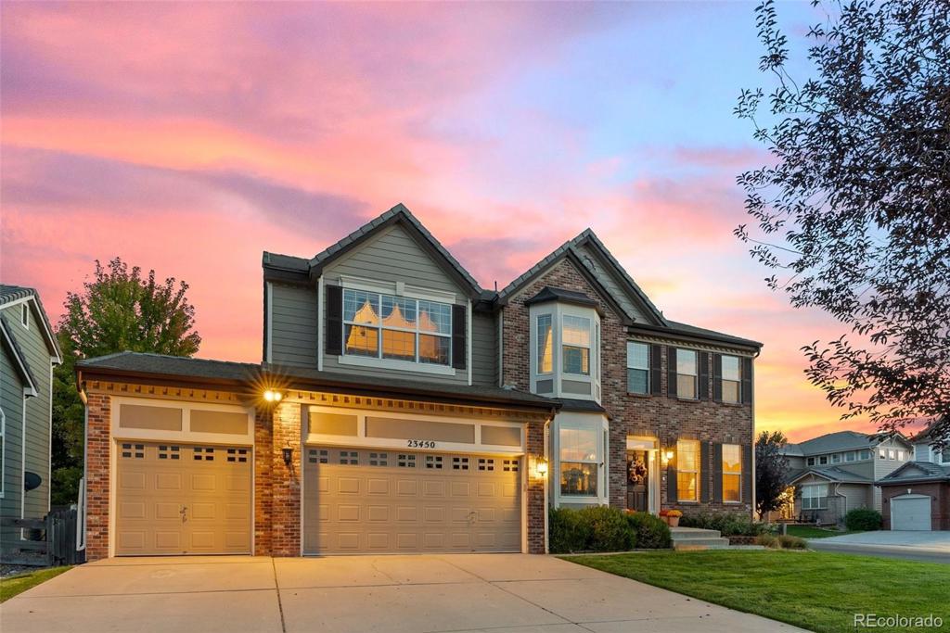23450 Bent Oaks Way
Parker, CO 80138 — Douglas County — Canterberry Crossing NeighborhoodOpen House - Public: Sat Jan 4, 12:00PM-3:00PM
Residential $820,000 Active Listing# 2856236
5 beds 4 baths 3970.00 sqft Lot size: 9060.00 sqft 0.21 acres 2003 build
Property Description
New Year, New Kitchen, New HOME!
Price Improvement! Welcome to this beautifully updated home in the highly coveted Canterberry Crossing neighborhood of Parker, CO. From the moment you step inside, you'll be drawn to the inviting warmth and charm of this impeccably maintained space. Gorgeous wood floors, soaring ceilings, an open floor plan, and a cozy fireplace set the stage for both relaxed living and easy entertaining.
The heart of the home is the newly refinished kitchen, now featuring stunning slab granite countertops, a brand-new gas cooktop, and an extra deep sink equipped with a cutting board and drying rack - thoughtful touches that make cooking and hosting an absolute joy. On the main level, you’ll also find a private office and a Pottery Barn-remodeled half-bath that adds just the right touch of sophistication.
Upstairs, the primary suite offers a peaceful retreat with plenty of room to relax. Three additional bedrooms and a Pottery Barn-styled, newly remodeled full bathroom provide both comfort and practicality for family or guests.
The finished basement brings versatility with a flex space perfect for a non-conforming bedroom, workout area, or additional living space. A built-in bar and a massive stand-up crawl space add even more function and charm.
Step outside to your private backyard retreat, complete with a spacious deck - installed in 2018 and perfect for morning coffee, weekend barbecues, or relaxing under the stars. The generously sized yard leaves you ready for everything from playing catch to hosting outdoor gatherings.
This home comes with a number of valuable upgrades, including a newer furnace, A/C, shutters, Mohawk SmartStrand Silk carpet (perfect for busy households), and more. With top-rated schools, parks, and Parker’s charming downtown just minutes away, you’ll love the location as much as the home itself.
This home is ready to be the backdrop for your next chapter - schedule your showing today!
Listing Details
- Property Type
- Residential
- Listing#
- 2856236
- Source
- REcolorado (Denver)
- Last Updated
- 01-01-2025 11:00pm
- Status
- Active
- Off Market Date
- 11-30--0001 12:00am
Property Details
- Property Subtype
- Single Family Residence
- Sold Price
- $820,000
- Original Price
- $835,000
- Location
- Parker, CO 80138
- SqFT
- 3970.00
- Year Built
- 2003
- Acres
- 0.21
- Bedrooms
- 5
- Bathrooms
- 4
- Levels
- Two
Map
Property Level and Sizes
- SqFt Lot
- 9060.00
- Lot Features
- Breakfast Nook, Built-in Features, Ceiling Fan(s), Eat-in Kitchen, Entrance Foyer, Five Piece Bath, Granite Counters, Kitchen Island, Primary Suite, Radon Mitigation System, Smoke Free, Walk-In Closet(s), Wet Bar
- Lot Size
- 0.21
- Basement
- Crawl Space, Finished, Interior Entry, Sump Pump
Financial Details
- Previous Year Tax
- 4654.00
- Year Tax
- 2023
- Is this property managed by an HOA?
- Yes
- Primary HOA Name
- Canterberry Crossing HOA
- Primary HOA Phone Number
- 303.841.8658
- Primary HOA Amenities
- Park, Pool
- Primary HOA Fees Included
- Reserves, Irrigation, Maintenance Grounds, Recycling, Trash
- Primary HOA Fees
- 200.00
- Primary HOA Fees Frequency
- Quarterly
- Secondary HOA Name
- Meadowridge East HOA
- Secondary HOA Phone Number
- 303.841.0456
- Secondary HOA Fees
- 230.00
- Secondary HOA Fees Frequency
- Annually
Interior Details
- Interior Features
- Breakfast Nook, Built-in Features, Ceiling Fan(s), Eat-in Kitchen, Entrance Foyer, Five Piece Bath, Granite Counters, Kitchen Island, Primary Suite, Radon Mitigation System, Smoke Free, Walk-In Closet(s), Wet Bar
- Appliances
- Bar Fridge, Cooktop, Dishwasher, Disposal, Double Oven, Dryer, Gas Water Heater, Microwave, Refrigerator, Self Cleaning Oven, Sump Pump, Washer
- Laundry Features
- In Unit
- Electric
- Central Air
- Flooring
- Carpet, Tile, Wood
- Cooling
- Central Air
- Heating
- Forced Air
- Fireplaces Features
- Family Room
- Utilities
- Electricity Connected, Natural Gas Connected
Exterior Details
- Features
- Lighting, Private Yard, Rain Gutters
- Water
- Public
- Sewer
- Public Sewer
Garage & Parking
Exterior Construction
- Roof
- Concrete
- Construction Materials
- Brick, Frame, Wood Siding
- Exterior Features
- Lighting, Private Yard, Rain Gutters
- Window Features
- Bay Window(s), Double Pane Windows, Egress Windows, Window Coverings, Window Treatments
- Security Features
- Carbon Monoxide Detector(s), Smoke Detector(s), Video Doorbell
- Builder Source
- Public Records
Land Details
- PPA
- 0.00
- Road Frontage Type
- Public
- Road Responsibility
- Public Maintained Road
- Road Surface Type
- Paved
- Sewer Fee
- 0.00
Schools
- Elementary School
- Frontier Valley
- Middle School
- Cimarron
- High School
- Legend
Walk Score®
Listing Media
- Virtual Tour
- Click here to watch tour
Contact Agent
executed in 2.538 sec.




