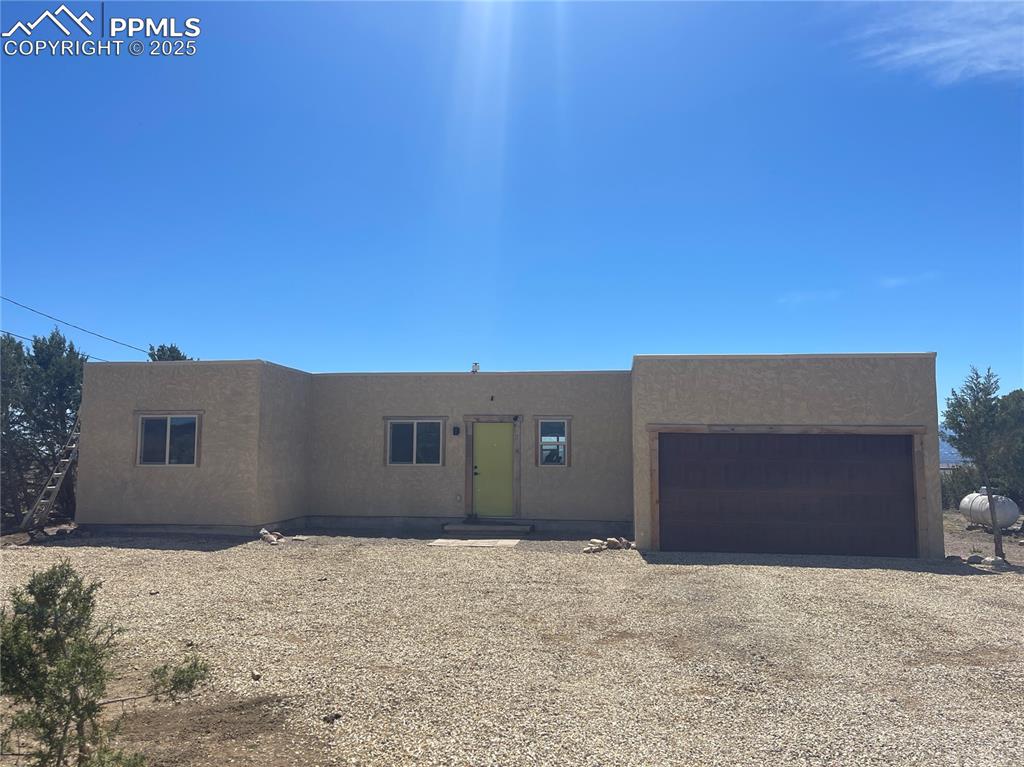44 3rd St
Penrose, CO 81240 — Fremont County — Miscellaneous NeighborhoodResidential $400,000 Active Listing# 231547
3 beds 2 baths 1626 sqft Lot size: 150282.00 sqft 3.4500 acres 1981 build
Property Description
Welcome to your own slice of Southwest charm! This beautifully remodeled Santa Fe-style ranch home sits on a spacious and level 3.45-acre lot—offering peaceful views, room to grow, and endless possibilities, including space for a future detached garage or workshop. Located just 3 miles from Brush Hollow Reservoir, 8 miles from Four Mile Golf Course, and 12 miles from Canon City, this home offers the perfect blend of quiet country living and easy access to recreation and town amenities. Inside, you'll find a warm and inviting atmosphere with thoughtful updates throughout. The kitchen is a true centerpiece, featuring custom cabinetry, elegant quartz countertops, and stainless steel appliances—perfect for cooking up meals to share with family and friends. The open living spaces are enhanced by flat textured walls, sealed concrete floors, and beautiful exposed wood ceilings that add a touch of rustic charm. The master bedroom offers a quiet retreat with double closets and a private en-suite bath. Two additional bedrooms and a full bathroom provide plenty of space for family, guests, or a home office. The back of the property has been fenced for livestock or horses with two separate pins. There is also a large Conex box that will be included with the purchase of this home. With a brand-new roof, windows, furnace, A/C, and water heater, this home is move-in ready and built for comfort. Come see how easy it is to fall in love with this one-of-a-kind property.
Listing Details
- Property Type
- Residential
- Listing#
- 231547
- Source
- PAR (Pueblo)
- Last Updated
- 06-20-2025 03:19am
- Status
- Active
Property Details
- Location
- Penrose, CO 81240
- SqFT
- 1626
- Year Built
- 1981
- Acres
- 3.4500
- Bedrooms
- 3
- Bathrooms
- 2
- Garage spaces count
- 2.00
Map
Property Level and Sizes
- SqFt Lot
- 150282.00
- SqFt Main
- 1626
- Lot Size Source
- Court House
- Base Type
- No Basement
Financial Details
- Previous Year Tax
- 1148.00
- Year Tax
- 2024
Interior Details
- Interior Features
- New Paint, Smoke Detector/CO, Cable TV, Walk-in Shower, Hard Surface Counter Top
Exterior Details
- Features
- Shed, Corral/Stable, Outbuildings, Horses Allowed, RV Parking, Mountain View
- Patio
- None
- Lot View
- None
- Water
- 0
Room Details
- Upper Floor Bathrooms
- 0
- Main Floor Bathrooms
- 1
- Lower Floor Bathrooms
- 0
- Basement Floor Bathrooms
- 0
- Main Floor Bedroom
- Main
- Living Room Level
- Main
- Living Room Size
- 19x11
- Dining Room Level
- Main
- Dining Room Size
- 11x9
- Kitchen Level
- Main
- Kitchen Size
- 16x11
Garage & Parking
- Garage Spaces
- 2.00
- Parking Features
- 2 Car Garage Attached
Exterior Construction
- Building Type
- Site Built
- Structure
- Ranch
- Exterior Features
- Shed, Corral/Stable, Outbuildings, Horses Allowed, RV Parking, Mountain View
Land Details
Schools
- School District
- RE-2
Walk Score®
Listing Media
- Virtual Tour
- Click here to watch tour
Contact Agent
executed in 0.266 sec.













