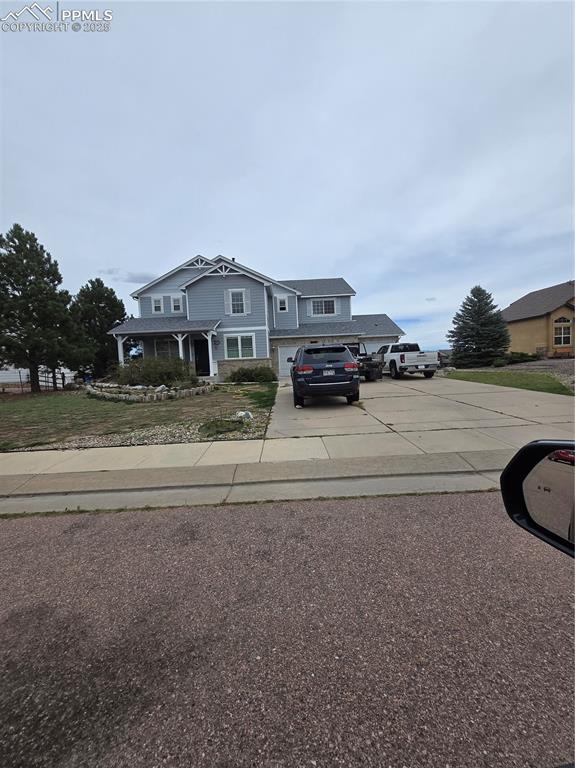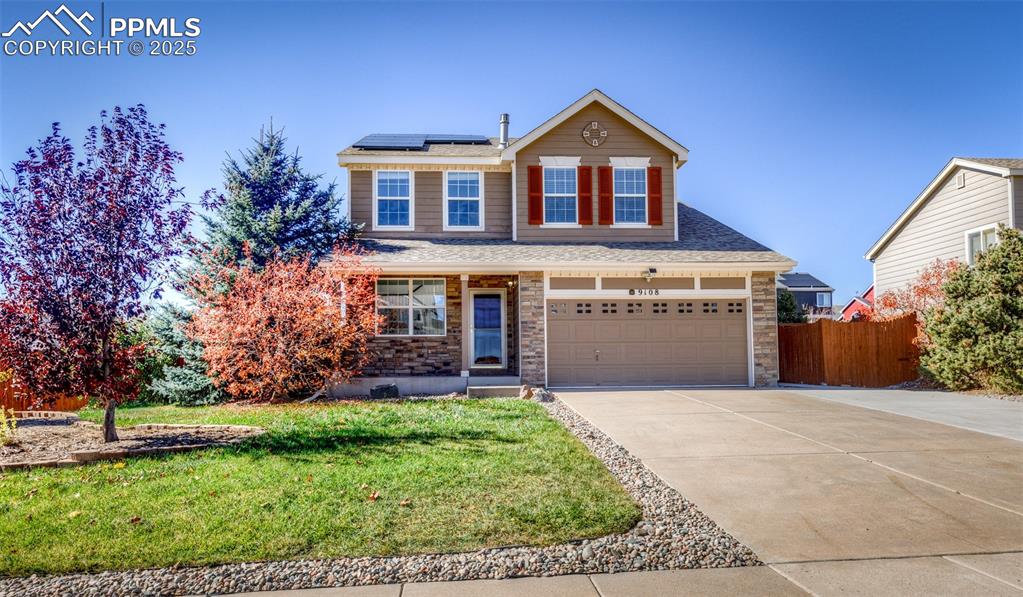10398 Mount Evans Drive
Peyton, CO 80831 — El Paso County — Meridian Ranch NeighborhoodResidential $527,000 Active Listing# 3295292
5 beds 4 baths 3432.00 sqft Lot size: 8048.00 sqft 0.18 acres 2009 build
Property Description
Welcome to your family's next chapter in this warm and inviting 5-bedroom, 4-bathroom two-story home in the heart of Meridian Ranch—a community known for its family-friendly charm and amazing amenities. From the moment you step inside, you’ll appreciate the thoughtful upgrades designed with both comfort and function in mind. Fresh paint in the main living areas and bedrooms creates a bright, welcoming atmosphere, while new carpet in the stairwells and basement bedroom adds warmth underfoot. Updated lighting and outlets provide modern convenience throughout. The main level offers an open, airy layout that encourages connection—whether you're enjoying quiet evenings by one of the two cozy fireplaces or hosting gatherings in the living and family rooms. The spacious kitchen is the heart of the home, featuring ample cabinetry, generous counters, and a brand-new refrigerator—perfect for everything from weeknight meals to holiday baking. Upstairs, you’ll find four generous bedrooms, including a large primary suite with a walk-in closet—offering plenty of room to grow and thrive. The fifth bedroom in the finished basement is ideal for a guest suite, teen retreat, home office, or playroom. Every bedroom includes a walk-in closet or ample storage, helping keep clutter at bay. Step outside to enjoy the fully landscaped, low-maintenance front yard and a spacious, fully fenced backyard with garden beds—perfect for kids, pets, and family fun. The stamped concrete patio is great for outdoor dining or relaxing, and the dedicated dog run makes pet care easy. A 3-car garage with built-in shelving adds even more storage for gear, tools, and essentials. Best of all, this home is within walking distance of neighborhood schools, parks, trails, a recreation center with indoor and outdoor pool, and a golf course—everything your family needs to stay active and connected. With stylish updates, flexible space, and a prime location, this is the home where lifelong memories begin.
Listing Details
- Property Type
- Residential
- Listing#
- 3295292
- Source
- REcolorado (Denver)
- Last Updated
- 10-17-2025 03:52pm
- Status
- Active
- Off Market Date
- 11-30--0001 12:00am
Property Details
- Property Subtype
- Single Family Residence
- Sold Price
- $527,000
- Original Price
- $584,900
- Location
- Peyton, CO 80831
- SqFT
- 3432.00
- Year Built
- 2009
- Acres
- 0.18
- Bedrooms
- 5
- Bathrooms
- 4
- Levels
- Two
Map
Property Level and Sizes
- SqFt Lot
- 8048.00
- Lot Features
- Built-in Features, Ceiling Fan(s), Five Piece Bath, High Ceilings, Kitchen Island, Pantry, Walk-In Closet(s)
- Lot Size
- 0.18
- Basement
- Finished, Full
Financial Details
- Previous Year Tax
- 3534.00
- Year Tax
- 2024
- Is this property managed by an HOA?
- Yes
- Primary HOA Name
- Meridian Ranch HOA
- Primary HOA Phone Number
- 719-685-8728
- Primary HOA Amenities
- Clubhouse, Fitness Center, Golf Course, Park, Playground, Pool, Tennis Court(s), Trail(s)
- Primary HOA Fees Included
- Sewer, Trash, Water
- Primary HOA Fees
- 222.00
- Primary HOA Fees Frequency
- Monthly
Interior Details
- Interior Features
- Built-in Features, Ceiling Fan(s), Five Piece Bath, High Ceilings, Kitchen Island, Pantry, Walk-In Closet(s)
- Appliances
- Dishwasher, Dryer, Oven, Range, Refrigerator, Washer
- Electric
- Central Air
- Flooring
- Carpet, Laminate, Vinyl, Wood
- Cooling
- Central Air
- Heating
- Forced Air
- Fireplaces Features
- Family Room, Living Room
- Utilities
- Cable Available, Electricity Connected, Natural Gas Connected
Exterior Details
- Features
- Dog Run
- Water
- Public
- Sewer
- Public Sewer
Garage & Parking
- Parking Features
- Concrete
Exterior Construction
- Roof
- Composition
- Construction Materials
- Frame
- Exterior Features
- Dog Run
- Builder Source
- Public Records
Land Details
- PPA
- 0.00
- Road Frontage Type
- Public
- Road Surface Type
- Paved
- Sewer Fee
- 0.00
Schools
- Elementary School
- Meridian Ranch
- Middle School
- Falcon
- High School
- Falcon
Walk Score®
Listing Media
- Virtual Tour
- Click here to watch tour
Contact Agent
executed in 0.522 sec.













