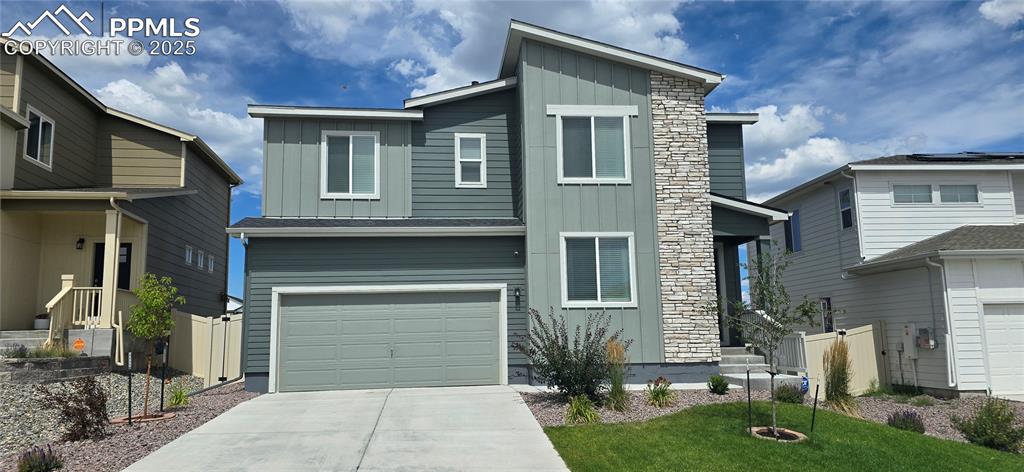10525 Mt Sherman Way
Peyton, CO 80831 — El Paso County — Meridian Ranch NeighborhoodResidential $739,900 Active Listing# 4439824
7 beds 4 baths 4323.00 sqft Lot size: 10009.00 sqft 0.23 acres 2014 build
Property Description
Experience the pinnacle of luxury living in this exceptional residence from Saint Aubyn Homes’ prestigious Presidential Series. This smart-enabled home features refined finishes and standout amenities both inside and out. The expansive floor plan is bathed in natural light, highlighting soaring vaulted ceilings and elegant details throughout. At the heart of the home is a chef’s dream kitchen equipped with high-end stainless steel appliances, including stacked double wall ovens, granite countertops, oversized walk-in pantry, butler’s station, 42” upper cabinets, and custom backsplash completes the space. The opulent master suite offers breathtaking mountain views, vaulted ceilings, and a spa-quality 5-piece en-suite, jetted soaking tub and an oversized walk-in closet. Entertainment and comfort continue in the fully finished walk-out basement, featuring a home theater system—125 motorized screen, projector, WiFi-ready receiver, and surround sound speakers. Step outside to enjoy exceptional outdoor features to include a fenced backyard and 28’x42’ private basketball court, in ground trampoline and gazebo with fire pit. The property is energy-efficient with a fully owned solar panel system, and offers a three-car garage plus extended driveway for ample parking.
Listing Details
- Property Type
- Residential
- Listing#
- 4439824
- Source
- REcolorado (Denver)
- Last Updated
- 08-27-2025 11:17pm
- Status
- Active
- Off Market Date
- 11-30--0001 12:00am
Property Details
- Property Subtype
- Single Family Residence
- Sold Price
- $739,900
- Original Price
- $764,900
- Location
- Peyton, CO 80831
- SqFT
- 4323.00
- Year Built
- 2014
- Acres
- 0.23
- Bedrooms
- 7
- Bathrooms
- 4
- Levels
- Two
Map
Property Level and Sizes
- SqFt Lot
- 10009.00
- Lot Features
- Ceiling Fan(s), Eat-in Kitchen, Five Piece Bath, Granite Counters, High Ceilings, High Speed Internet, Pantry, Primary Suite, Vaulted Ceiling(s), Walk-In Closet(s), Wet Bar
- Lot Size
- 0.23
- Foundation Details
- Slab
- Basement
- Finished, Walk-Out Access
Financial Details
- Previous Year Tax
- 4393.00
- Year Tax
- 2024
- Is this property managed by an HOA?
- Yes
- Primary HOA Name
- Meridian Ranch Metro District
- Primary HOA Phone Number
- 719-495-6567
- Primary HOA Amenities
- Fitness Center, Playground, Pool
- Primary HOA Fees Included
- Sewer, Water
- Primary HOA Fees
- 187.00
- Primary HOA Fees Frequency
- Monthly
Interior Details
- Interior Features
- Ceiling Fan(s), Eat-in Kitchen, Five Piece Bath, Granite Counters, High Ceilings, High Speed Internet, Pantry, Primary Suite, Vaulted Ceiling(s), Walk-In Closet(s), Wet Bar
- Appliances
- Dishwasher, Double Oven, Humidifier, Microwave, Oven, Refrigerator
- Laundry Features
- In Unit
- Electric
- Central Air
- Flooring
- Carpet, Laminate, Tile, Vinyl
- Cooling
- Central Air
- Heating
- Forced Air, Natural Gas, Solar
- Fireplaces Features
- Gas, Living Room
- Utilities
- Cable Available, Electricity Connected, Natural Gas Connected
Exterior Details
- Features
- Balcony, Private Yard
- Water
- Public
- Sewer
- Public Sewer
Garage & Parking
- Parking Features
- Concrete
Exterior Construction
- Roof
- Composition
- Construction Materials
- Frame, Stone, Stucco
- Exterior Features
- Balcony, Private Yard
- Window Features
- Double Pane Windows
- Security Features
- Carbon Monoxide Detector(s), Smoke Detector(s)
- Builder Name
- Saint Aubyn Homes LLC
- Builder Source
- Public Records
Land Details
- PPA
- 0.00
- Road Frontage Type
- Public
- Road Surface Type
- Paved
- Sewer Fee
- 0.00
Schools
- Elementary School
- Meridian Ranch
- Middle School
- Falcon
- High School
- Falcon
Walk Score®
Listing Media
- Virtual Tour
- Click here to watch tour
Contact Agent
executed in 0.295 sec.













