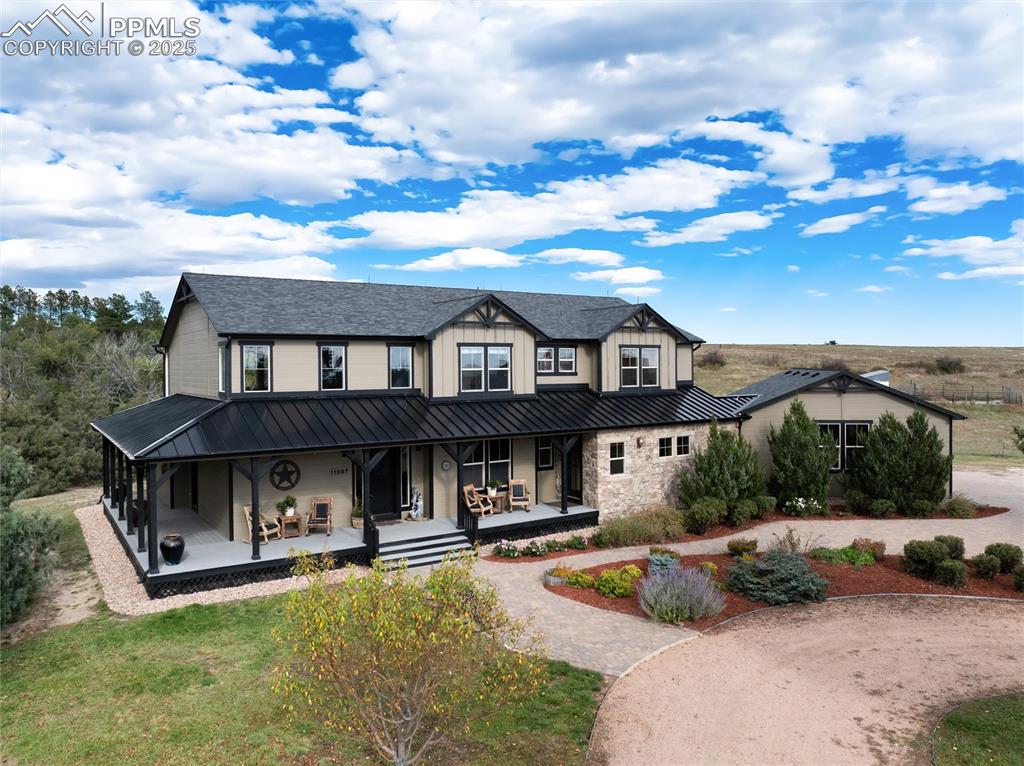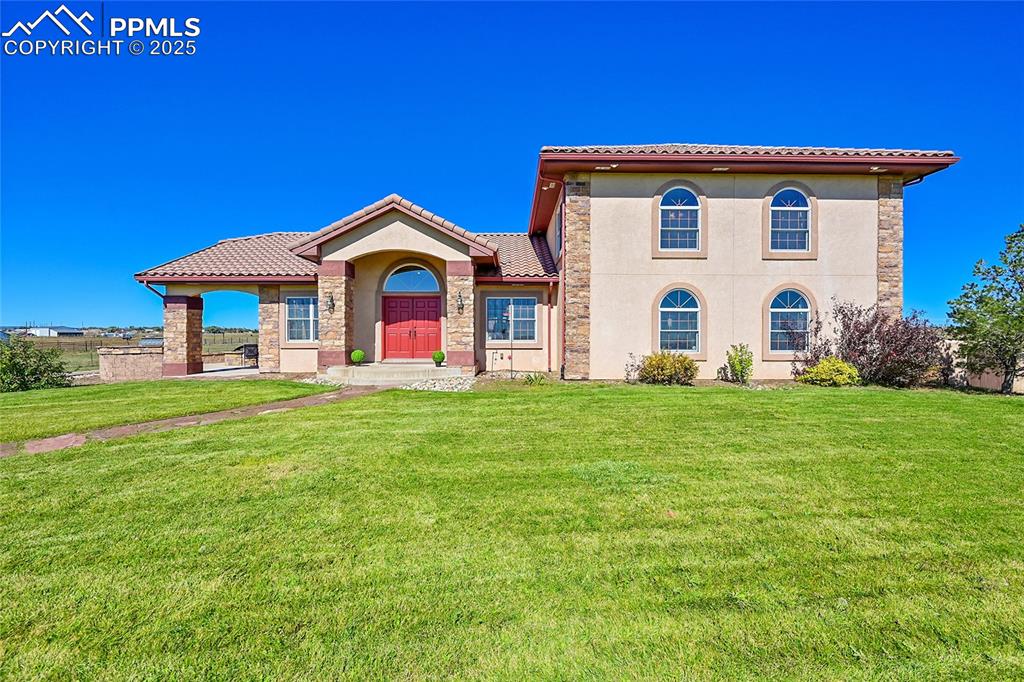11987 N Peyton Highway
Peyton, CO 80831 — Elbert County — None NeighborhoodResidential $1,500,000 Active Listing# 7408618
6 beds 4 baths 4023.00 sqft Lot size: 3484800.00 sqft 80.00 acres 2005 build
Property Description
Over 125 years of love and laughter are woven into this landmark 4000 SF 6 bdrm/3 ½ bath custom home and school house on 80 acres. Built to accommodate a family of 9, this legacy ranch includes multiple barns, historic grain silo, personal picnic area and pond, irrigation cistern and endless acres to explore. More than 400 trees, planted by WPA when property was first homesteaded, now create a natural forest buffer—offering privacy, shade, and a peaceful setting for picnics and fireside gatherings near the secluded pond. The memories made here are preserved in a lovingly curated scrapbook for your perusal. The home’s interior honors its western roots, blending rustic charm with modern comforts. You’ll find a stamped tin ceiling in the kitchen, dark wood cabinetry, a river rock two-story fireplace, and arched passageways—all paying homage to the Old West. The chef's kitchen can easily cater a crowd including double dishwashers, double sinks, double ovens,extensive prep area and expansive island all with granite counters. Main floor primary suite offers a cozy 2-sided fireplace, sitting area and access to the secluded deck. Each bedroom is uniquely designed with themes reflecting the western lifestyle—dressage, rodeo, and ranching—and includes thoughtful custom touches like horse stall closet doors. Upstairs Jack and Jill bath has 4 sinks and two tub/showers. The other hall bath has three sinks and separate tub/shower area for efficient shared use. The 600 SF school house with its own bath and drinking fountain offers potential as a guest cottage or second dwelling unit. Several concrete block barns originally used for a dairy operation remain with new 2023 roofs, storage rooms, grain loft, tack rooms and several run in sheds for livestock. The large grain silo is a regional landmark and is in excellent condition. The property is completely fenced and cross fenced. There is a new 75-gal water heater, new 2023 roofs (all outbuildings), and fresh exterior paint.
Listing Details
- Property Type
- Residential
- Listing#
- 7408618
- Source
- REcolorado (Denver)
- Last Updated
- 10-11-2025 08:10pm
- Status
- Active
- Off Market Date
- 11-30--0001 12:00am
Property Details
- Property Subtype
- Single Family Residence
- Sold Price
- $1,500,000
- Original Price
- $1,500,000
- Location
- Peyton, CO 80831
- SqFT
- 4023.00
- Year Built
- 2005
- Acres
- 80.00
- Bedrooms
- 6
- Bathrooms
- 4
- Levels
- Two
Map
Property Level and Sizes
- SqFt Lot
- 3484800.00
- Lot Features
- Built-in Features, Entrance Foyer, Five Piece Bath, Granite Counters, High Ceilings, Jack & Jill Bathroom, Kitchen Island, Open Floorplan, Pantry, Primary Suite, Smoke Free, Vaulted Ceiling(s), Walk-In Closet(s)
- Lot Size
- 80.00
- Foundation Details
- Concrete Perimeter
- Basement
- Crawl Space
- Common Walls
- No Common Walls
Financial Details
- Previous Year Tax
- 2491.00
- Year Tax
- 2025
- Primary HOA Fees
- 0.00
Interior Details
- Interior Features
- Built-in Features, Entrance Foyer, Five Piece Bath, Granite Counters, High Ceilings, Jack & Jill Bathroom, Kitchen Island, Open Floorplan, Pantry, Primary Suite, Smoke Free, Vaulted Ceiling(s), Walk-In Closet(s)
- Appliances
- Cooktop, Dishwasher, Disposal, Double Oven, Dryer, Microwave, Range Hood, Refrigerator, Washer
- Laundry Features
- In Unit
- Electric
- Central Air
- Flooring
- Carpet, Tile, Wood
- Cooling
- Central Air
- Heating
- Forced Air, Propane
- Fireplaces Features
- Gas Log, Great Room, Primary Bedroom
- Utilities
- Electricity Connected, Propane
Exterior Details
- Features
- Fire Pit, Garden, Lighting, Rain Gutters, Water Feature
- Lot View
- Mountain(s), Plains
- Water
- Well
- Sewer
- Septic Tank
Garage & Parking
Exterior Construction
- Roof
- Composition
- Construction Materials
- Frame
- Exterior Features
- Fire Pit, Garden, Lighting, Rain Gutters, Water Feature
- Window Features
- Double Pane Windows, Window Treatments
- Builder Name
- Keller Homes, Inc.
- Builder Source
- Public Records
Land Details
- PPA
- 0.00
- Road Frontage Type
- Public
- Road Responsibility
- Public Maintained Road
- Road Surface Type
- Paved
- Sewer Fee
- 0.00
Schools
- Elementary School
- Peyton
- Middle School
- Peyton
- High School
- Peyton
Walk Score®
Listing Media
- Virtual Tour
- Click here to watch tour
Contact Agent
executed in 0.293 sec.













