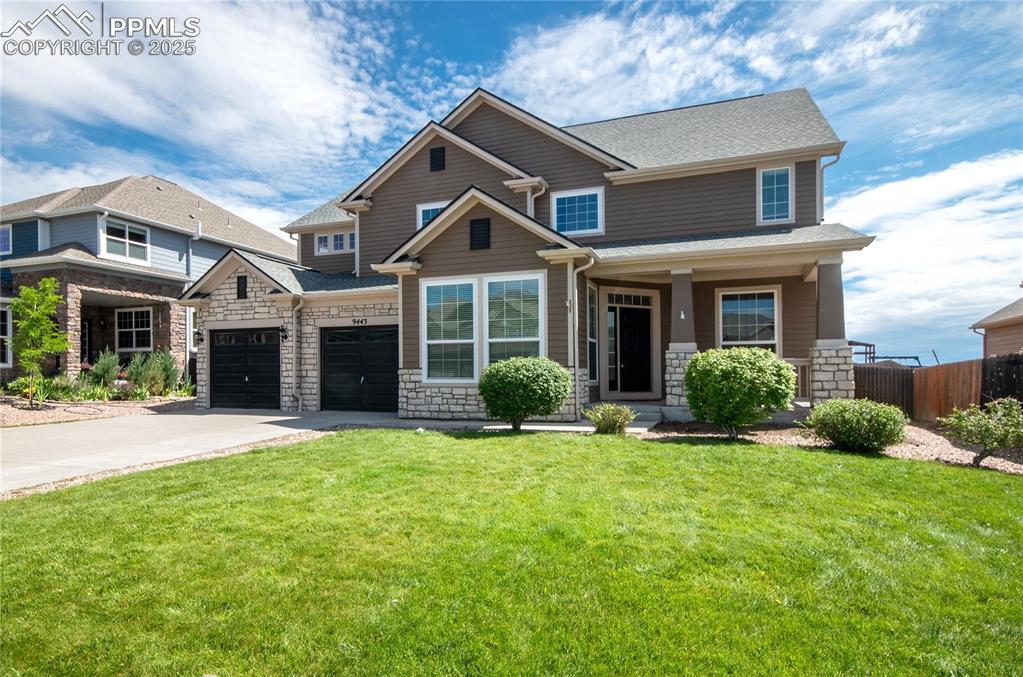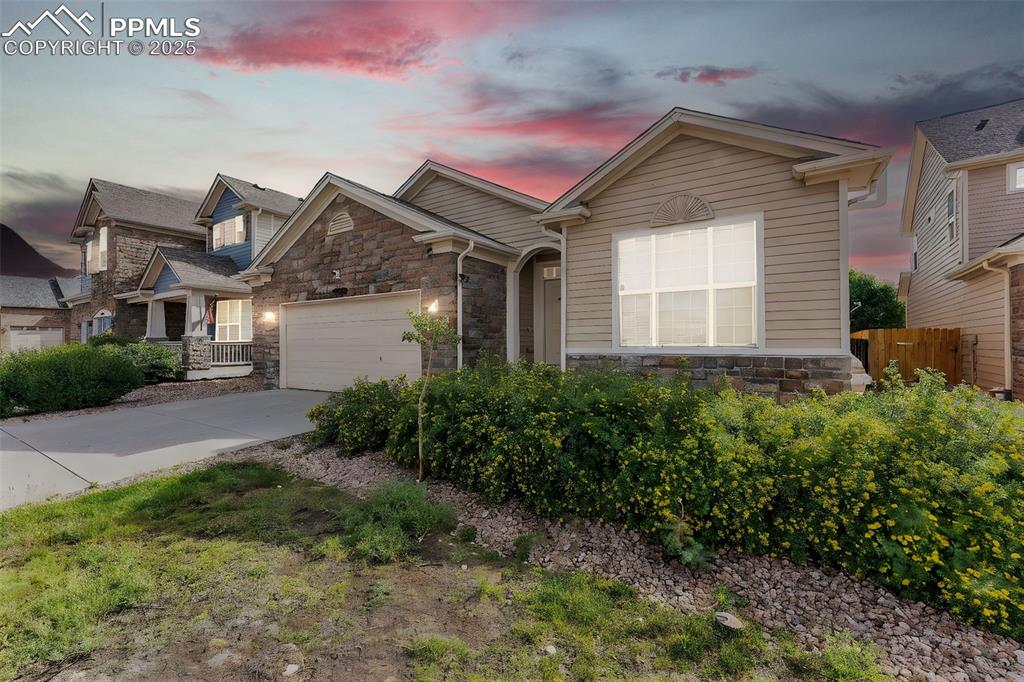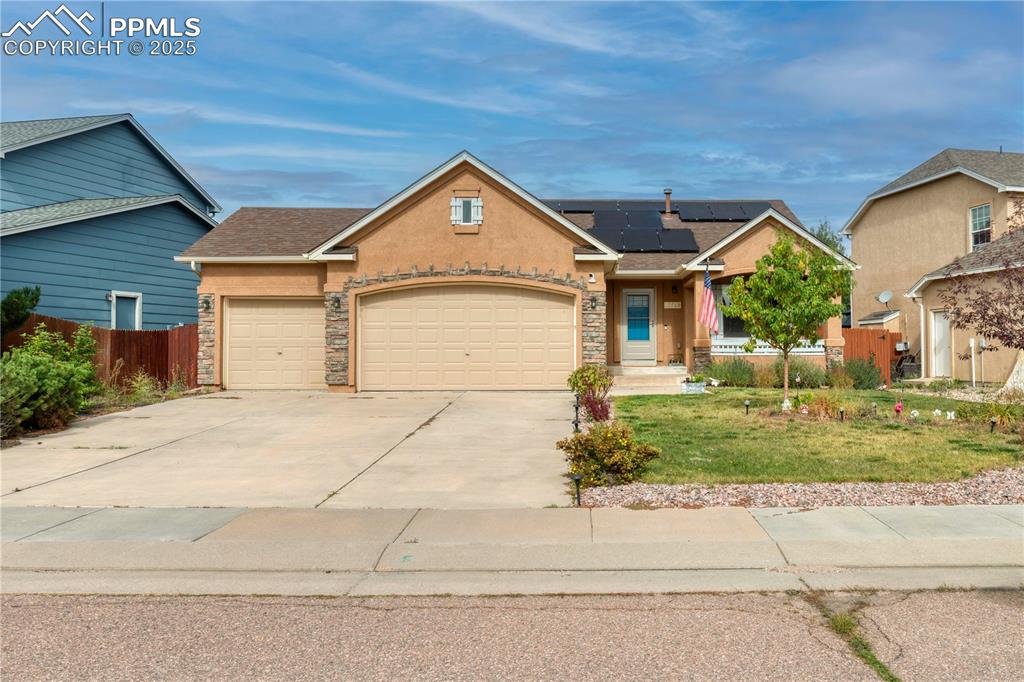12868 Stone Valley Drive
Peyton, CO 80831 — El Paso County — Stonebridge NeighborhoodResidential $503,000 Active Listing# 8266342
4 beds 3 baths 2268.00 sqft Lot size: 7840.80 sqft 0.18 acres 2021 build
Property Description
Welcome to this beautiful 4-bedroom, 2.5-bath single-family home located in the highly desirable Stonebridge subdivision. Designed with modern living in mind, this home features an open floor plan with a seamless flow from the kitchen to the living room and dining area—perfect for everyday living and entertaining alike. The kitchen is a chef’s delight, complete with sleek stainless steel appliances, ample cabinetry, and direct access to the heart of the home. Step into the spacious living area, ideal for cozy nights or hosting guests. Upstairs, the generously sized primary ensuite offers a peaceful retreat with ample closet space and a private bath. Enjoy quiet mornings or evening chats on the charming covered front porch. Low maintenance and professionally landscaped backyard invites you to enjoy outdoor time including BBQ and playtime. Outside, you’re just moments away from the Meridian Ranch Recreation Center, Antler Creek Golf Course, and walking trails. This home offers the ideal combination of comfort, location, and lifestyle!
Click the Virtual Tour link to view the 3D walkthrough. Discounted rate options and no lender fee future refinancing may be available for qualified buyers of this home.
Listing Details
- Property Type
- Residential
- Listing#
- 8266342
- Source
- REcolorado (Denver)
- Last Updated
- 10-12-2025 05:22pm
- Status
- Active
- Off Market Date
- 11-30--0001 12:00am
Property Details
- Property Subtype
- Single Family Residence
- Sold Price
- $503,000
- Original Price
- $503,000
- Location
- Peyton, CO 80831
- SqFT
- 2268.00
- Year Built
- 2021
- Acres
- 0.18
- Bedrooms
- 4
- Bathrooms
- 3
- Levels
- Two
Map
Property Level and Sizes
- SqFt Lot
- 7840.80
- Lot Features
- High Ceilings, Pantry, Walk-In Closet(s)
- Lot Size
- 0.18
- Foundation Details
- Slab
- Common Walls
- No Common Walls
Financial Details
- Previous Year Tax
- 3099.00
- Year Tax
- 2024
- Is this property managed by an HOA?
- Yes
- Primary HOA Name
- Stonebridge HOA/Warren Mgmt
- Primary HOA Phone Number
- 719-534-0266
- Primary HOA Fees Included
- Snow Removal, Trash
- Primary HOA Fees
- 68.00
- Primary HOA Fees Frequency
- Monthly
Interior Details
- Interior Features
- High Ceilings, Pantry, Walk-In Closet(s)
- Appliances
- Dishwasher, Disposal, Microwave, Oven, Range
- Laundry Features
- In Unit
- Electric
- Other
- Flooring
- Carpet, Laminate
- Cooling
- Other
- Heating
- Forced Air, Natural Gas
- Utilities
- Cable Available, Electricity Available, Electricity Connected, Internet Access (Wired), Natural Gas Available, Natural Gas Connected, Phone Available
Exterior Details
- Features
- Private Yard
- Water
- Public
- Sewer
- Public Sewer
Garage & Parking
- Parking Features
- Concrete
Exterior Construction
- Roof
- Composition
- Construction Materials
- Cement Siding, Frame
- Exterior Features
- Private Yard
- Security Features
- Carbon Monoxide Detector(s), Smoke Detector(s)
- Builder Name
- Century Communities
- Builder Source
- Public Records
Land Details
- PPA
- 0.00
- Road Frontage Type
- Public
- Road Responsibility
- Public Maintained Road
- Road Surface Type
- Paved
- Sewer Fee
- 0.00
Schools
- Elementary School
- Woodmen Hills
- Middle School
- Falcon
- High School
- Falcon
Walk Score®
Listing Media
- Virtual Tour
- Click here to watch tour
Contact Agent
executed in 0.295 sec.













