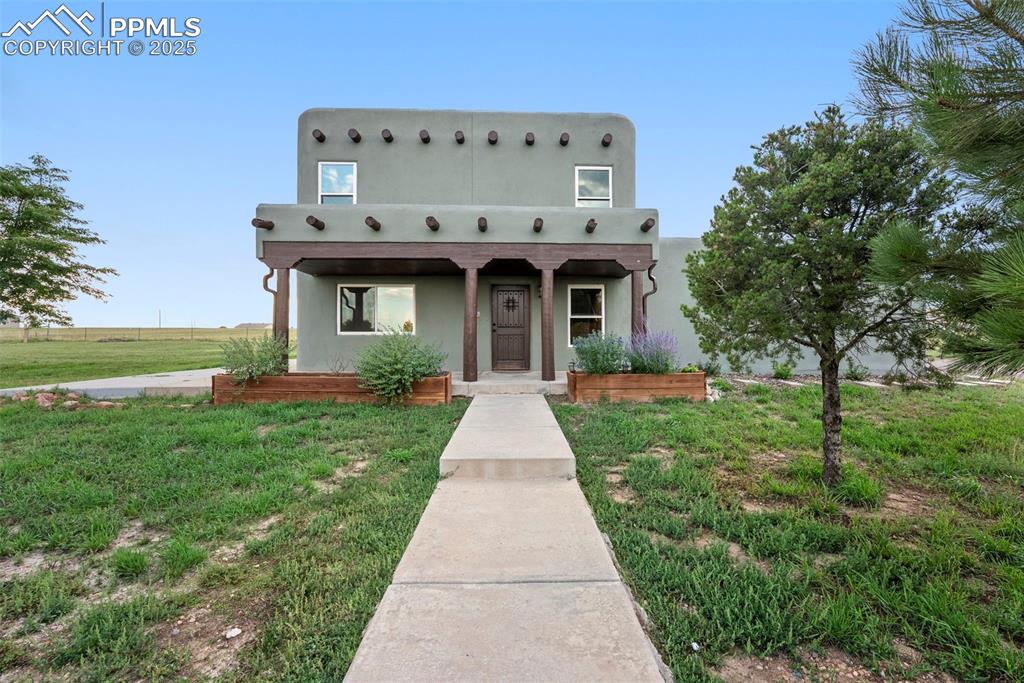17355 Wagon Train Loop
Peyton, CO 80831 — El Paso County — Blue Sage NeighborhoodResidential $625,000 Active Listing# 1558299
4 beds 3 baths 4061.00 sqft Lot size: 113691.60 sqft 2.61 acres 2014 build
Property Description
Welcome home to this spectacular home situated on a 2.61 acre lot in Blue Sage. This updated, open-concept rancher features: breathtaking Pikes Peak and mountain views, a newly finished basement, new furnace, new A/C, new tankless water heater, new flooring, newer roof, stainless steel kitchen appliances, newer washer and dryer, knotty pine solid core two-panel doors, knotty pine trim, fenced area for a dog run, storage shed, composite upstairs deck, and the list goes on and on.
The gourmet eat-in kitchen features a solid surface island (perfect for buffet-style entertaining), stainless steel appliances, stainless steel sink, tile backsplash, walk-in pantry, and access to the backyard. The adjacent living room includes a gas fireplace (inclusive of a wooden mantle and stacked stone), built-in shelving, and access to the composite upper deck (ideal for family and friend gatherings).
Retreat to the spacious primary suite, which boasts a private bath with an extended tiled walk-in shower and rain shower head, dual sinks with solid surface countertops, dual walk-in closets with custom shelving systems, custom cabinetry, and new flooring. Two secondary bedrooms and a full bathroom complete the main level. Make your way downstairs where you will appreciate a full secondary suite (versatile for multi-generational living) with an oversized closet/custom shelving, attached en suite, murphy bed, and room for a desk/workout equipment/sitting area. This level also offers a large family room/rec room (featuring another refrigerator and chest freezer) that can be utilized for game nights, get togethers, or hosting big sporting events. The utility room (complete with washer and dryer), under-stair storage, garage access, and front door access finish out this level.
You will appreciate the serene setting and true tranquility this lot features, as well as the opportunity to expand. This home checks all the boxes for comfort, function, and multi-generational living.
Listing Details
- Property Type
- Residential
- Listing#
- 1558299
- Source
- REcolorado (Denver)
- Last Updated
- 11-05-2025 12:02am
- Status
- Active
- Off Market Date
- 11-30--0001 12:00am
Property Details
- Property Subtype
- Single Family Residence
- Sold Price
- $625,000
- Original Price
- $650,000
- Location
- Peyton, CO 80831
- SqFT
- 4061.00
- Year Built
- 2014
- Acres
- 2.61
- Bedrooms
- 4
- Bathrooms
- 3
- Levels
- One
Map
Property Level and Sizes
- SqFt Lot
- 113691.60
- Lot Size
- 2.61
- Basement
- Finished, Full, Walk-Out Access
Financial Details
- Previous Year Tax
- 2239.00
- Year Tax
- 2022
- Primary HOA Fees
- 0.00
Interior Details
- Appliances
- Dishwasher, Dryer, Microwave, Range, Refrigerator, Washer
- Electric
- Central Air
- Cooling
- Central Air
- Heating
- Forced Air
- Fireplaces Features
- Gas, Living Room
- Utilities
- Electricity Connected
Exterior Details
- Features
- Dog Run
- Lot View
- Mountain(s)
- Water
- Public
- Sewer
- Septic Tank
Garage & Parking
- Parking Features
- Unpaved, Gravel
Exterior Construction
- Roof
- Composition
- Construction Materials
- Other
- Exterior Features
- Dog Run
- Security Features
- Security System, Smart Cameras, Video Doorbell
- Builder Source
- Listor Measured
Land Details
- PPA
- 0.00
- Sewer Fee
- 0.00
Schools
- Elementary School
- Falcon
- Middle School
- Falcon
- High School
- Falcon
Walk Score®
Listing Media
- Virtual Tour
- Click here to watch tour
Contact Agent
executed in 0.292 sec.













