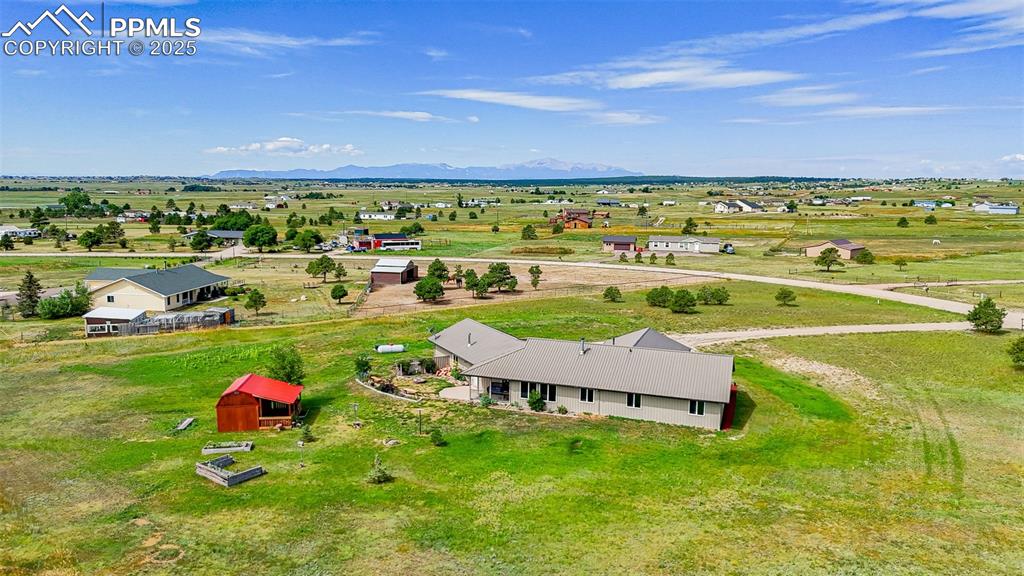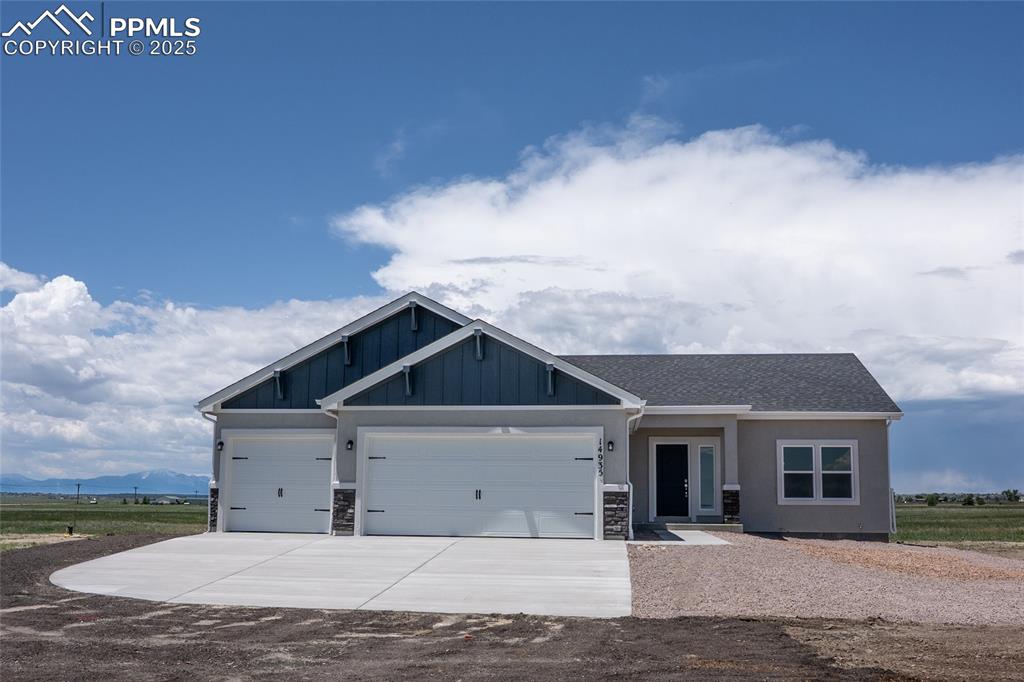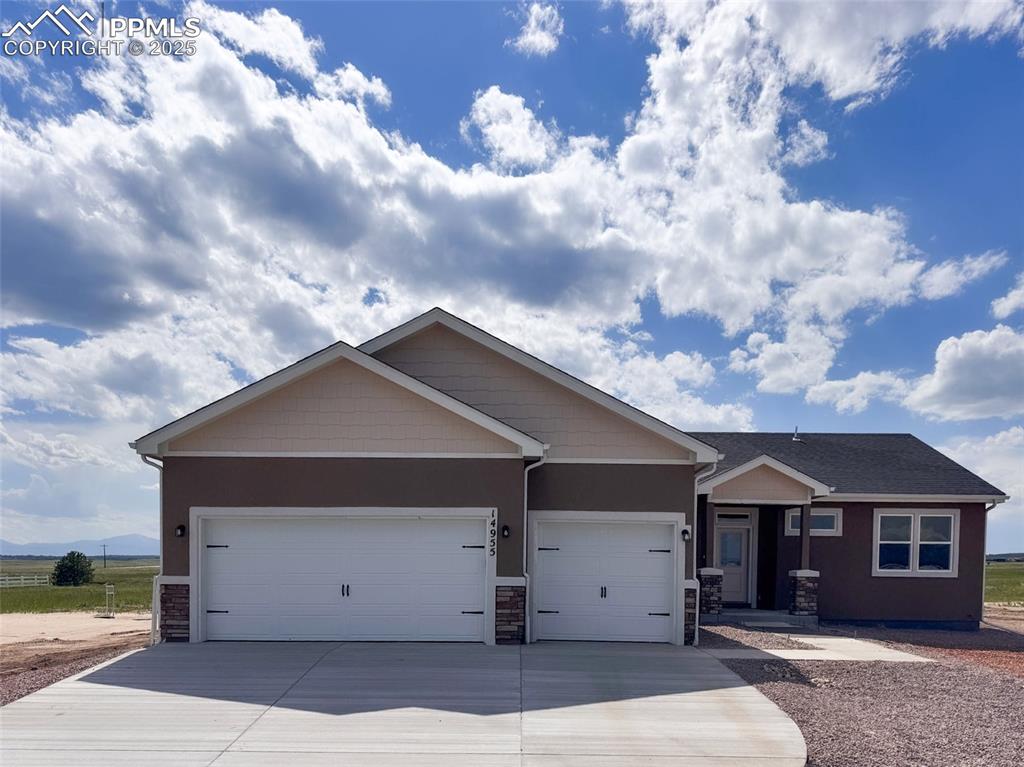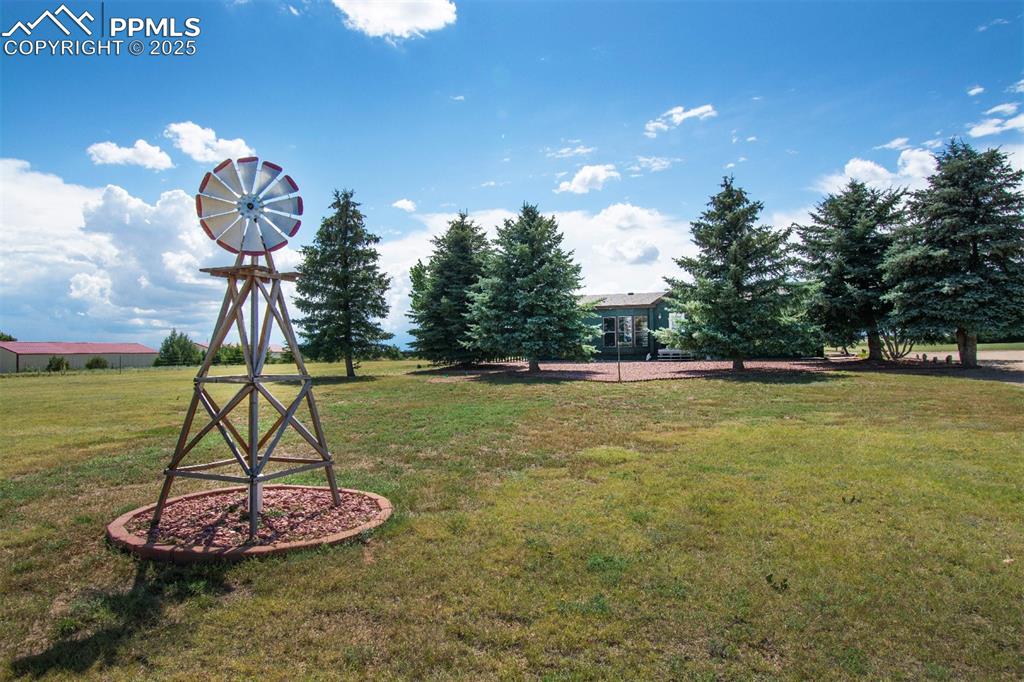17940 Countdown Drive
Peyton, CO 80831 — El Paso County — Launchpad Estates NeighborhoodResidential $480,000 Active Listing# 3394295
4 beds 2 baths 1788.00 sqft Lot size: 219542.40 sqft 5.04 acres 1989 build
Property Description
Welcome to your private retreat nestled on 5 beautifully maintained acres, offering the perfect blend of country living and modern convenience. This rare gem is located at the end of a quiet cul-de-sac, with breathtaking views of the mountains and Pikes Peak, and just minutes from scenic hiking trails. The 4-bedroom home features a spacious master suite with a walk-in closet and an adjoining 5-piece master bath, providing a relaxing oasis at the end of the day. Recent updates include stylish LVP flooring throughout the main living areas and central A/C for year-round comfort. Outside, the property is a dream for hobby farmers and horse lovers alike. Zoned for horses and ideal for chickens, it includes fenced areas, a barn, and ample open space for grazing or gardening. A detached 3-car garage with an attached workshop provides plenty of space for tools, vehicles, and projects. There’s even RV parking for your adventures. Enjoy peaceful mornings on the covered front porch or spend evenings watching the sun set behind the mountains—this modular home offers it all. Don't miss this unique opportunity to own a slice of Colorado country with all the space and features you’ve been looking for.
Listing Details
- Property Type
- Residential
- Listing#
- 3394295
- Source
- REcolorado (Denver)
- Last Updated
- 07-07-2025 11:13pm
- Status
- Active
- Off Market Date
- 11-30--0001 12:00am
Property Details
- Property Subtype
- Single Family Residence
- Sold Price
- $480,000
- Original Price
- $480,000
- Location
- Peyton, CO 80831
- SqFT
- 1788.00
- Year Built
- 1989
- Acres
- 5.04
- Bedrooms
- 4
- Bathrooms
- 2
- Levels
- One
Map
Property Level and Sizes
- SqFt Lot
- 219542.40
- Lot Features
- Butcher Counters, Five Piece Bath, Kitchen Island, No Stairs, Pantry, Primary Suite, Smoke Free, Walk-In Closet(s)
- Lot Size
- 5.04
Financial Details
- Previous Year Tax
- 954.00
- Year Tax
- 2024
- Primary HOA Fees
- 0.00
Interior Details
- Interior Features
- Butcher Counters, Five Piece Bath, Kitchen Island, No Stairs, Pantry, Primary Suite, Smoke Free, Walk-In Closet(s)
- Appliances
- Dishwasher, Disposal, Microwave, Oven, Refrigerator
- Electric
- Central Air
- Flooring
- Carpet, Vinyl
- Cooling
- Central Air
- Heating
- Forced Air, Propane
- Utilities
- Cable Available, Electricity Connected, Phone Available, Propane
Exterior Details
- Lot View
- Mountain(s)
- Water
- Well
- Sewer
- Septic Tank
Garage & Parking
- Parking Features
- Circular Driveway, Unpaved
Exterior Construction
- Roof
- Composition
- Construction Materials
- Frame
- Window Features
- Bay Window(s)
- Builder Source
- Public Records
Land Details
- PPA
- 0.00
- Road Surface Type
- Dirt
- Sewer Fee
- 0.00
Schools
- Elementary School
- Peyton
- Middle School
- Peyton
- High School
- Peyton
Walk Score®
Contact Agent
executed in 0.275 sec.













