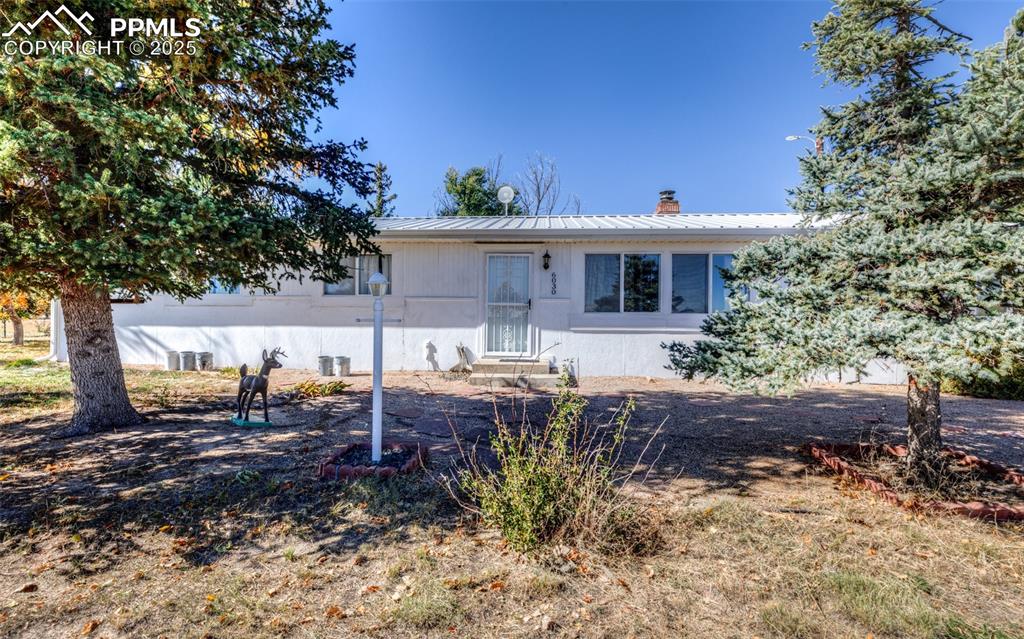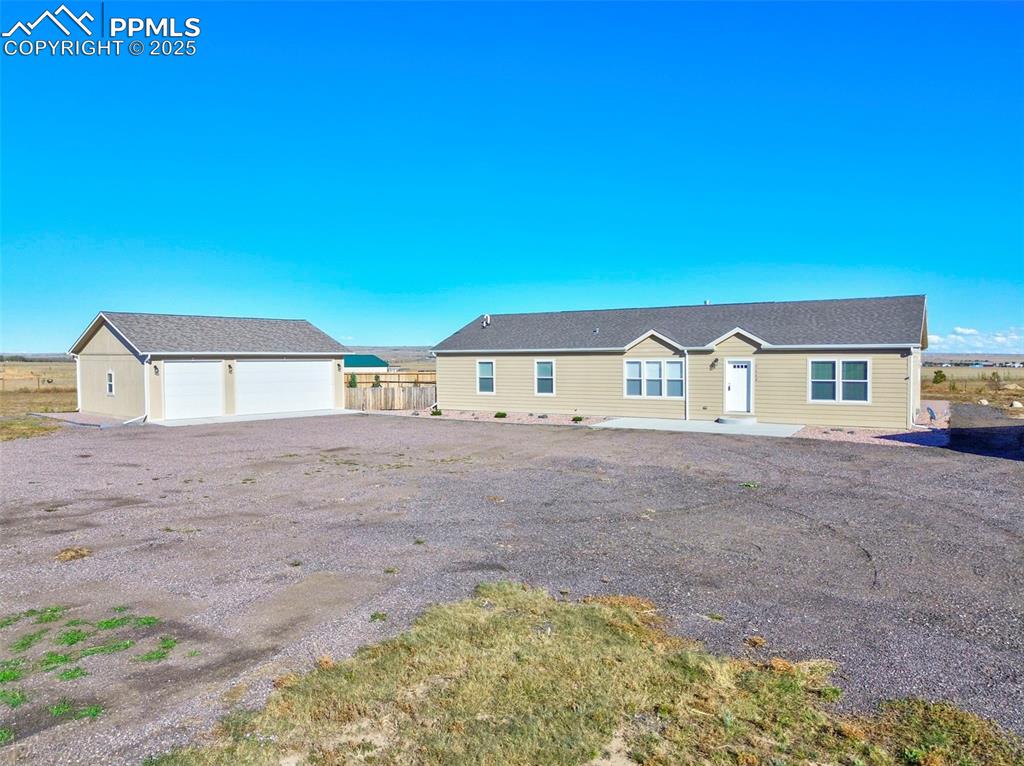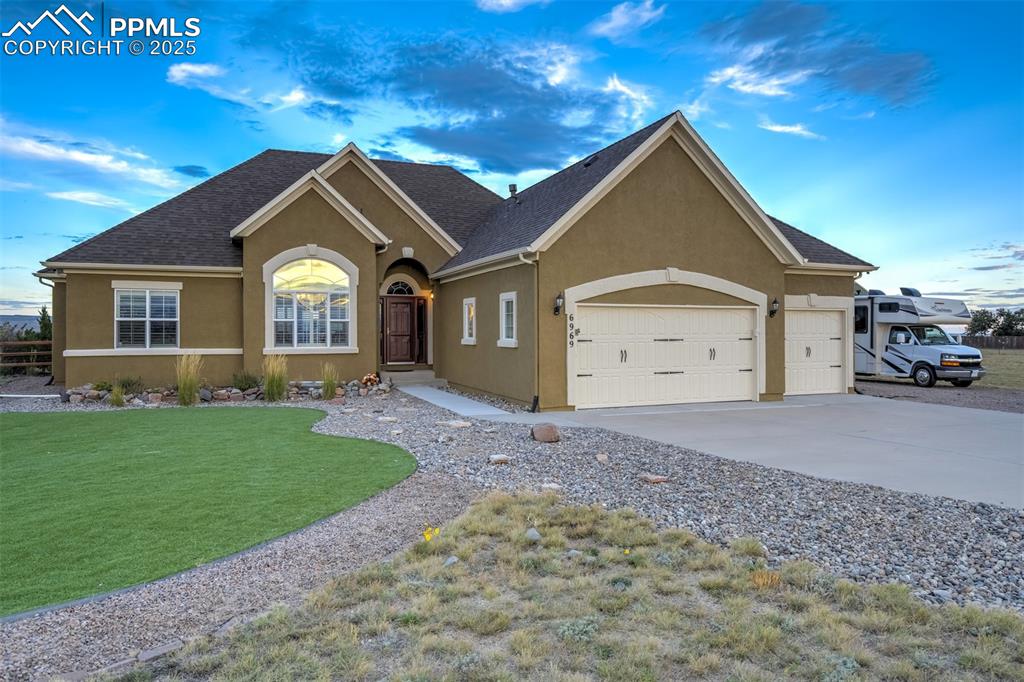21090 Oasis Avenue
Peyton, CO 80831 — El Paso County — Oasis NeighborhoodResidential $550,000 Active Listing# 6520966
3 beds 2012 sqft 4.7700 acres 1995 build
Property Description
If you are looking for Peaceful Colorado Country Living, this is your chance! This recently updated and upgraded home has many near new features, stucco exterior, class 4 roof on the house-garage-shed plus newer gutters. The Chef will love the open kitchen, knotty alder cabinetry, granite countertops, under mount faucet, stainless steel gas range/oven, microwave, dishwasher, eating nook and breakfast bar. Large Living and Family rooms with updated LVP, (Luxury Vinyl Plank) flooring. Enjoy true main level living! Relax in your private master bedroom with 5 piece bathroom, jetted tub and walk in closet. Two additional main level bedrooms and laundry space! Desirable, rolling 4.77-acre lot with great Pikes Peak views and space for all your country living dreams! Bring the horses and toys! Fully fenced lot, with loafing shed, chicken coop and 1200 square foot, detached garage/workshop! Covered front porch, astro turf grass (front and back) swing set, inviting flower beds with beautiful, perennial daffodils and tulips. The back yard has privacy fencing with deck and more astro turf-artificial grass to save on water and mowing! Easy access to paved road, making it a quick commute to Schriever AFB! Don't miss this modern, ranch style home that is move in ready!
Listing Details
- Property Type
- Residential
- Listing#
- 6520966
- Source
- PPAR (Pikes Peak Association)
- Last Updated
- 03-01-2025 01:09pm
- Status
- Active
Property Details
- Location
- Peyton, CO 80831
- SqFT
- 2012
- Year Built
- 1995
- Acres
- 4.7700
- Bedrooms
- 3
- Garage spaces
- 2
- Garage spaces count
- 2
Map
Property Level and Sizes
- SqFt Finished
- 2012
- SqFt Main
- 2012
- Lot Description
- Flag Lot, Level, Meadow, Mountain View, Rural, View of Pikes Peak, See Prop Desc Remarks
- Lot Size
- 4.7700
- Base Floor Plan
- Ranch
Financial Details
- Previous Year Tax
- 869.00
- Year Tax
- 2023
Interior Details
- Utilities
- Electricity Connected, Propane
Exterior Details
- Fence
- See Prop Desc Remarks
- Wells
- 1
- Water
- Well
- Out Buildings
- Dog Run,Loafing Shed,See Prop Desc Remarks
Room Details
- Baths Full
- 2
- Main Floor Bedroom
- M
- Laundry Availability
- Main
Garage & Parking
- Garage Type
- Detached
- Garage Spaces
- 2
- Garage Spaces
- 2
- Parking Features
- Oversized, Workshop
- Out Buildings
- Dog Run,Loafing Shed,See Prop Desc Remarks
Exterior Construction
- Structure
- HUD Standard Manu
- Siding
- Stucco
- Roof
- Composite Shingle
- Construction Materials
- Existing Home
Land Details
- Water Tap Paid (Y/N)
- No
Schools
- School District
- Ellicott-22
Walk Score®
Contact Agent
executed in 0.301 sec.













