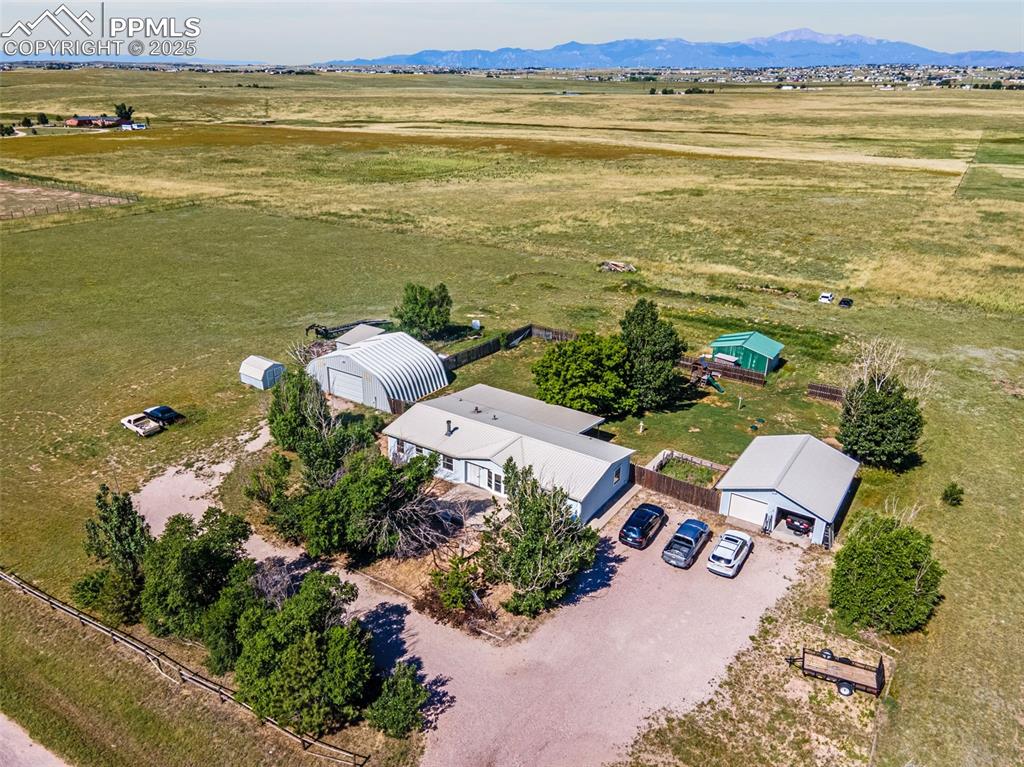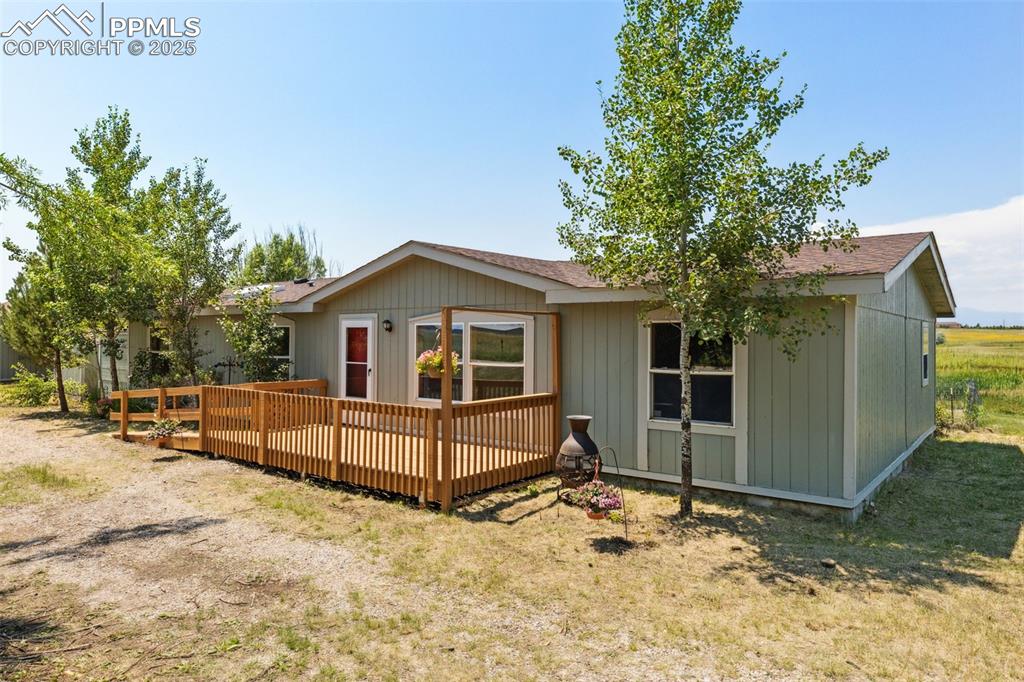5879 Sue Ellen Drive
Peyton, CO 80831 — El Paso County — Southfork NeighborhoodResidential $460,000 Active Listing# 9080677
3 beds 2 baths 2062.00 sqft Lot size: 108900.00 sqft 2.50 acres 2002 build
Property Description
Saddle Up and Get Over to the serene Southfork subdivision of Peyton, CO! This ranch-style modular home offers the perfect blend of country charm and modern convenience. Situated on a peaceful 2.5-acre cul-de-sac lot, this horse-friendly property is a private retreat with STUNNING VIEWS of Pikes Peak and backing to farmland for ultimate tranquility. The front patio of the home is the perfect spot for enjoying Colorado’s breathtaking sunsets! Step inside to discover a thoughtfully designed 3-bedroom, 2-bath layout where the primary suite is separate from the additional bedrooms for privacy. The master suite is a private sanctuary, offering a unique walk-in/walk-through closet, a 5-piece ensuite bath with double sinks, separate shower and large soaking tub. The private office space connected to the primary bedroom is ideal for working from home or pursuing hobbies. The home features luxury vinyl plank (LVP) flooring in the dining areas and walk in closets in all the bedrooms. The spacious living room boasts a cozy fireplace and large windows to let in the light - and the views. A separate dining room provides all the room you could need for a special occasion with all your family or friends. Or enjoy a more intimate dining experience in the ample kitchen— complete with a brand-new refrigerator. The kitchen offers a walkout to the 28 x 10 concrete porch from which to enjoy your morning coffee and keep an eye on your herd. After chores, drop your boots in the laundry/mudroom with separate entrance. Outside, the property is fully fenced and equipped with a 2-car garage, a shed, and a loafing shed for horses, making it a dream for equestrian enthusiasts. Two water spigots are present on the property adding some additional peace of mind. Located just minutes from Peyton’s amenities yet tucked away in a quiet, rural setting, this home offers the best of both worlds. Don’t miss your chance to own this slice of Colorado paradise—Cowboy up and schedule your showing today!
Listing Details
- Property Type
- Residential
- Listing#
- 9080677
- Source
- REcolorado (Denver)
- Last Updated
- 09-27-2025 09:25pm
- Status
- Active
- Off Market Date
- 11-30--0001 12:00am
Property Details
- Property Subtype
- Single Family Residence
- Sold Price
- $460,000
- Original Price
- $475,000
- Location
- Peyton, CO 80831
- SqFT
- 2062.00
- Year Built
- 2002
- Acres
- 2.50
- Bedrooms
- 3
- Bathrooms
- 2
- Levels
- One
Map
Property Level and Sizes
- SqFt Lot
- 108900.00
- Lot Features
- Breakfast Bar, Ceiling Fan(s), Entrance Foyer, Five Piece Bath, No Stairs, Primary Suite, Synthetic Counters, Walk-In Closet(s)
- Lot Size
- 2.50
- Foundation Details
- Block
- Basement
- Crawl Space
Financial Details
- Previous Year Tax
- 2048.00
- Year Tax
- 2024
- Is this property managed by an HOA?
- Yes
- Primary HOA Name
- Southfork Property Owners Assoc
- Primary HOA Phone Number
- 719-884-1262
- Primary HOA Fees
- 80.00
- Primary HOA Fees Frequency
- Annually
- Secondary HOA Name
- Bobcat Meadows Metro District
- Secondary HOA Phone Number
- 719-446-3644
- Secondary HOA Fees
- 50.00
- Secondary HOA Fees Frequency
- Monthly
Interior Details
- Interior Features
- Breakfast Bar, Ceiling Fan(s), Entrance Foyer, Five Piece Bath, No Stairs, Primary Suite, Synthetic Counters, Walk-In Closet(s)
- Appliances
- Cooktop, Dishwasher, Dryer, Gas Water Heater, Microwave, Oven, Range, Refrigerator, Self Cleaning Oven, Washer
- Laundry Features
- Common Area
- Electric
- Central Air
- Flooring
- Carpet, Vinyl
- Cooling
- Central Air
- Heating
- Forced Air
- Fireplaces Features
- Living Room, Wood Burning
- Utilities
- Electricity Connected, Natural Gas Connected
Exterior Details
- Features
- Private Yard
- Lot View
- Mountain(s)
- Water
- Public
- Sewer
- Septic Tank
Garage & Parking
- Parking Features
- Concrete
Exterior Construction
- Roof
- Composition
- Construction Materials
- Frame, Vinyl Siding
- Exterior Features
- Private Yard
- Window Features
- Window Coverings
- Security Features
- Carbon Monoxide Detector(s), Smoke Detector(s)
- Builder Source
- Public Records
Land Details
- PPA
- 0.00
- Road Frontage Type
- None
- Road Responsibility
- Public Maintained Road
- Road Surface Type
- Gravel, Paved
- Sewer Fee
- 0.00
Schools
- Elementary School
- Falcon
- Middle School
- Falcon
- High School
- Falcon
Walk Score®
Contact Agent
executed in 0.287 sec.













