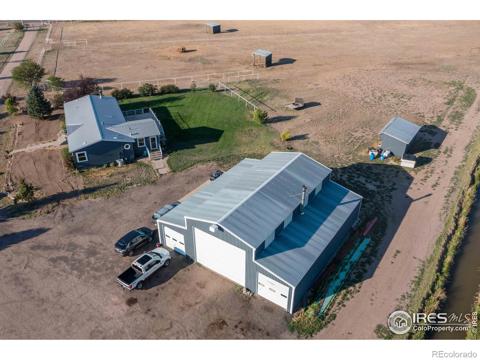(lot A) Cr 94
Pierce, CO 80650 — Weld County — None NeighborhoodResidential $749,900 Active Listing# 9572040
3 beds 2 baths 3688.00 sqft Lot size: 437342.40 sqft 10.04 acres 2022 build
Property Description
Discover this exceptional 10+ acre property showcasing a stunning 4,500+ sq. ft. home with a walk-out daylight unfinished basement and Trex deck that captures breathtaking Front Range views. Designed for comfort and future flexibility, the home features 4 bedrooms, 3 bathrooms, and two additional rough-ins for expansion potential. Enjoy modern living with stainless steel appliances, a spa-inspired master ensuite, and a spacious pantry—all conveniently located near Highway 85. An optional pole barn upgrade is also available, proudly offered by Bannister Homes.
Listing Details
- Property Type
- Residential
- Listing#
- 9572040
- Source
- REcolorado (Denver)
- Last Updated
- 11-08-2025 04:40am
- Status
- Active
- Off Market Date
- 11-30--0001 12:00am
Property Details
- Property Subtype
- Single Family Residence
- Sold Price
- $749,900
- Original Price
- $749,900
- Location
- Pierce, CO 80650
- SqFT
- 3688.00
- Year Built
- 2022
- Acres
- 10.04
- Bedrooms
- 3
- Bathrooms
- 2
- Levels
- One
Map
Property Level and Sizes
- SqFt Lot
- 437342.40
- Lot Features
- Ceiling Fan(s), Five Piece Bath, High Speed Internet, Kitchen Island, Open Floorplan, Pantry, Primary Suite, Walk-In Closet(s)
- Lot Size
- 10.04
- Foundation Details
- Structural
- Basement
- Full, Unfinished
Financial Details
- Previous Year Tax
- 2000.00
- Year Tax
- 2022
- Primary HOA Fees
- 0.00
Interior Details
- Interior Features
- Ceiling Fan(s), Five Piece Bath, High Speed Internet, Kitchen Island, Open Floorplan, Pantry, Primary Suite, Walk-In Closet(s)
- Appliances
- Cooktop, Dishwasher, Microwave, Oven
- Laundry Features
- Sink
- Electric
- Central Air
- Flooring
- Carpet, Vinyl
- Cooling
- Central Air
- Heating
- Electric, Forced Air
- Fireplaces Features
- Electric
- Utilities
- Cable Available, Electricity Available, Electricity Connected, Internet Access (Wired)
Exterior Details
- Features
- Balcony
- Water
- Well
- Sewer
- Septic Tank
Garage & Parking
Exterior Construction
- Roof
- Shingle
- Construction Materials
- Wood Siding
- Exterior Features
- Balcony
- Builder Source
- Plans
Land Details
- PPA
- 0.00
- Sewer Fee
- 0.00
Schools
- Elementary School
- Highland
- Middle School
- Highland
- High School
- Highland
Walk Score®
Contact Agent
executed in 0.319 sec.












