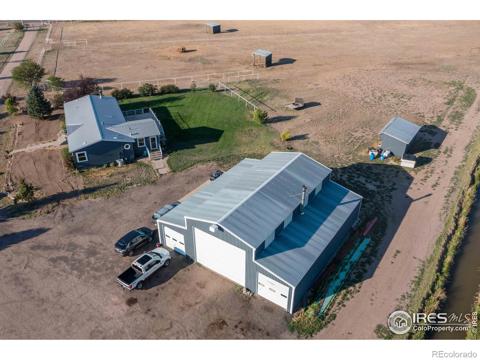17624 County Road 88
Pierce, CO 80650 — Weld County — None NeighborhoodResidential $1,160,000 Active Listing# IR1042856
6 beds 5 baths 4550.00 sqft Lot size: 1228828.00 sqft 28.21 acres 2005 build
Property Description
Everything you could possibly look for in a country estate at a brand new price! Only minutes from Eaton and Ault, this property has incredible value with endless possibility. Nestled on 28 acres in Weld County, this is the turn-key country property you've been waiting for. The property features a 4,550 sq. ft. custom ranch-style home with 6 bedrooms, 4.5 bathrooms, 2-car attached garage, 5,000 sq. ft. detached metal outbuilding, 3,016 sq. ft. barn with 2 stalls, 3 RV pads, greenhouse, and more! Inside the home, you'll find an open layout with vaulted ceilings, hardwood and tile flooring, custom cabinetry, and detailed woodwork. The spacious kitchen boasts updated stainless steel appliances, granite countertops, large pantry and ample counter space. The primary suite includes a 3/4 bath and walk-in closet. The home also features a separate dining room and a fully finished basement with an additional kitchen area, bedrooms, and entertainment space. Large windows throughout the home fill the space with natural light and offer beautiful mountain views of the front range. Outside, you will enjoy the expansive, fully covered front porch, perfect for relaxing on summer evenings. The property is equipped with outdoor waterers, strategically placed for gardening, livestock, and landscaping. The barn includes 2 stalls with a large run, tack room, hay storage, and a shop/office with a concrete floor. Water and electricity have been installed to the shop, barn, stalls, and RV pads on the property. RV pads also have septic, adding income potential to the property! Property is equipped with 220 to the barn and 320 amp service in metal outbuilding. With NO HOA, this property is ideal whether you need space for horses and livestock or are simply seeking the tranquility of country living. Opportunity abounds.
Listing Details
- Property Type
- Residential
- Listing#
- IR1042856
- Source
- REcolorado (Denver)
- Last Updated
- 10-09-2025 06:50pm
- Status
- Active
- Off Market Date
- 11-30--0001 12:00am
Property Details
- Property Subtype
- Single Family Residence
- Sold Price
- $1,160,000
- Original Price
- $1,160,000
- Location
- Pierce, CO 80650
- SqFT
- 4550.00
- Year Built
- 2005
- Acres
- 28.21
- Bedrooms
- 6
- Bathrooms
- 5
- Levels
- One
Map
Property Level and Sizes
- SqFt Lot
- 1228828.00
- Lot Features
- Kitchen Island, Open Floorplan, Pantry, Vaulted Ceiling(s), Walk-In Closet(s)
- Lot Size
- 28.21
- Basement
- Walk-Out Access
Financial Details
- Previous Year Tax
- 3318.00
- Year Tax
- 2023
- Primary HOA Fees
- 0.00
Interior Details
- Interior Features
- Kitchen Island, Open Floorplan, Pantry, Vaulted Ceiling(s), Walk-In Closet(s)
- Appliances
- Dishwasher, Dryer, Oven, Refrigerator, Washer
- Laundry Features
- In Unit
- Electric
- Central Air
- Flooring
- Vinyl, Wood
- Cooling
- Central Air
- Heating
- Forced Air, Propane
- Fireplaces Features
- Free Standing
- Utilities
- Electricity Available
Exterior Details
- Features
- Spa/Hot Tub
- Lot View
- Mountain(s)
- Water
- Public
- Sewer
- Septic Tank
Garage & Parking
- Parking Features
- Oversized, Oversized Door, RV Access/Parking
Exterior Construction
- Roof
- Metal
- Construction Materials
- Frame, Wood Siding
- Exterior Features
- Spa/Hot Tub
- Window Features
- Bay Window(s), Double Pane Windows
- Builder Source
- Other
Land Details
- PPA
- 0.00
- Road Frontage Type
- Private Road
- Road Surface Type
- Gravel
- Sewer Fee
- 0.00
Schools
- Elementary School
- Highland
- Middle School
- Highland
- High School
- Highland
Walk Score®
Contact Agent
executed in 0.290 sec.













