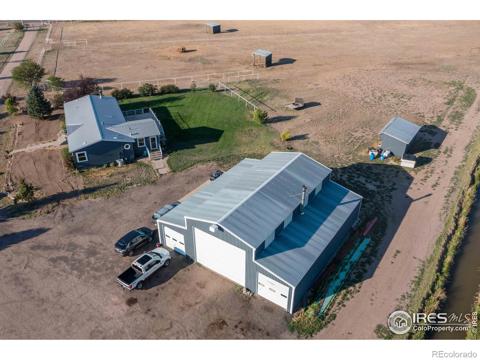45881 County Road 35 Road
Pierce, CO 80650 — Weld County — N/a NeighborhoodOpen House - Public: Sat Oct 25, 11:00AM-1:00PM
Residential $775,000 Active Listing# IR1024451
4 beds 2 baths 4408.00 sqft Lot size: 1543679.00 sqft 35.44 acres 2025 build
Property Description
Spacious 4-Bedroom Home on 35+ Acres with Pole Barn and Upgraded Features This stunning 4-bedroom home offers ample space both inside and out. Sitting on just over 35 acres, this property is perfect for those who value privacy, room to grow, and space for entertaining.Key Features: Unfinished Basement: With 9-ft walls and large egress windows, this basement is primed for finishing and offers endless possibilities for expansion. Upgraded HVAC System: Modern, energy-efficient system ensures comfort throughout the year. Metal Roof: Durable, low-maintenance roofing designed to last for years. Open Floor Plan: A bright and airy layout ideal for modern living, with an inviting atmosphere for hosting guests. Bonus Office/Study: A dedicated space perfect for work or quiet study. Large Pantry: Conveniently located to store all your essentials. Expansive Grounds: 35+ acres of land, offering room for outdoor activities, gardening, or additional development. 30 x 40 Pole Barn: Large enough for storage, workshops, or additional use as needed.Whether you're looking for room to expand or just want a peaceful retreat with plenty of acreage, this home is ready to meet your needs. Schedule a tour today to explore the potential! Modular home set on full unfinished basement total sqft 4408, Upgraded HVAC system and upgraded metal roof. Pole Barn 30x40
Listing Details
- Property Type
- Residential
- Listing#
- IR1024451
- Source
- REcolorado (Denver)
- Last Updated
- 10-01-2025 01:41pm
- Status
- Active
- Off Market Date
- 11-30--0001 12:00am
Property Details
- Property Subtype
- Single Family Residence
- Sold Price
- $775,000
- Original Price
- $785,000
- Location
- Pierce, CO 80650
- SqFT
- 4408.00
- Year Built
- 2025
- Acres
- 35.44
- Bedrooms
- 4
- Bathrooms
- 2
- Levels
- One
Map
Property Level and Sizes
- SqFt Lot
- 1543679.00
- Lot Features
- Eat-in Kitchen, Jack & Jill Bathroom, Kitchen Island, Open Floorplan, Pantry, Walk-In Closet(s)
- Lot Size
- 35.44
- Basement
- Unfinished
Financial Details
- Previous Year Tax
- 2000.00
- Year Tax
- 2024
- Primary HOA Fees
- 0.00
Interior Details
- Interior Features
- Eat-in Kitchen, Jack & Jill Bathroom, Kitchen Island, Open Floorplan, Pantry, Walk-In Closet(s)
- Appliances
- Dishwasher, Disposal, Microwave, Oven, Refrigerator, Self Cleaning Oven
- Laundry Features
- In Unit
- Electric
- Central Air
- Cooling
- Central Air
- Heating
- Forced Air, Propane
Exterior Details
- Water
- Well
Garage & Parking
- Parking Features
- Oversized
Exterior Construction
- Roof
- Metal
- Construction Materials
- Frame
- Window Features
- Window Coverings
- Security Features
- Smoke Detector(s)
- Builder Source
- Plans
Land Details
- PPA
- 0.00
- Road Surface Type
- Dirt
- Sewer Fee
- 0.00
Schools
- Elementary School
- Highland
- Middle School
- Highland
- High School
- Highland
Walk Score®
Contact Agent
executed in 0.540 sec.













