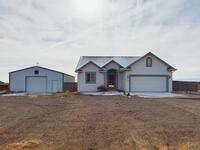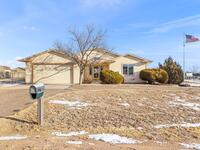1022 W Stallion Drive
Pueblo West, CO 81007 — Pueblo County — Pueblo West NeighborhoodResidential $399,900 Active Listing# 3605828
2 beds 2642 sqft 1.0000 acres 2002 build
Property Description
Beautiful Pueblo West Acreage Rancher! This incredible home hosts 2 beds, 2 baths, a 2 car attached garage on 2,642 total sqft all on 1 acre. Entering the home, you are greeted by the large living room with its beautiful gas log fireplace. Primary bedroom features a walk in closet, full bath with a dual sink vanity and a walk in shower. 2nd bedroom has its own closet and the full bathroom right outside the bedroom door. On the other side of the home you will enter the dining room that has a large window and double doors leading to the back patio. Kitchen has a bar top that allows for additional seating. Tile countertops and lvt flooring allow for easy cleaning. Kitchen comes complete with a dishwasher, refrigerator and microwave. Through the kitchen is the laundry room that leads to the two car attached garage. Laundry room comes with the washer and dryer and also has a large attached pantry. The unfinished basement gives plenty of room to grow and to add your own touch. Backyard has a large covered patio looking out upon gorgeous mountain views, an additional storage shed and is fully fenced. The 4 car detached shop has plenty of space for all your toys. Home is located only 8 minutes from the Pueblo Reservoir North Shore Marina and 19 minutes to Pueblo Motorsports Park. This home has so much to offer. You do not want to miss out on the opportunity to make it yours. Property is being sold as-is.
Listing Details
- Property Type
- Residential
- Listing#
- 3605828
- Source
- PPAR (Pikes Peak Association)
- Last Updated
- 02-21-2025 05:23pm
- Status
- Active
Property Details
- Location
- Pueblo West, CO 81007
- SqFT
- 2642
- Year Built
- 2002
- Acres
- 1.0000
- Bedrooms
- 2
- Garage spaces
- 6
- Garage spaces count
- 6
Map
Property Level and Sizes
- SqFt Finished
- 1330
- SqFt Main
- 1330
- SqFt Basement
- 1312
- Lot Description
- Level, See Prop Desc Remarks
- Lot Size
- 43560.0000
- Base Floor Plan
- Ranch
Financial Details
- Previous Year Tax
- 1440.24
- Year Tax
- 2023
Interior Details
- Appliances
- Dishwasher, Dryer, Microwave Oven, Range, Refrigerator, Washer
- Fireplaces
- Gas, One
- Utilities
- Electricity Connected, Natural Gas Connected
Exterior Details
- Wells
- 0
- Water
- Assoc/Distr
Room Details
- Baths Full
- 1
- Main Floor Bedroom
- M
- Laundry Availability
- Main
Garage & Parking
- Garage Type
- Attached,Detached
- Garage Spaces
- 6
- Garage Spaces
- 6
Exterior Construction
- Structure
- Frame
- Siding
- Stucco
- Roof
- Composite Shingle
- Construction Materials
- Existing Home
Land Details
- Water Tap Paid (Y/N)
- No
Schools
- School District
- Pueblo-70
Walk Score®
Contact Agent
executed in 1.576 sec.




)
)
)
)
)
)



