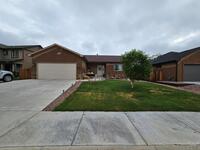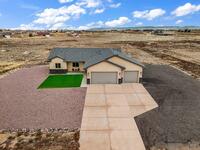1157 N Picketwire Lane
Pueblo West, CO 81007 — Pueblo County — Pueblo West N Of Hwy NeighborhoodResidential $425,000 Active Listing# 229465
3 beds 2 baths 2556 sqft Lot size: 47850.00 sqft 1.0980 acres 2018 build
Property Description
Step into this stunning rancher on the desirable Northside of Pueblo West, where the possibilities are endless! With a partially finished basement waiting for your personal touch, you have the potential to expand from 3 bedrooms and 2-baths to a spacious 5-bedroom and 3-bath home, all at a fraction of the cost. The basement has been framed and drywalled for easy finishing. Nestled on a generous 1.10-acre lot, this property offers the privacy and space you crave. Inside, you'll find a move-in ready home with brand-new furniture, including a powered electric leather couch, a stylish dining table, barstools, and even a washer and dryer— recently taken out of the original packaging! This is your chance to own a Pueblo West gem, just 30 minutes from Ft. Carson and an even quicker drive to Pueblo. Don't miss out on this perfect blend of comfort, space, and convenience—your oasis awaits!
Listing Details
- Property Type
- Residential
- Listing#
- 229465
- Source
- PAR (Pueblo)
- Last Updated
- 01-08-2025 10:11pm
- Status
- Active
Property Details
- Location
- Pueblo West, CO 81007
- SqFT
- 2556
- Year Built
- 2018
- Acres
- 1.0980
- Bedrooms
- 3
- Bathrooms
- 2
- Garage spaces count
- 2.00
Map
Property Level and Sizes
- SqFt Lot
- 47850.00
- SqFt Main
- 1278
- SqFt Basement
- 1278
- Lot Size
- 165x290
- Lot Size Source
- Appraisal
- Base Type
- Partially Finished/Livable,Partial Finished Construction
Financial Details
- Previous Year Tax
- 2601.82
- Year Tax
- 2024
Interior Details
- Interior Features
- Hardwood Floors, Tile Floors, Ceiling Fan(s), Vaulted Ceiling(s), Smoke Detector/CO, Garage Door Opener, Security System Leased, Walk-In Closet(s), Granite Counter Top
- Fireplaces Number
- 1
Exterior Details
- Features
- RV Parking, Greenhouse, Mountain View
- Patio
- Deck-Open-Rear
- Lot View
- None
- Water
- 0
Room Details
- Upper Floor Bathrooms
- 0
- Main Floor Bathrooms
- 1
- Lower Floor Bathrooms
- 0
- Basement Floor Bathrooms
- 0
- Main Floor Bedroom
- Main
- Living Room Level
- Main
- Living Room Size
- 17x14
- Dining Room Level
- Main
- Dining Room Size
- 10x7
- Kitchen Level
- Main
- Kitchen Size
- 10x10
Garage & Parking
- Garage Spaces
- 2.00
- Parking Features
- 2 Car Garage Attached
Exterior Construction
- Building Type
- Site Built
- Structure
- Ranch
- Exterior Features
- RV Parking, Greenhouse, Mountain View
Land Details
Schools
- School District
- 70-Pueblo
Walk Score®
Listing Media
- Virtual Tour
- Click here to watch tour
Contact Agent
executed in 1.708 sec.













