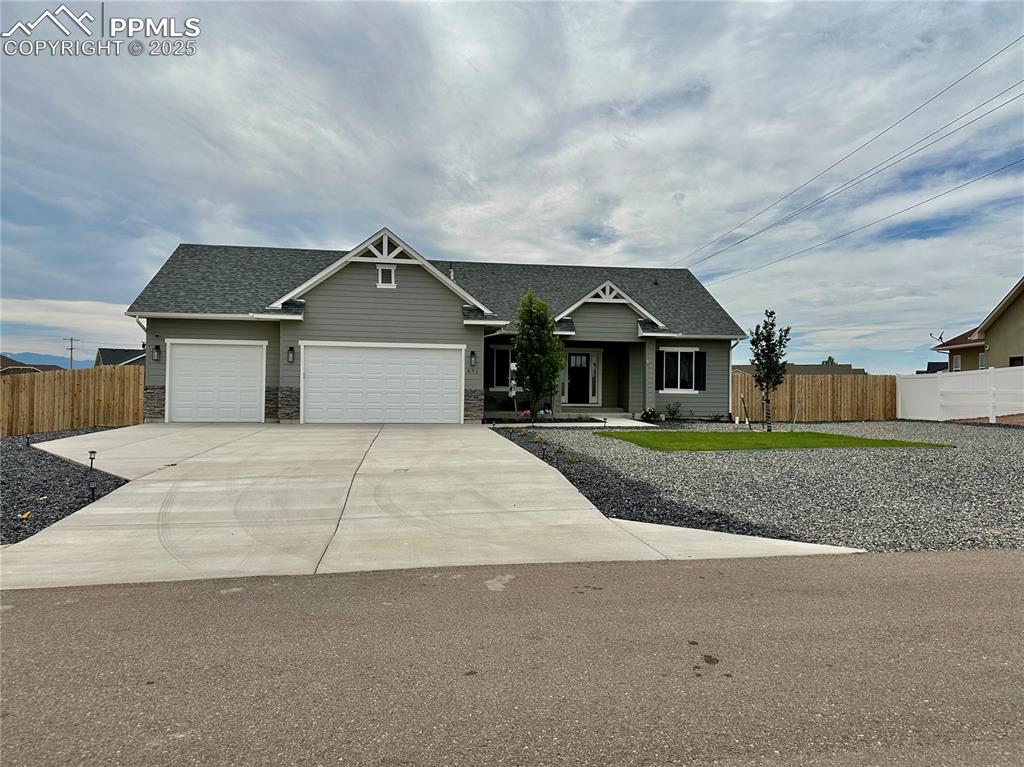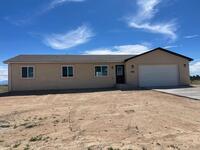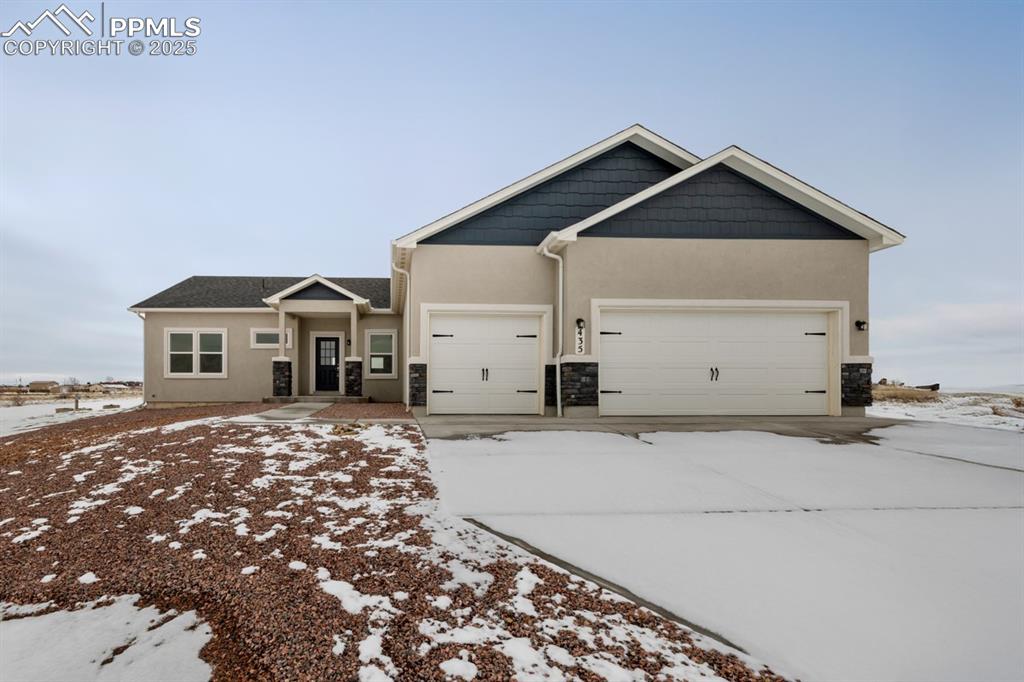1218 E Onizuka Lane
Pueblo West, CO 81007 County — Pueblo West N Of Hwy NeighborhoodResidential $349,000 Active Listing# 229826
3 beds 2 baths 1.0100 acres 2005 build
Property Description
Incredible new price on this well-maintained 3-bedroom, 2-bath ranch-style home in Pueblo West, offering plenty of potential with a full unfinished basement for future expansion. Includes over 1600 sqft on the main level. The spacious kitchen features tile floors, lots of cabinets and stainless steel appliances including a gas-range oven. Beautiful hardwood floors and vaulted ceilings enhance the living room, while the huge family room addition at the back of the home also includes hardwood floors and provides ample space for relaxation and entertainment. Primary bedroom features a walk-in closet and attached bathroom with walk-in shower. Enjoy the convenience of main-level laundry, with additional hookups available in the basement. Situated on a 1-acre lot, this property offers a peaceful retreat with an open patio in rear and a handy storage shed. Priced to sell, this home combines comfort and opportunity – schedule your showing today! Property will be sold as-is!
Listing Details
- Property Type
- Residential
- Listing#
- 229826
- Source
- PAR (Pueblo)
- Last Updated
- 08-11-2025 11:53pm
- Status
- Active
Property Details
- Location
- Pueblo West, CO 81007
- Year Built
- 2005
- Acres
- 1.0100
- Bedrooms
- 3
- Bathrooms
- 2
- Garage spaces count
- 1.00
Map
Property Level and Sizes
- SqFt Upper
- 1658
- SqFt Lower
- 1210
- SqFt Basement
- 2868
- Lot Size Source
- 0
Financial Details
- Previous Year Tax
- 2189.64
- Year Tax
- 2023
Interior Details
- Interior Features
- Unpaved Street, Shed, Mountain View
- Fireplaces
- Hardwood Floors, Tile Floors, Window Coverings, Ceiling Fan(s), Vaulted Ceiling(s), Walk-in Shower
- Fireplaces Number
- 1658
Exterior Details
- Features
- Metal Fence-Rear, Wood Fence-Front, Rock-Front
- Lot View
- Porch-Covered-Front, Patio-Open-Rear
- Water
- 0
Room Details
- Basement Floor Bedrooms
- 0
- Upper Floor Bathrooms
- 1
- Main Floor Bathrooms
- 0
- Lower Floor Bathrooms
- 0
- Basement Floor Bathrooms
- 0
- Main Floor Bedroom
- 11.2 x 15.5
- Living Room Level
- 20.2 x 13.11
- Dining Room Level
- 10.9 x 10.9
- Kitchen Level
- 8.11 x 10.9
Garage & Parking
- Garage Spaces
- 1.00
Exterior Construction
- Building Type
- Ranch
- Roof
- Full Basement,Unfinished
- Exterior Features
- Metal Fence-Rear, Wood Fence-Front, Rock-Front
Land Details
Schools
- School District
- 70
Walk Score®
Listing Media
- Virtual Tour
- Click here to watch tour
Contact Agent
executed in 0.293 sec.













