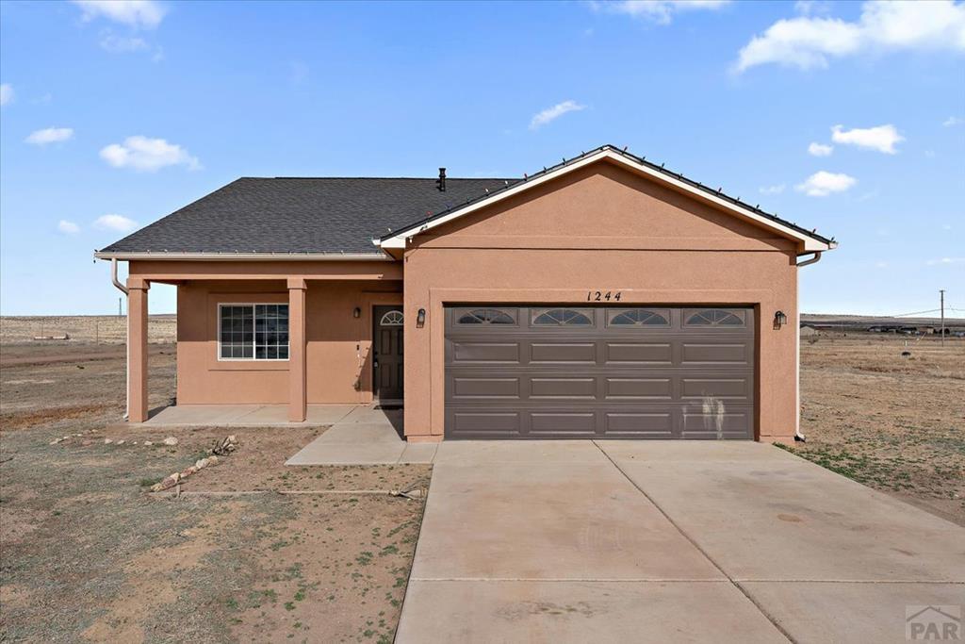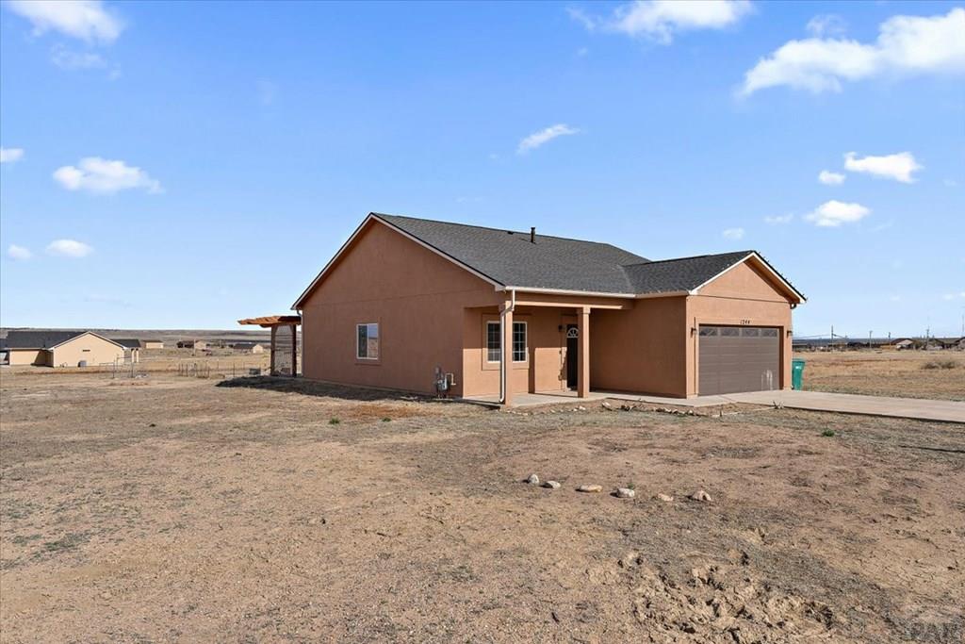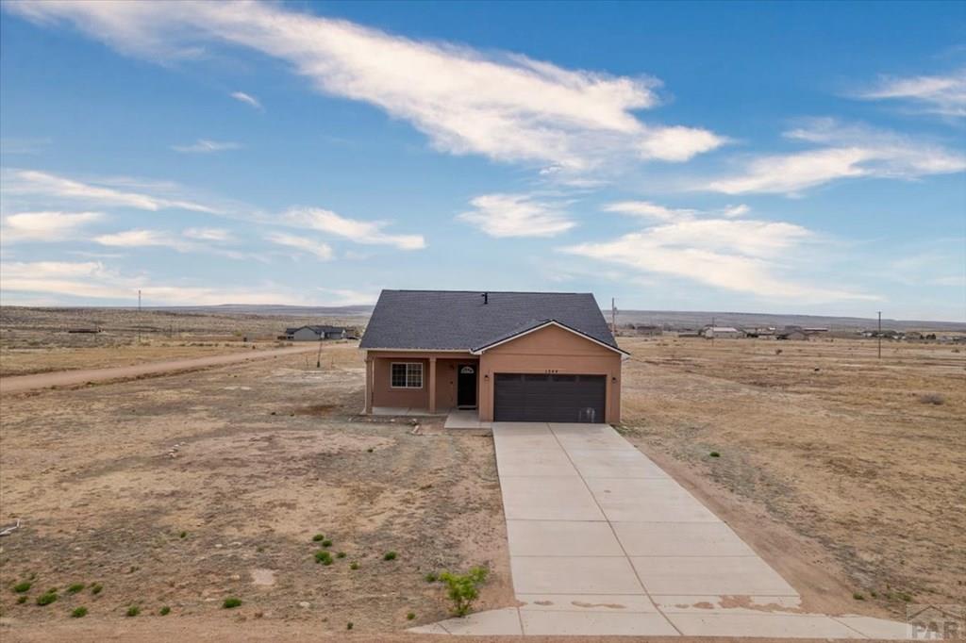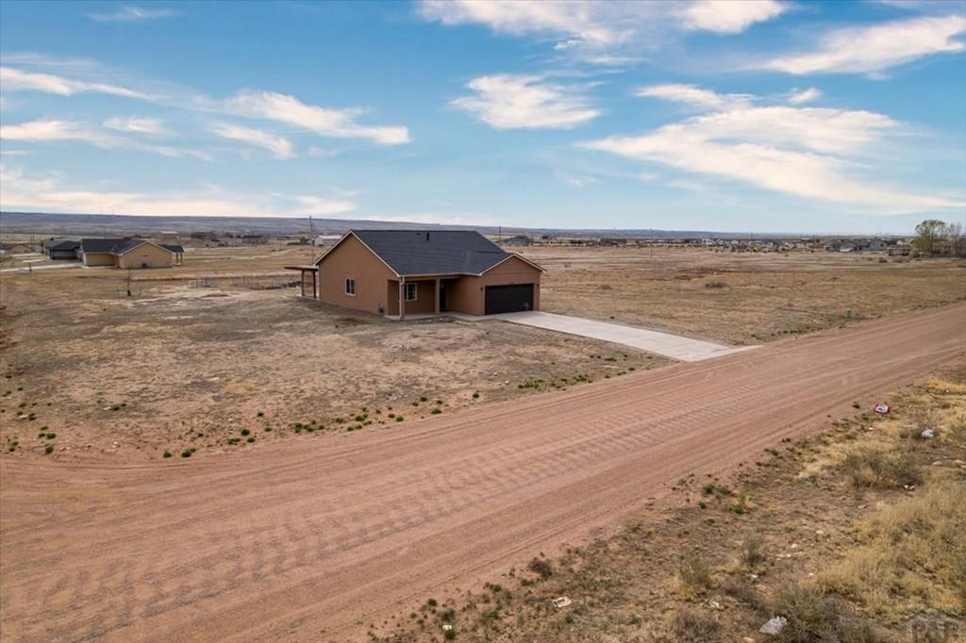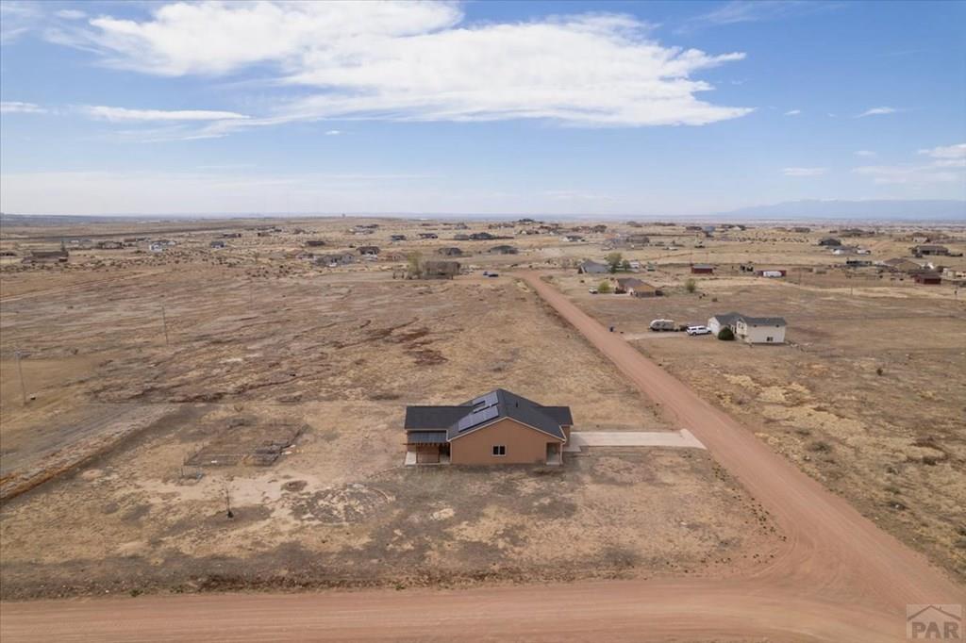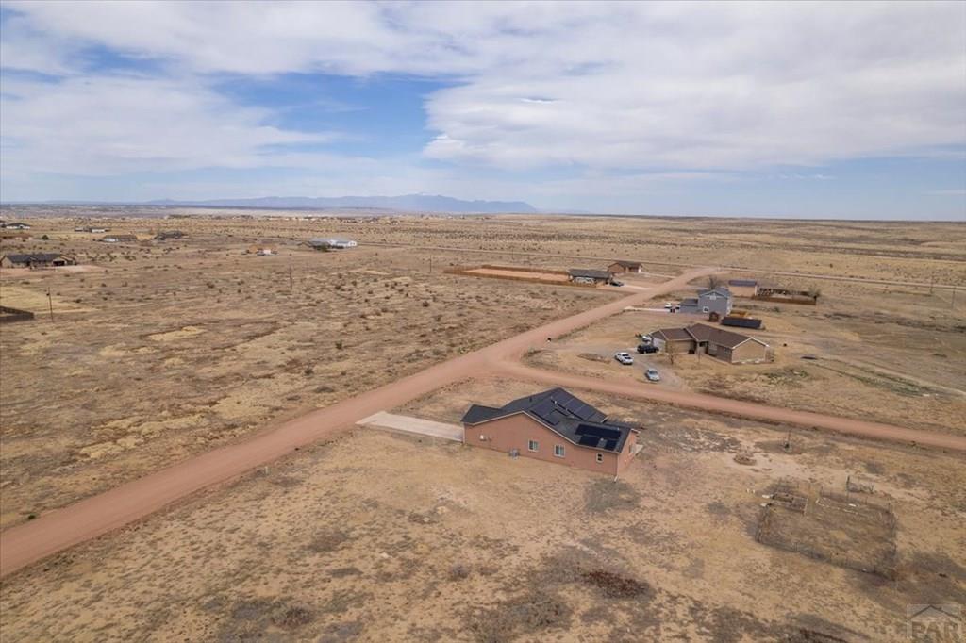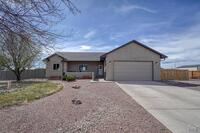1244 N Blazing Trail Dr
Pueblo West, CO 81007 — Pueblo County — Pueblo West N Of Hwy NeighborhoodResidential $360,000 Active Listing# 231430
3 beds 2 baths 1491 sqft Lot size: 49920.00 sqft 1.1460 acres 2018 build
Property Description
This home qualifies for a first-time home buyer grant of up to $25,000 to help you purchase the home. Contact the listing agent for more info. Welcome home to this nearly-new one-level ranch home on a large, peaceful 1.14 acre corner lot, complete with beautiful mountain views and owned solar! This home boasts an open-concept living, dining and kitchen area with wood floors, high ceilings, large island, pantry and stainless steel appliances. Down the hall you'll find 3 spacious bedrooms, an en-suite primary 5-piece bath, plus full secondary bathroom. Off the main living area you will find the attached 2-car garage and good sized laundry room for your convenience. Enjoy the beautiful views and low-maintenance xeriscaped lot from the covered front porch or the back patio with pergola. Brand new roof as of August 2024! Average electric bill of around $10/month. Quaint rural location, only 5 minutes to I25 and 10 minutes to shopping and dining in Pueblo West.
Listing Details
- Property Type
- Residential
- Listing#
- 231430
- Source
- PAR (Pueblo)
- Last Updated
- 04-18-2025 05:59pm
- Status
- Active
Property Details
- Location
- Pueblo West, CO 81007
- SqFT
- 1491
- Year Built
- 2018
- Acres
- 1.1460
- Bedrooms
- 3
- Bathrooms
- 2
- Garage spaces count
- 2.00
Map
Property Level and Sizes
- SqFt Lot
- 49920.00
- SqFt Main
- 1491
- Lot Size
- 320x156
- Lot Size Source
- Other
- Base Type
- No Basement
Financial Details
- Previous Year Tax
- 1773.00
- Year Tax
- 2024
Interior Details
- Interior Features
- Hardwood Floors, Window Coverings, Ceiling Fan(s), Smoke Detector/CO, Garage Door Opener, Walk-In Closet(s), Walk-in Shower
Exterior Details
- Features
- Corner Lot, Mountain View, Solar Owned
- Patio
- Porch-Covered-Front,Patio-Covered-Rear
- Lot View
- Xeriscaping
- Water
- 0
Room Details
- Upper Floor Bathrooms
- 0
- Main Floor Bathrooms
- 1
- Lower Floor Bathrooms
- 0
- Basement Floor Bathrooms
- 0
- Main Floor Bedroom
- Main
- Living Room Level
- Main
- Living Room Size
- 16x16
- Dining Room Level
- Main
- Dining Room Size
- 13x8
- Kitchen Level
- Main
- Kitchen Size
- 16x11
Garage & Parking
- Garage Spaces
- 2.00
- Parking Features
- 2 Car Garage Attached
Exterior Construction
- Building Type
- Site Built
- Structure
- Ranch
- Exterior Features
- Corner Lot, Mountain View, Solar Owned
Land Details
Schools
- School District
- District 70
Walk Score®
Listing Media
- Virtual Tour
- Click here to watch tour
Contact Agent
executed in 0.324 sec.




