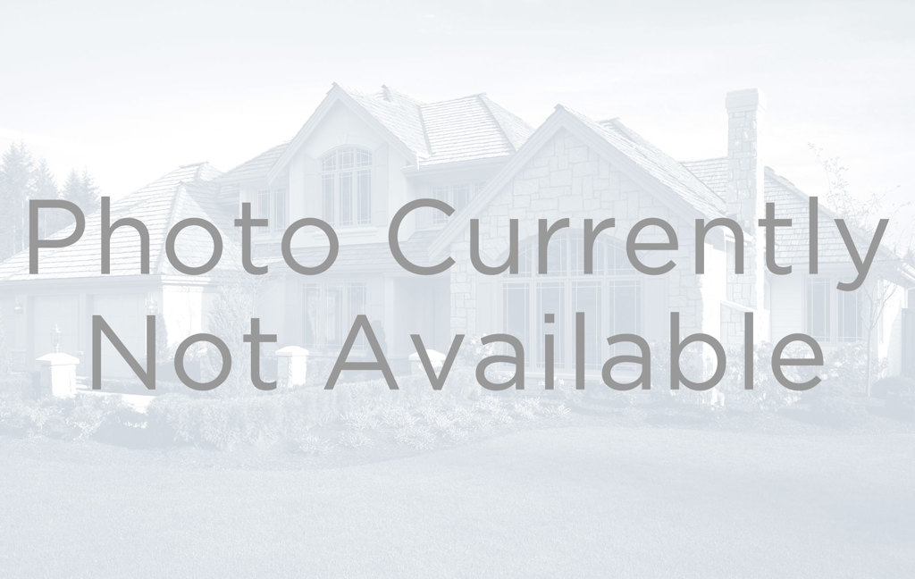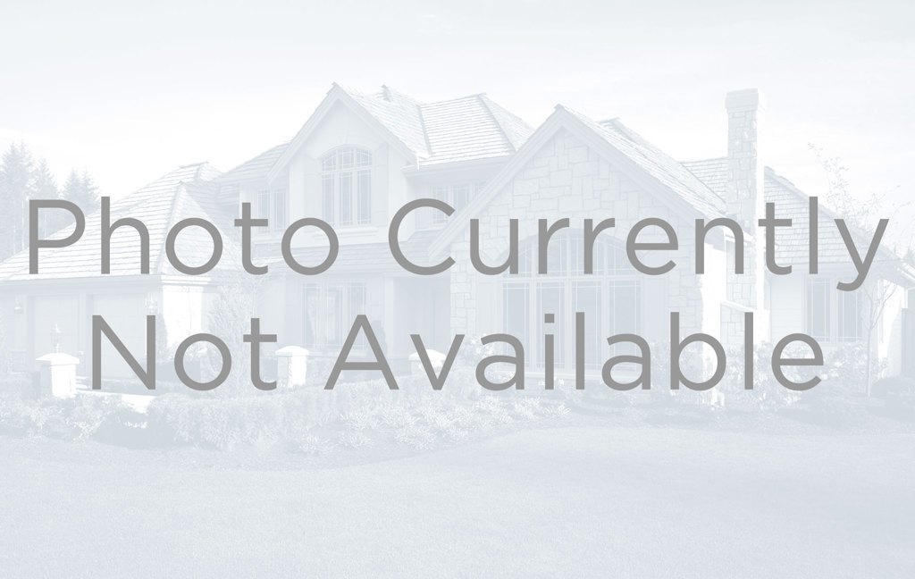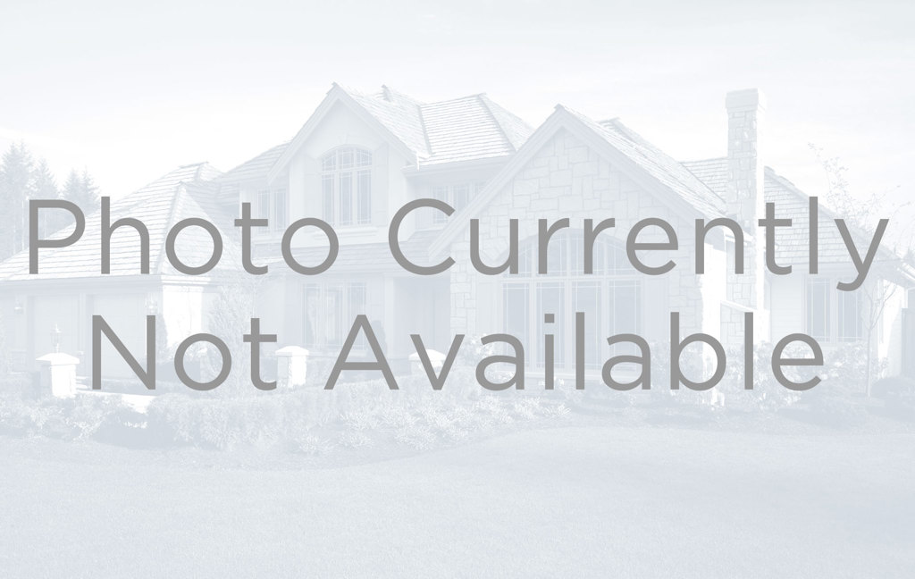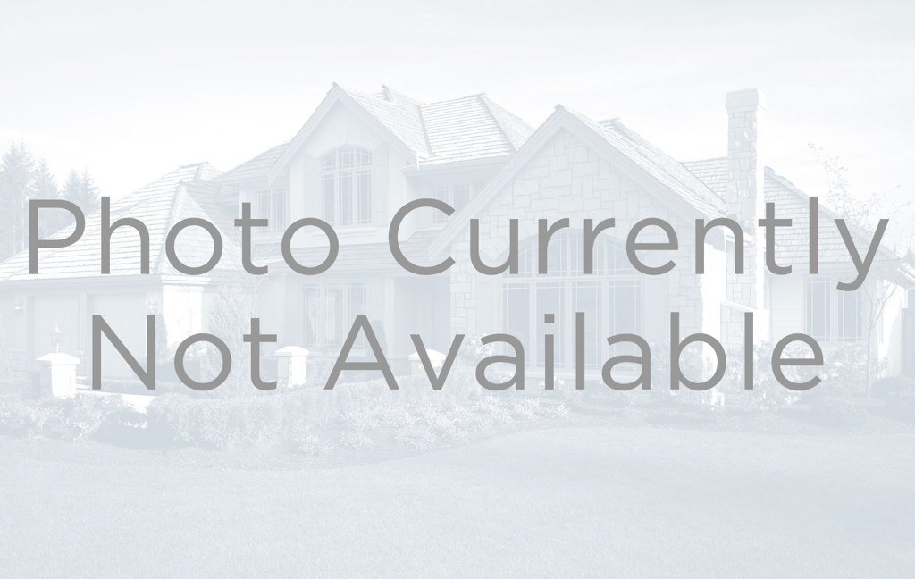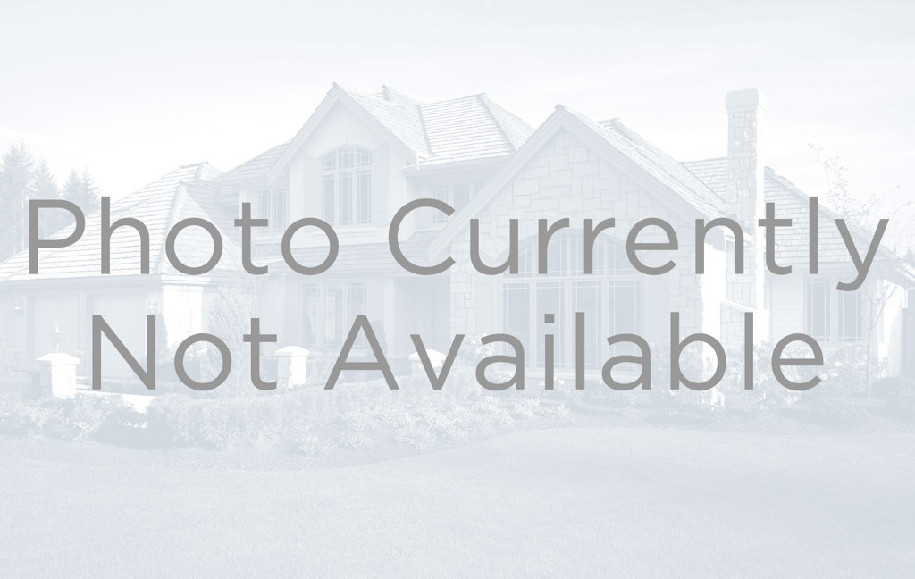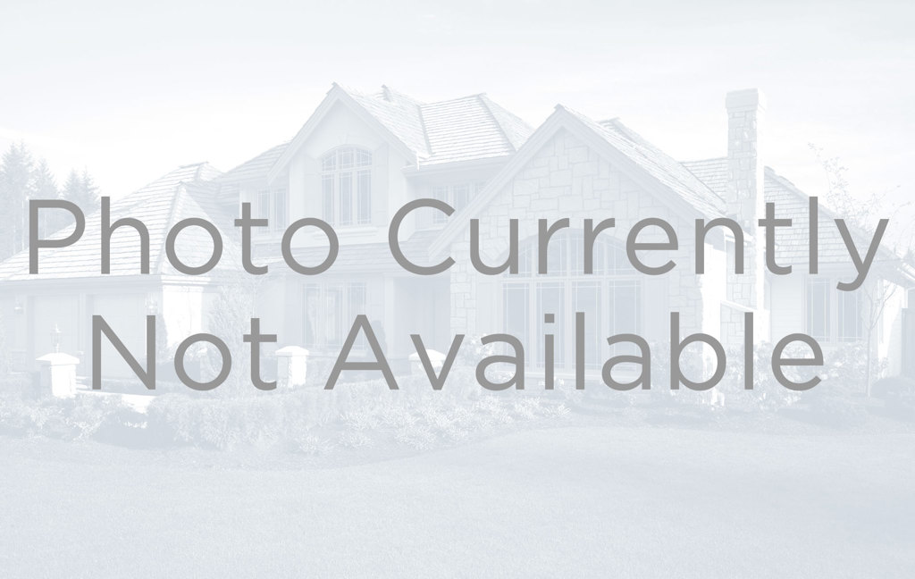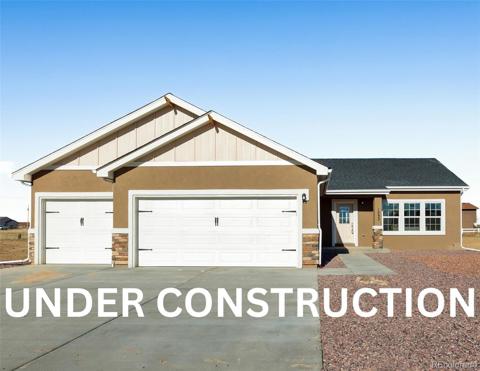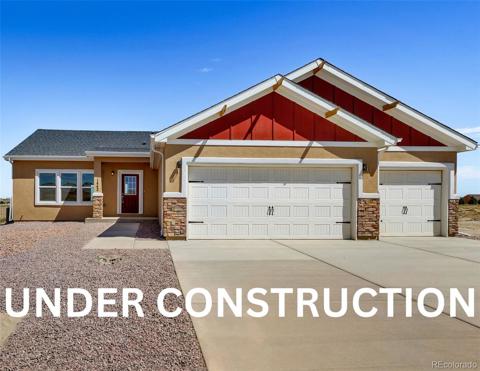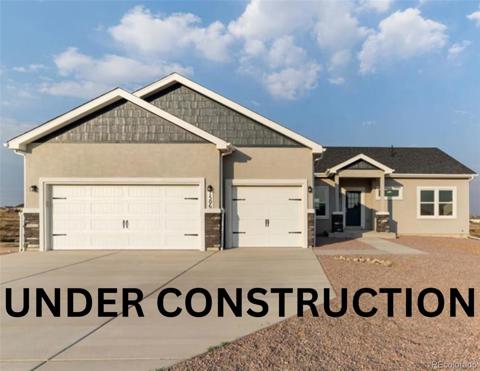1437 E Escondido Drive
Pueblo West, CO 81007 — Pueblo County — Pueblo West NeighborhoodResidential $473,500 Active Listing# 7741414
5 beds 2868 sqft 1.0000 acres 2020 build
Property Description
This stunning 5-bedroom, 3-bathroom ranch-style home offers a perfect blend of elegance and comfort. Upon entry, you’ll be greeted by a spacious open-concept layout that seamlessly connects the living, dining, and kitchen areas. The kitchen features beautiful wood floors, sleek granite countertops, a large island, and stainless steel appliances, ideal for hosting gatherings or creating culinary delights. The luxurious master bedroom with a walk-in closet is a true retreat, complete with a 5-piece bathroom boasting granite counters, a walk-in shower, and a relaxing soaking tub. The additional bedrooms are generously sized, with the basement offering 3 more bedrooms, tall ceilings, and a versatile wet bar, making it an ideal space for entertainment or guest accommodations. This home is equipped with all LED flush mount lighting, a tankless water heater, and a radon mitigation system, ensuring both energy efficiency and safety for the occupants. The property sits on a beautifully xeriscaped lot with a fenced backyard, offering both privacy and low maintenance. The fence includes pull-through gates, making it perfect for storing large vehicles or boats in the backyard. The 3-car attached garage provides ample space for vehicles and storage. Located in the desirable Pueblo West community, this home combines modern amenities with a tranquil setting. Don’t miss out on the opportunity to make this exceptional property yours!
Listing Details
- Property Type
- Residential
- Listing#
- 7741414
- Source
- PPAR (Pikes Peak Association)
- Last Updated
- 11-28-2024 07:43am
- Status
- Active
Property Details
- Location
- Pueblo West, CO 81007
- SqFT
- 2868
- Year Built
- 2020
- Acres
- 1.0000
- Bedrooms
- 5
- Garage spaces
- 3
- Garage spaces count
- 3
Map
Property Level and Sizes
- SqFt Finished
- 2868
- SqFt Main
- 1434
- SqFt Basement
- 1434
- Lot Description
- 360-degree View, Mountain View
- Lot Size
- 43560.0000
- Base Floor Plan
- Ranch
- Basement Finished %
- 100
Financial Details
- Previous Year Tax
- 3099.10
- Year Tax
- 2023
Interior Details
- Appliances
- Dishwasher, Oven, Range, Refrigerator
- Fireplaces
- None
- Utilities
- Electricity Available, Natural Gas Available
Exterior Details
- Fence
- Rear
- Wells
- 0
- Water
- Municipal
Room Details
- Baths Full
- 3
- Main Floor Bedroom
- M
- Laundry Availability
- Main
Garage & Parking
- Garage Type
- Attached
- Garage Spaces
- 3
- Garage Spaces
- 3
Exterior Construction
- Structure
- Frame
- Siding
- Stucco
- Roof
- Composite Shingle
- Construction Materials
- Existing Home
Land Details
- Water Tap Paid (Y/N)
- No
Schools
- School District
- Pueblo-70
Walk Score®
Listing Media
- Virtual Tour
- Click here to watch tour
Contact Agent
executed in 2.222 sec.




