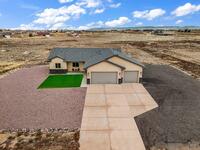1573 N Bowen Drive
Pueblo West, CO 81007 — Pueblo County — Pueblo West NeighborhoodResidential $424,900 Active Listing# 4019197
3 beds 1680 sqft 1.0300 acres 2024 build
Property Description
This beautiful ranch-style home features 3 bedrooms and 2 full bathrooms, offering both comfort and functionality. The highlight of the home is the large living room, where crown molding adds an elegant touch, and plush carpeted floors create a cozy atmosphere. The master suite is spacious with a walk-in shower and an adjoining 5 pc master bath. The living room flows seamlessly into the dining area and kitchen, creating an open-concept layout that's perfect for entertaining or family gatherings. The kitchen is well-equipped with modern LG appliances, ample counter space, and cabinetry, making meal preparation a breeze. The dining area, conveniently situated next to the kitchen, offers plenty of room for family meals or casual dining. The home also boasts a 3-car garage, providing abundant storage and parking space for vehicles or hobbies. With its inviting living spaces and thoughtful design details, this ranch-style home offers comfortable and stylish living, perfect for those seeking a blend of charm and modern convenience.
Listing Details
- Property Type
- Residential
- Listing#
- 4019197
- Source
- PPAR (Pikes Peak Association)
- Last Updated
- 01-09-2025 10:17am
- Status
- Active
Property Details
- Location
- Pueblo West, CO 81007
- SqFT
- 1680
- Year Built
- 2024
- Acres
- 1.0300
- Bedrooms
- 3
- Garage spaces
- 3
- Garage spaces count
- 3
Map
Property Level and Sizes
- SqFt Finished
- 1680
- SqFt Main
- 1680
- Lot Description
- 360-degree View, Level, Rural, See Prop Desc Remarks
- Lot Size
- 1.0300
- Base Floor Plan
- Ranch
Financial Details
- Previous Year Tax
- 787.00
- Year Tax
- 2023
Interior Details
- Appliances
- Dishwasher, Disposal, Microwave Oven, Oven, Range, Self Cleaning Oven
- Utilities
- Electricity Connected
- Handicap
- Bathroom Access, Kitchen Access, Stairs to garage
Exterior Details
- Wells
- 0
- Water
- Municipal
Room Details
- Baths Full
- 2
- Main Floor Bedroom
- M
- Laundry Availability
- Electric Hook-up,Main
Garage & Parking
- Garage Type
- Attached
- Garage Spaces
- 3
- Garage Spaces
- 3
Exterior Construction
- Structure
- Framed on Lot
- Siding
- Stucco
- Roof
- Composite Shingle
- Construction Materials
- New Construction
- Builder Name
- Westover Homes LLC
Land Details
- Water Tap Paid (Y/N)
- No
Schools
- School District
- Pueblo-70
Walk Score®
Contact Agent
executed in 1.328 sec.













