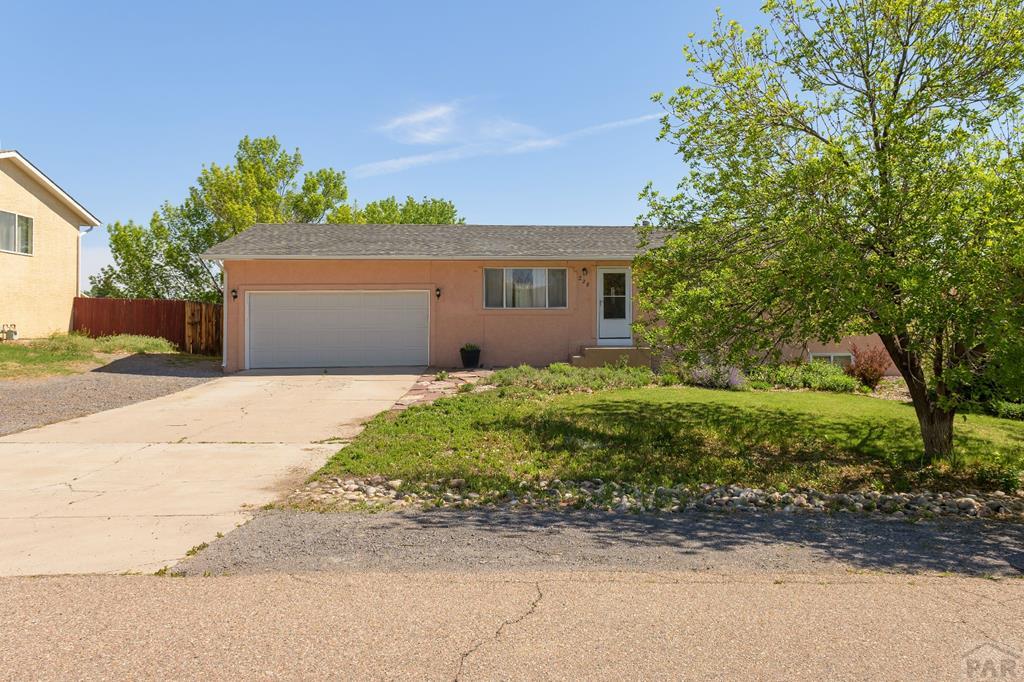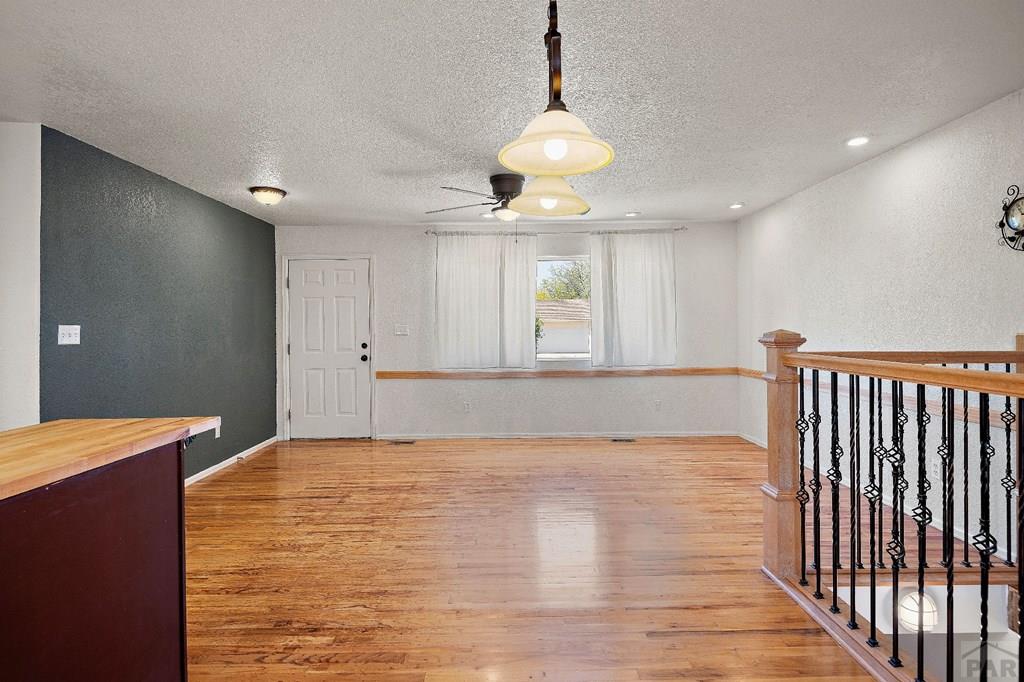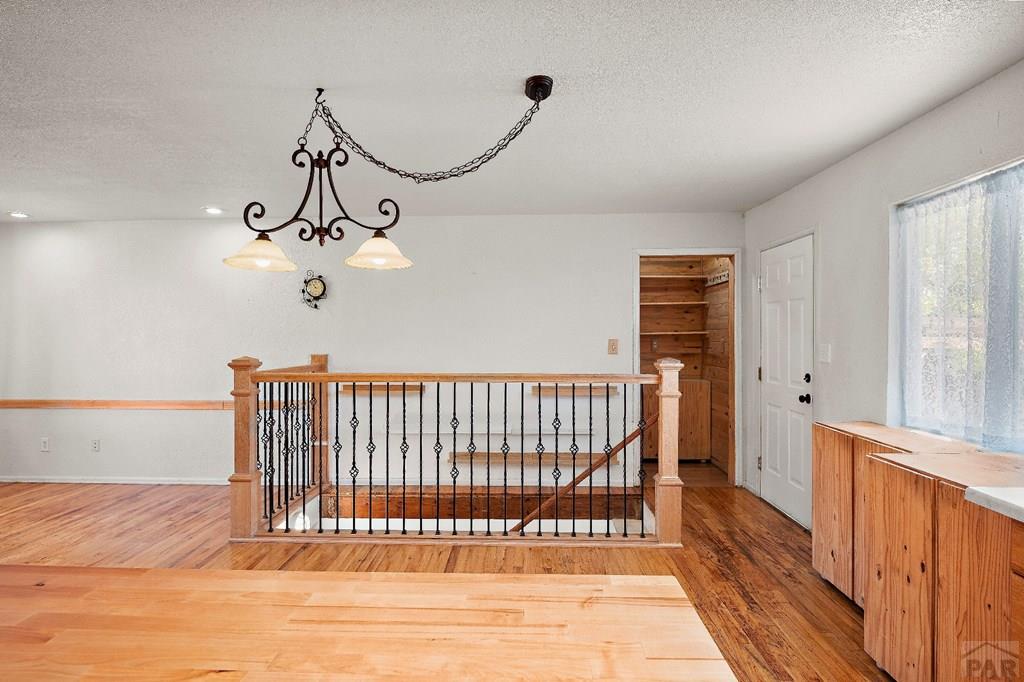228 S Caddoa Dr
Pueblo West, CO 81007 — Pueblo County — Pueblo West East NeighborhoodResidential $359,000 Active Listing# 231951
6 beds 3 baths 2112 sqft Lot size: 10044.00 sqft 0.2310 acres 2000 build
Property Description
Spacious 6-Bedroom Ranch-Style Home with Mature Yard and Modern Comforts Welcome to this beautifully maintained 6-bedroom, 3-bath ranch-style home offering 2,112 total square feet of inviting living space. Located in an established neighborhood, this home combines functionality and charm with a thoughtfully designed layout. The main level features warm wood flooring and a bright, open living room that flows into a well-appointed kitchen. Enjoy the comfort of a private master suite with a bath and walk-in closet, along with two additional bedrooms and a full bath. Downstairs, the finished basement boasts stylish stained concrete floors, three more spacious bedrooms, a versatile office/reading room with built in shelves, a bath, and a cozy family room — ideal for movie nights or entertaining guests. Step outside to your own backyard retreat, complete with mature trees, a pergola for shaded relaxation, and a dedicated garden area for your green thumb. A spacious 2-car garage rounds out this must-see property. Don't miss your chance to own this well-cared-for home with space to grow inside and out!
Listing Details
- Property Type
- Residential
- Listing#
- 231951
- Source
- PAR (Pueblo)
- Last Updated
- 05-10-2025 06:07pm
- Status
- Active
Property Details
- Location
- Pueblo West, CO 81007
- SqFT
- 2112
- Year Built
- 2000
- Acres
- 0.2310
- Bedrooms
- 6
- Bathrooms
- 3
- Garage spaces count
- 1.00
Map
Property Level and Sizes
- SqFt Lot
- 10044.00
- SqFt Main
- 1056
- SqFt Basement
- 1056
- Lot Size
- 81x124
- Lot Size Source
- Court House
- Base Type
- Full Basement,Completely Finished
Financial Details
- Previous Year Tax
- 1795.30
- Year Tax
- 2024
Interior Details
- Interior Features
- Hardwood Floors, Tile Floors, Window Coverings, Ceiling Fan(s), Garage Door Opener, Walk-In Closet(s), Walk-in Shower
Exterior Details
- Features
- Paved Street, Shed
- Patio
- Porch-Open-Front,Patio-Open-Rear
- Lot View
- Sprinkler System-Front, Sprinkler System-Rear, Wood Fence-Rear, Lawn-Front, Lawn-Rear, Rock-Front, Rock-Rear, Trees-Front, Trees-Rear, Garden Area-Rear
- Water
- 0
Room Details
- Upper Floor Bathrooms
- -
- Main Floor Bathrooms
- 1
- Lower Floor Bathrooms
- -
- Basement Floor Bathrooms
- -
- Main Floor Bedroom
- Main
- Living Room Level
- Main
- Living Room Size
- 17x13
- Kitchen Level
- Main
- Kitchen Size
- 16x10
Garage & Parking
- Garage Spaces
- 1.00
- Parking Features
- 2 Car Garage Attached
Exterior Construction
- Building Type
- Site Built
- Structure
- Ranch
- Exterior Features
- Paved Street, Shed
Land Details
Schools
- School District
- 70
Walk Score®
Listing Media
- Virtual Tour
- Click here to watch tour
Contact Agent
executed in 0.348 sec.













