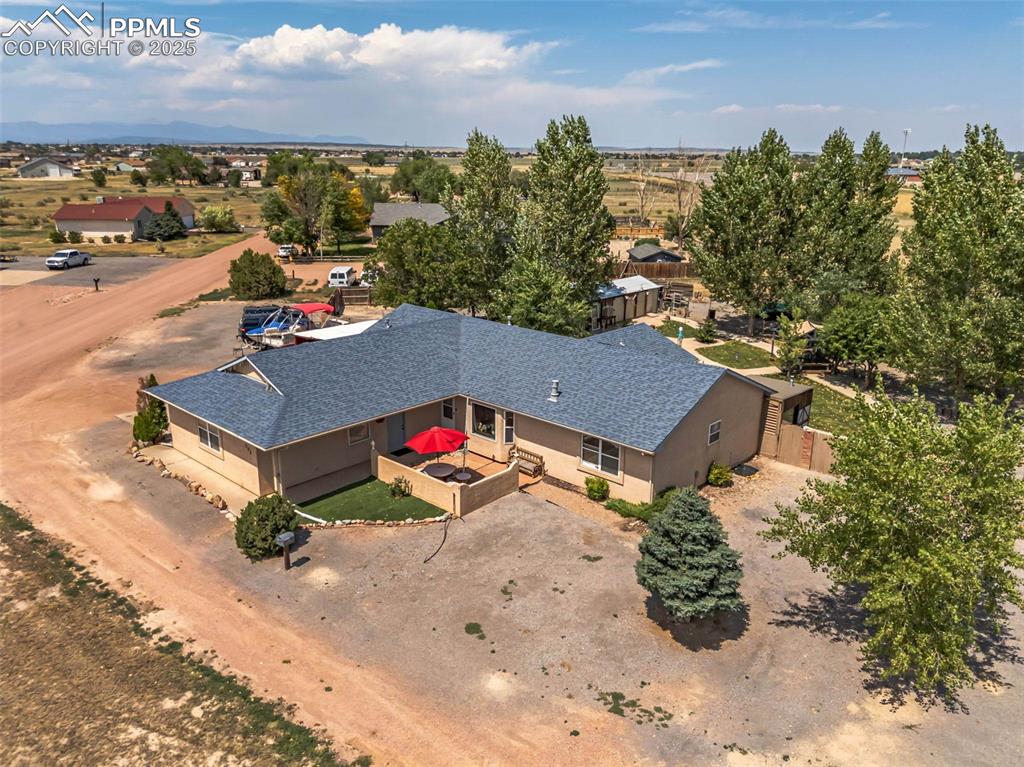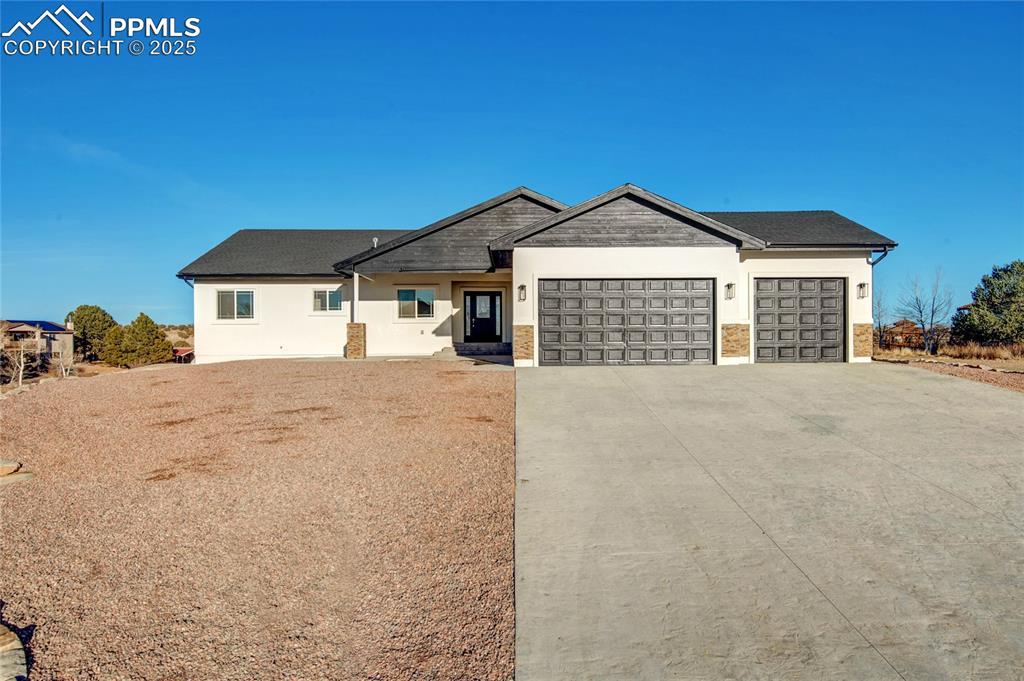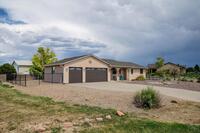348 S Tejon Lane
Pueblo West, CO 81007 County — Pueblo West Acreage NeighborhoodResidential $970,000 Active Listing# 232992
6 beds 4 baths 2.0100 acres 2006 build
Property Description
Experience Mediterranean-inspired elegance in this stunning 1-story home, perfectly situated on 2 acres in a peaceful Pueblo West cul-de-sac near Lake Pueblo. With expansive mountain views and a private portico-style entry, this 6-bedroom, 4-bathroom residence offers the ideal blend of luxury and livability. The main level showcases rich hardwood flooring, a sunken living room with a wood-burning fireplace, and French doors leading to a covered deck—perfect for outdoor entertaining. The kitchen is a chef's delight, featuring granite countertops, a gas range, a spacious pantry, and a cozy bar area, with French doors opening to a serene courtyard. A formal dining room and a warm family room with a pellet stove complete the inviting space. The luxurious primary suite includes a five-piece bath, walk-in closet, and direct access to the pool area. Also on the main level are a guest bedroom or office, a generous laundry room, and a coat room that connects to the attached two-car garage. Upstairs, you'll find a versatile loft space, two additional bedrooms, and a full bath. The walk-out basement offers two oversized bedrooms, a large bath, a home theater, and a flexible family room perfect for workouts or recreation. The backyard features turf landscaping, a private pool, a firepit, and a detached one-car garage. Additional highlights include a Rinnai tankless water heater, radon system, trampoline, and pool maintenance equipment. A rare and refined retreat with timeless appeal.
Listing Details
- Property Type
- Residential
- Listing#
- 232992
- Source
- PAR (Pueblo)
- Last Updated
- 08-11-2025 11:58am
- Status
- Active
Property Details
- Location
- Pueblo West, CO 81007
- Year Built
- 2006
- Acres
- 2.0100
- Bedrooms
- 6
- Bathrooms
- 4
- Garage spaces count
- 1.00
Map
Property Level and Sizes
- SqFt Upper
- 3635
- SqFt Lower
- 2089
- SqFt Basement
- 6624
- Lot Size Source
- 900
Financial Details
- Previous Year Tax
- 5943.12
- Year Tax
- 2024
Interior Details
- Interior Features
- Paved Street, Horses Allowed, Pool In-Ground, Cul-de-Sac, Mountain View
- Fireplaces
- New Paint, Hardwood Floors, Tile Floors, Window Coverings, Jetted Tub, Wet Bar, Ceiling Fan(s), Vaulted Ceiling(s), Smoke Detector/CO, Garage Door Opener, Security System Owned, Walk-In Closet(s), Cable TV, Walk-in Shower, Granite Counter Top
- Fireplaces Number
- 4535
Exterior Details
- Features
- Wood Fence-Rear, Block Fence-Front, Lawn-Front, Lawn-Rear, Rock-Front, Rock-Rear, Trees-Front, Trees-Rear, Garden Area-Rear, Outdoor Lighting-Front
- Lot View
- Porch-Open-Front, Porch-Covered-Front, Patio-Covered-Rear, Deck-Covered-Rear, Courtyard
- Water
- 0
Room Details
- Basement Floor Bedrooms
- 0
- Upper Floor Bathrooms
- 0
- Main Floor Bathrooms
- 0
- Lower Floor Bathrooms
- 1
- Basement Floor Bathrooms
- 0
Garage & Parking
- Garage Spaces
- 1.00
Exterior Construction
- Building Type
- 1.5 Story
- Roof
- Partial Basement,Crawl Space,Walkout,Partially Finished/Livable
- Exterior Features
- Wood Fence-Rear, Block Fence-Front, Lawn-Front, Lawn-Rear, Rock-Front, Rock-Rear, Trees-Front, Trees-Rear, Garden Area-Rear, Outdoor Lighting-Front
Land Details
Schools
- School District
- 70
Walk Score®
Listing Media
- Virtual Tour
- Click here to watch tour
Contact Agent
executed in 0.300 sec.













