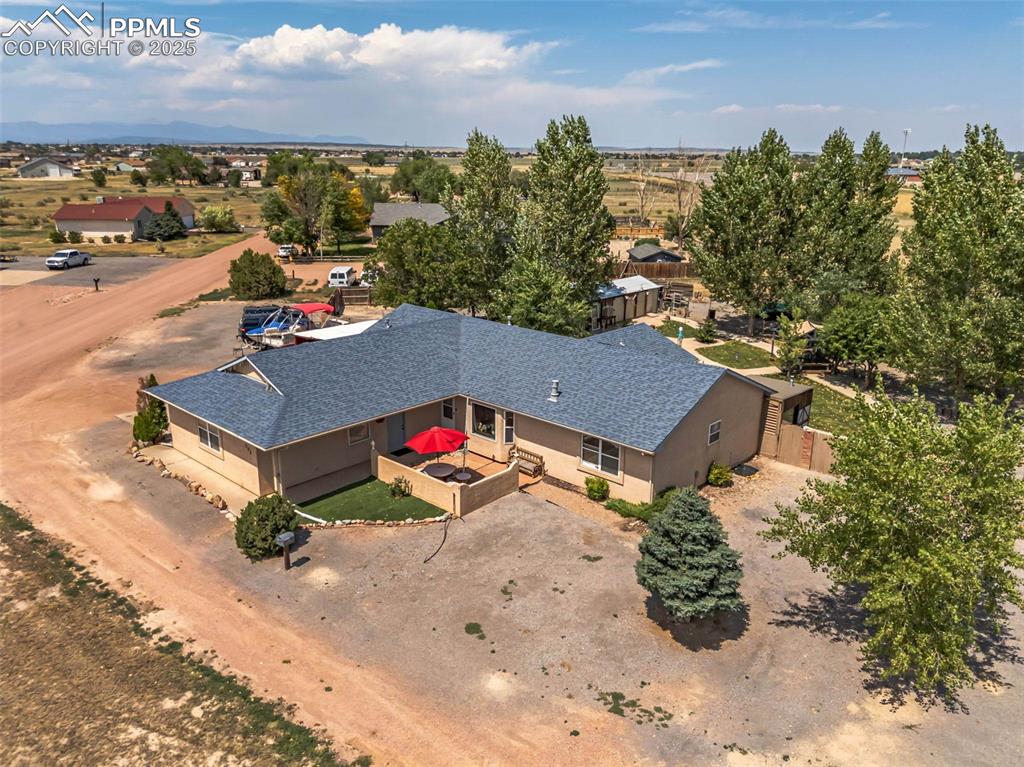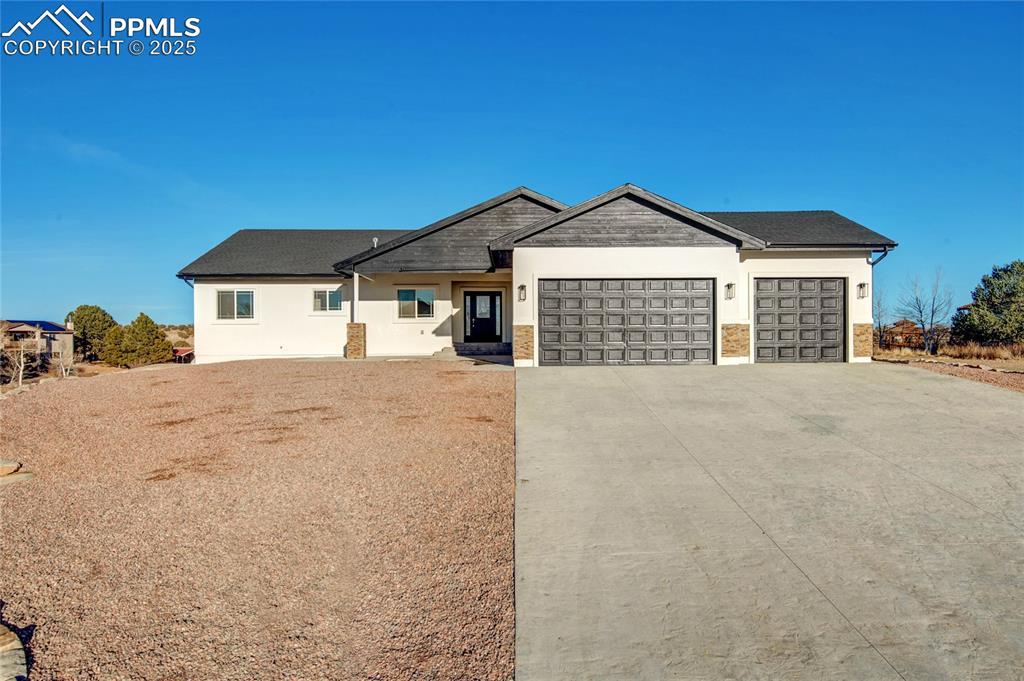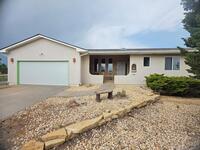1226 S Avenida Del Oro W
Pueblo West, CO 81007 County — Pueblo West Acreage NeighborhoodResidential $535,000 Active Listing# 233336
3 beds 3 baths 1.4900 acres 2004 build
Property Description
Rambling Rancher with Finished Basement in PW Acreage area. 3 Car Attached Garage w/ tool shed PLUS an Amazing Outbuilding. Xeriscaped Lot on PAVED Road. HUGE Heated and Cooled Outbuilding. 1.49 Acres - room for ALL of your RV or Boat Parking - Great Use of Space Here and no Muddy Mess. Main Level Open Concept living with Oversized Granite Island for Gathering Around. Living Room and Family Room with Room for formal or Informal Dining Space on Main Level. Large Primary Bedroom with 5 Piece Bath and Rustic Barn Doors. Two more Bedrooms (or Den) on Main - All with Fresh Paint and Meticulously laid LVP Flooring. Finished Basement with Nook for Game Room, Theater Room, Plus Second Nook for the Wet Bar seating. Basement has Fresh NEW Carpet and Paint and Potential for 4th Conforming Bedroom. PW is known for its sunrise and sunset displays which you can enjoy from the Covered Front Porch or the Rear Covered Patio. Kiddos will enjoy the Playset and ZIP LINE while dogs enjoy the shady Dog Run. Exterior GOVEE Permanent Lighting stays. Check out the Low Maintenance Turf - all enclosed with custom cinderblock and link fencing. Notice the finish in the Amish Built 30 x 40 Outbuilding with electric (220 outlet), it was used as an Elite Gym with rubber and turf flooring, insulated ceiling, LED lighting, wired for internet, and temperature controls - has it's own storage room and driveway. View this Property TODAY and Bring your Offer!!
Listing Details
- Property Type
- Residential
- Listing#
- 233336
- Source
- PAR (Pueblo)
- Last Updated
- 08-12-2025 12:04am
- Status
- Active
Property Details
- Location
- Pueblo West, CO 81007
- Year Built
- 2004
- Acres
- 1.4900
- Bedrooms
- 3
- Bathrooms
- 3
- Garage spaces count
- 1.00
Map
Property Level and Sizes
- SqFt Upper
- 1642
- SqFt Lower
- 1642
- SqFt Basement
- 3284
- Lot Size Source
- 0
Financial Details
- Previous Year Tax
- 2728.00
- Year Tax
- 2024
Interior Details
- Interior Features
- Paved Street, Outbuildings, Dog Pen, RV Parking, Irregular Lot, Mountain View
- Fireplaces
- New Floor Coverings, New Paint, Tile Floors, Wet Bar, Ceiling Fan(s), Vaulted Ceiling(s), Smoke Detector/CO, Garage Door Opener, Walk-In Closet(s), Garden Tub, Walk-in Shower, Granite Counter Top
- Fireplaces Number
- 1642
Exterior Details
- Features
- Metal Fence-Rear, Rock-Front, Rock-Rear, Trees-Rear, Outdoor Lighting-Rear, Xeriscaping
- Lot View
- Porch-Covered-Front, Patio-Covered-Rear
- Water
- 0
Room Details
- Basement Floor Bedrooms
- 0
- Upper Floor Bathrooms
- 1
- Main Floor Bathrooms
- 0
- Lower Floor Bathrooms
- 0
- Basement Floor Bathrooms
- 0
- Main Floor Bedroom
- 14.5x14
- Living Room Level
- 16x13
- Dining Room Level
- 11x10
- Kitchen Level
- 14.5x10
Garage & Parking
- Garage Spaces
- 1.00
Exterior Construction
- Building Type
- Ranch
- Roof
- Full Basement,Completely Finished
- Exterior Features
- Metal Fence-Rear, Rock-Front, Rock-Rear, Trees-Rear, Outdoor Lighting-Rear, Xeriscaping
Land Details
Schools
- School District
- 70
Walk Score®
Listing Media
- Virtual Tour
- Click here to watch tour
Contact Agent
executed in 0.277 sec.













