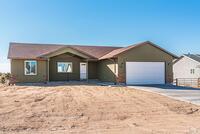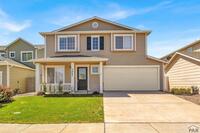413 N Heather Dr.
Pueblo West, CO 81007 — Pueblo County — North Of Pueblo County NeighborhoodResidential $530,000 Active Listing# 229380
4 beds 2 baths 3400 sqft Lot size: 43996.00 sqft 1.0100 acres 2024 build
Property Description
Discover the perfect combination of luxury and space in this stunning brand-new construction home in North Pueblo County. Built in 2024, this two-story residence spans an impressive 3,400 sq. ft. of thoughtfully designed living space. It features 4 spacious bedrooms and 2 full bathrooms, including a luxurious primary suite with a generous walk-in closet, walk-in shower, and serene retreat. The open-concept kitchen showcases hard surface countertops and tile flooring, perfectly blending functionality and style. Situated on a sprawling 1.01-acre corner lot, the home boasts inviting front and rear porches for outdoor relaxation. Additionally, an adjacent 1-acre lot is available for purchase, offering the potential for expansion or investment. The property includes a walk-out basement ready for your personal touch, a 3-car attached garage, and sleek, contemporary finishes like fresh paint, walk-in closets, and tile flooring throughout. At $156 per square foot, this home is an incredible value, with an unbeatable combination of luxury, location, and opportunity. Don't miss your chance to own this remarkable property in North Pueblo County!
Listing Details
- Property Type
- Residential
- Listing#
- 229380
- Source
- PAR (Pueblo)
- Last Updated
- 01-07-2025 04:46pm
- Status
- Active
Property Details
- Location
- Pueblo West, CO 81007
- SqFT
- 3400
- Year Built
- 2024
- Acres
- 1.0100
- Bedrooms
- 4
- Bathrooms
- 2
- Garage spaces count
- 3.00
Map
Property Level and Sizes
- SqFt Lot
- 43996.00
- SqFt Main
- 1700
- SqFt Lower
- 1700
- SqFt Basement
- 1700
- Lot Size Source
- Other
- Base Type
- Walkout,Unfinished
Financial Details
- Previous Year Tax
- 1813.00
- Year Tax
- 2023
Interior Details
- Interior Features
- New Paint, Tile Floors, Smoke Detector/CO, Garage Door Opener, Sump Pump, Walk-In Closet(s), Walk-in Shower, Hard Surface Counter Top
Exterior Details
- Features
- Unpaved Street, Corner Lot
- Patio
- Porch-Open-Front,Porch-Open-Rear
- Lot View
- None, New Construction
- Water
- 0
Room Details
- Upper Floor Bathrooms
- 0
- Main Floor Bathrooms
- 1
- Lower Floor Bathrooms
- 0
- Basement Floor Bathrooms
- 0
- Main Floor Bedroom
- Main
- Living Room Level
- Main
- Living Room Size
- 14X21
- Dining Room Level
- Main
- Dining Room Size
- 11X10
- Kitchen Level
- Main
- Kitchen Size
- 11X10
Garage & Parking
- Garage Spaces
- 3.00
- Parking Features
- 3 Car Garage Attached
Exterior Construction
- Building Type
- Site Built
- Structure
- 2 Story
- Exterior Features
- Unpaved Street, Corner Lot
Land Details
Schools
- School District
- 70 PUEBLO
Walk Score®
Listing Media
- Virtual Tour
- Click here to watch tour
Contact Agent
executed in 1.421 sec.













