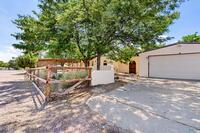467 S La Porte Dr
Pueblo West, CO 81007 — Pueblo County — Pueblo West East NeighborhoodResidential $444,900 Active Listing# 213367
3 beds 2 baths 3166 sqft Lot size: 12000.00 sqft 0.2750 acres 2023 build
Property Description
Come take a tour of this NEW 3-bedroom 2 bath 2 car garage rancher with a walkout basement in Pueblo West, using our 3D Virtual Tour. With open space in the back and mountain views, the location of this home brings wide open spaces and quiet peaceful living. Situated on Highway 50, roughly 7 miles west of the City of Pueblo, and 38 miles east of Canyon City, Pueblo West is also adjacent to Interstate 25 and Pueblo State Park. The community has tons of land and green space in the back, making it a bit more private. Head inside to a spacious open concept living room, with laminate floors, fresh paint, ceiling fan, access to a large back deck, and natural light. There is a new kitchen sporting beautiful stainless-steel appliances, quartz counters, eating nook, and extra tall cabinets. Main level bathroom has new wood floors, new fixtures, quartz counters, and a tub with modern tile backsplash. Master bathroom is stunning, with a huge soaking tub, modern tile backsplash, updated fixtures and finishes, and a standing shower. Master bedroom is great size and offers direct access to the large deck providing gorgeous mountain views. An additional 2 bedrooms are located on the main level. Head down to a large unfinished walk-out basement that has tons of entertainment potential as well as great storage. This home offers quiet living with great views, and a new interior loaded with modern updates. Don't miss your chance to come take a look!
Listing Details
- Property Type
- Residential
- Listing#
- 213367
- Source
- PAR (Pueblo)
- Last Updated
- 01-08-2025 06:03am
- Status
- Active
Property Details
- Location
- Pueblo West, CO 81007
- SqFT
- 3166
- Year Built
- 2023
- Acres
- 0.2750
- Bedrooms
- 3
- Bathrooms
- 2
- Garage spaces count
- 2.00
Map
Property Level and Sizes
- SqFt Lot
- 12000.00
- SqFt Main
- 1583
- SqFt Basement
- 1583
- Lot Size
- 80x150
- Lot Size Source
- Blueprints
- Base Type
- Full Basement,Walkout
Financial Details
- Previous Year Tax
- 288.00
- Year Tax
- 2022
Interior Details
- Interior Features
- Walk-In Closet(s)
Exterior Details
- Features
- RV Parking, Mountain View
- Patio
- Patio-Covered-Rear,Deck-Open-Rear
- Lot View
- None
- Water
- 0
Room Details
- Upper Floor Bathrooms
- 0
- Main Floor Bathrooms
- 1
- Lower Floor Bathrooms
- 0
- Basement Floor Bathrooms
- 0
- Main Floor Bedroom
- Main
- Living Room Level
- Main
- Living Room Size
- 20x20
- Kitchen Level
- Main
- Kitchen Size
- 12x14
Garage & Parking
- Garage Spaces
- 2.00
- Parking Features
- 2 Car Garage Attached
Exterior Construction
- Building Type
- Site Built
- Structure
- Ranch
- Exterior Features
- RV Parking, Mountain View
Land Details
Schools
- School District
- 70-Pueblo
Walk Score®
Listing Media
- Virtual Tour
- Click here to watch tour
Contact Agent
executed in 1.324 sec.













