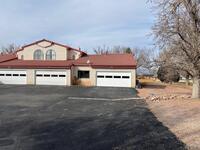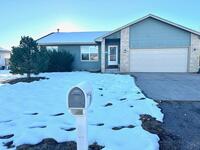725 S David Dr
Pueblo West, CO 81007 — Pueblo County — Pueblo West Manufactured Home NeighborhoodResidential $230,000 Active Listing# 226320
3 beds 2 baths 1536 sqft Lot size: 10324.00 sqft 0.2370 acres 1974 build
Property Description
Welcome to 725 S David Dr, a unique home that captures the essence of a Tuscan village with its charming exterior design. This Pueblo West property stands out with its warm, earthy tones, rustic architectural details, and inviting curb appeal, making you feel like you've stepped into your own countryside retreat. Inside, the home boasts a tastefully updated interior that perfectly balances modern convenience with classic style. The open floor plan creates a spacious and airy atmosphere, ideal for both relaxing and entertaining. The kitchen is a true highlight, featuring sleek, granite countertops, Stainless Steel appliances, and plenty of storage space, making it a chefs dream. The living areas are equally impressive, offering comfort and elegance at every turn, including the sunroom off of the dining area. A standout feature of this property is the 2-car detached garage, which has been thoughtfully converted into a functional workshop and additional storage area, while maintaining the ability to park in the garage. This versatile space is perfect for hobbyists, craftsmen, or anyone in need of extra room for projects and storage. Set in a peaceful and friendly neighborhood, this home offers the best of both worlds: the charm of a Tuscan village and the practicality of a modern, updated interior. Enjoy the tranquility of Pueblo West living while being conveniently close to local amenities, schools, and parks. Financing available!!
Listing Details
- Property Type
- Residential
- Listing#
- 226320
- Source
- PAR (Pueblo)
- Last Updated
- 01-08-2025 04:34am
- Status
- Active
Property Details
- Location
- Pueblo West, CO 81007
- SqFT
- 1536
- Year Built
- 1974
- Acres
- 0.2370
- Bedrooms
- 3
- Bathrooms
- 2
- Garage spaces count
- 2.00
Map
Property Level and Sizes
- SqFt Lot
- 10324.00
- SqFt Main
- 1536
- Lot Size
- 87x119.12
- Lot Size Source
- Court House
- Base Type
- Crawl Space
Financial Details
- Previous Year Tax
- 1152.54
- Year Tax
- 2023
Interior Details
- Interior Features
- New Floor Coverings, New Paint
- Fireplaces Number
- 1
Exterior Details
- Features
- Paved Street, Shed, Corner Lot
- Patio
- Patio-Covered-Front,Deck-Open-Rear
- Lot View
- Sprinkler System-Front, Metal Fence-Front, Wood Fence-Rear, Trees-Front, Trees-Rear, Adobe Fence
- Water
- 0
Room Details
- Upper Floor Bathrooms
- 0
- Main Floor Bathrooms
- 2
- Lower Floor Bathrooms
- 0
- Basement Floor Bathrooms
- 0
- Main Floor Bedroom
- Main
- Living Room Level
- Main
- Living Room Size
- 23'x9'11
- Dining Room Level
- Main
- Dining Room Size
- 12'x11'4
- Kitchen Level
- Main
- Kitchen Size
- 13'4x11'6
Garage & Parking
- Garage Spaces
- 2.00
- Parking Features
- 2 Car Garage Detached
Exterior Construction
- Building Type
- Factory Built
- Structure
- Ranch
- Exterior Features
- Paved Street, Shed, Corner Lot
Land Details
Schools
- School District
- 70
Walk Score®
Listing Media
- Virtual Tour
- Click here to watch tour
Contact Agent
executed in 1.425 sec.













