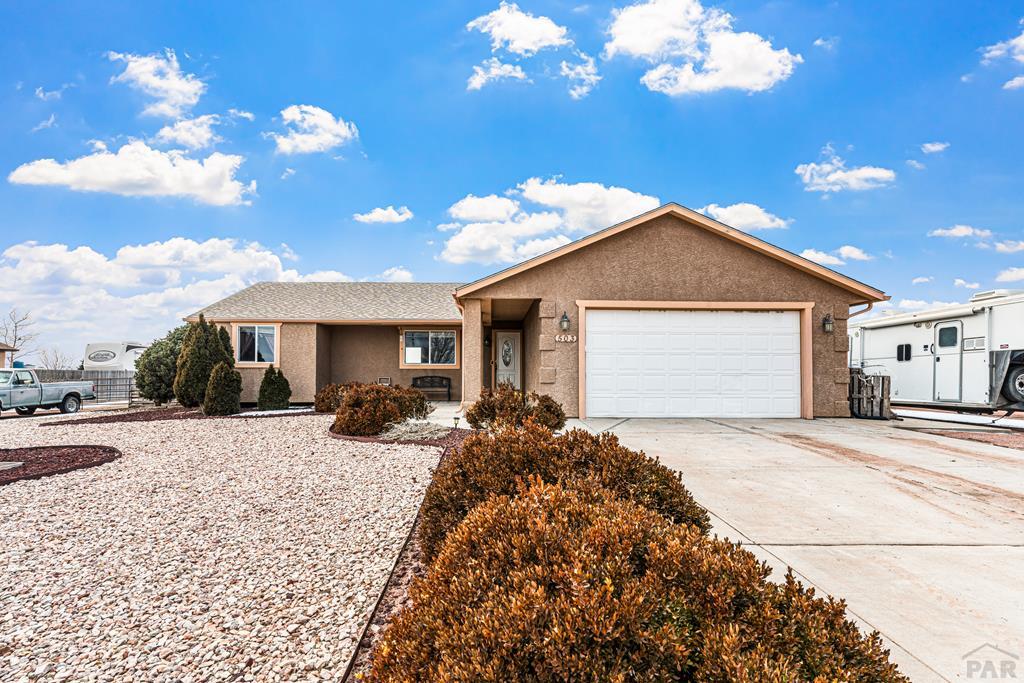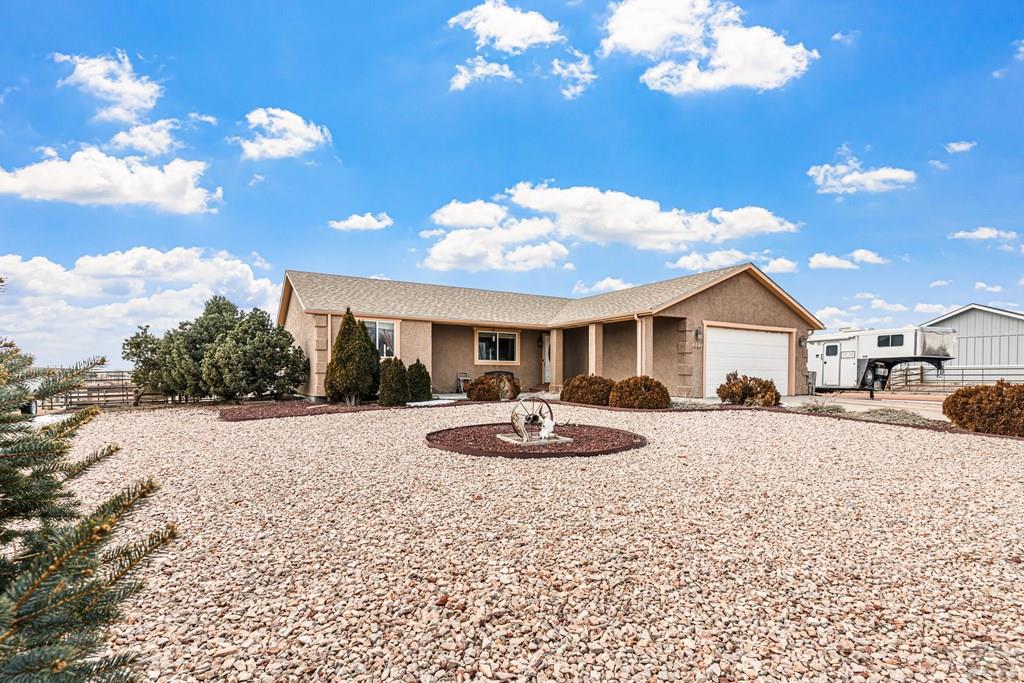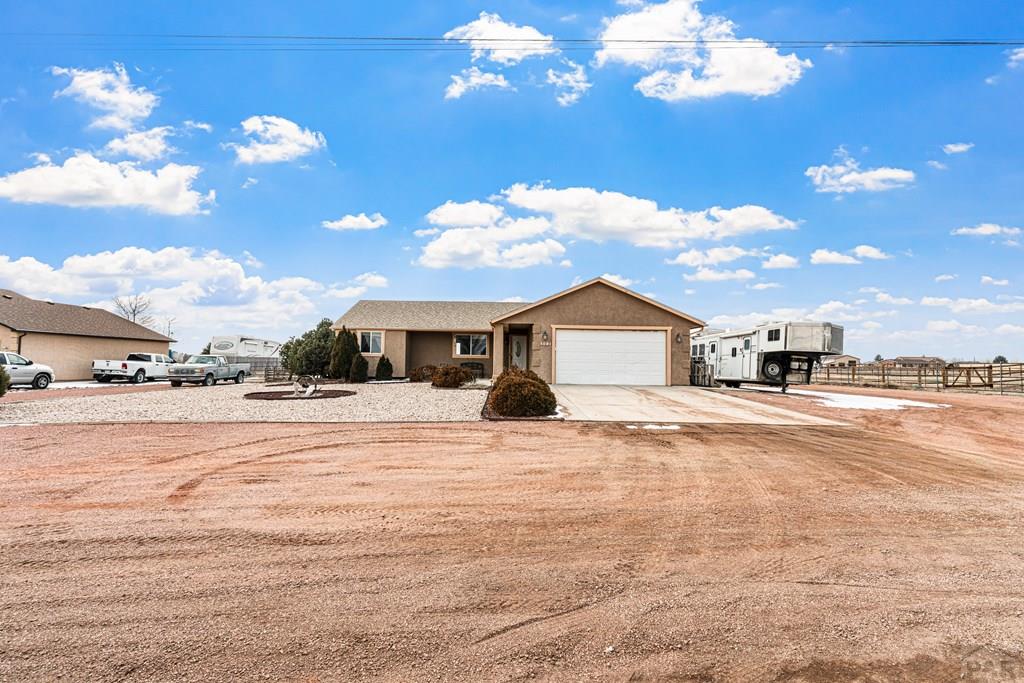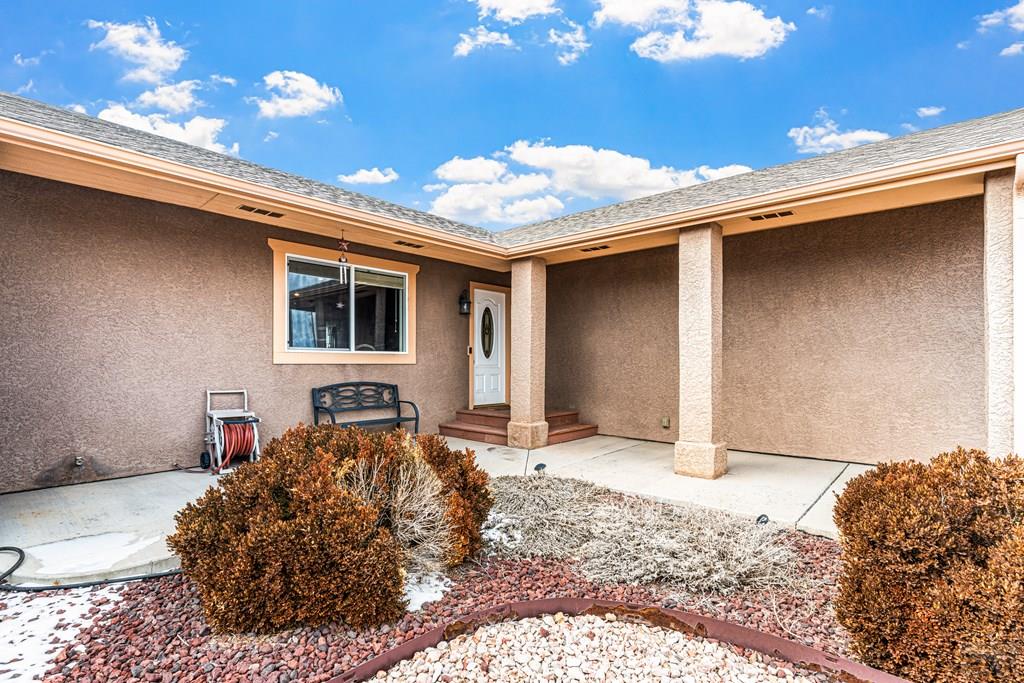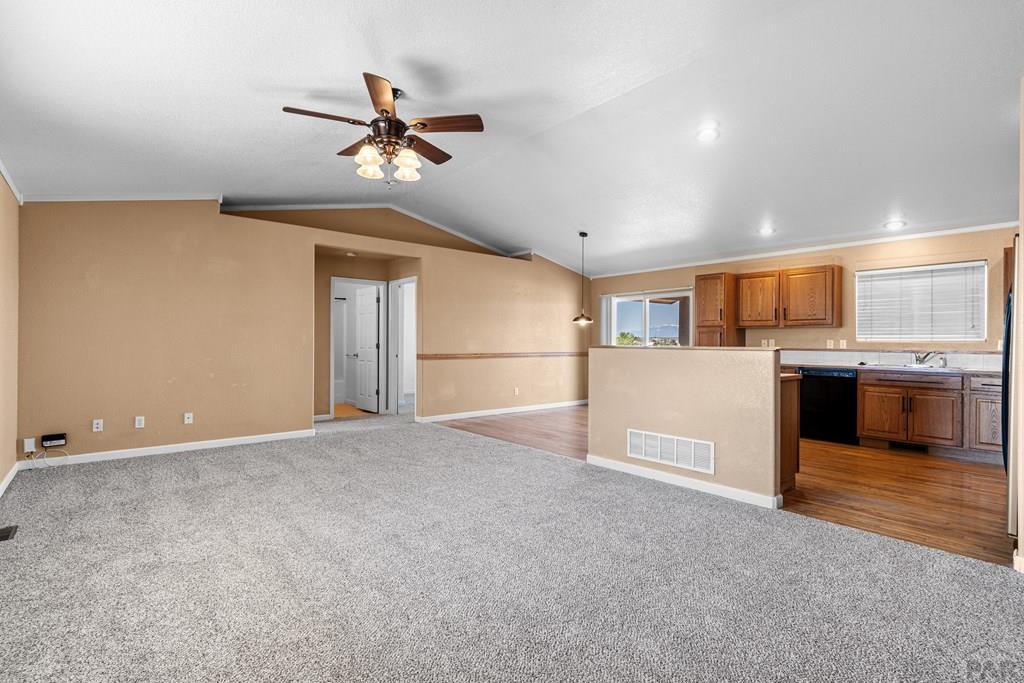503 N Iliff Dr
Pueblo West, CO 81007 — Pueblo County — Pueblo West N Of Hwy NeighborhoodResidential $395,000 Active Listing# 231953
3 beds 2 baths 1540 sqft Lot size: 43996.00 sqft 1.0100 acres 2008 build
Property Description
Welcome home! This beautiful 3 bedroom, 2 bathroom rancher on Pueblo Wests North side offers comfortable one-level living with stunning mountain views. Situated on a spacious one acre lot, this well-maintained home is move-in ready and features an attached 2 car garage for added convenience and storage. For horse enthusiasts, the property is already set up for up to 4 horses, making it an ideal spot for equestrian living. The peaceful setting, combined with the breathtaking mountain backdrop, provides a perfect blend of comfort and natural beauty. Call for your personal showing today!
Listing Details
- Property Type
- Residential
- Listing#
- 231953
- Source
- PAR (Pueblo)
- Last Updated
- 05-10-2025 07:54pm
- Status
- Active
Property Details
- Location
- Pueblo West, CO 81007
- SqFT
- 1540
- Year Built
- 2008
- Acres
- 1.0100
- Bedrooms
- 3
- Bathrooms
- 2
- Garage spaces count
- 2.00
Map
Property Level and Sizes
- SqFt Lot
- 43996.00
- SqFt Main
- 1540
- Lot Size
- 315x140x315x140
- Lot Size Source
- Court House
- Base Type
- No Basement,Crawl Space
Financial Details
- Previous Year Tax
- 1928.00
- Year Tax
- 2024
Interior Details
- Interior Features
- Hardwood Floors, Window Coverings, Ceiling Fan(s), Vaulted Ceiling(s), Smoke Detector/CO, Garage Door Opener, Walk-In Closet(s), Cable TV, Walk-in Shower, Hard Surface Counter Top
Exterior Details
- Features
- Unpaved Street, Corral/Stable, Outbuildings, Dog Pen, Horses Allowed, RV Parking, Mountain View
- Patio
- Porch-Covered-Front,Patio-Covered-Rear
- Lot View
- Metal Fence-Rear, Rock-Front, Rock-Rear, Trees-Front, Trees-Rear
- Water
- 0
Room Details
- Upper Floor Bathrooms
- 0
- Main Floor Bathrooms
- 1
- Lower Floor Bathrooms
- 0
- Basement Floor Bathrooms
- 0
- Main Floor Bedroom
- Main
- Living Room Level
- Main
- Living Room Size
- 21'6"x13'5"
- Dining Room Level
- Main
- Dining Room Size
- 7"10"x12'0"
- Kitchen Level
- Main
- Kitchen Size
- 13'8"x12'0"
Garage & Parking
- Garage Spaces
- 2.00
- Parking Features
- 2 Car Garage Attached
Exterior Construction
- Building Type
- Site Built
- Structure
- Ranch
- Exterior Features
- Unpaved Street, Corral/Stable, Outbuildings, Dog Pen, Horses Allowed, RV Parking, Mountain View
Land Details
Schools
- School District
- 70
Walk Score®
Listing Media
- Virtual Tour
- Click here to watch tour
Contact Agent
executed in 0.349 sec.




