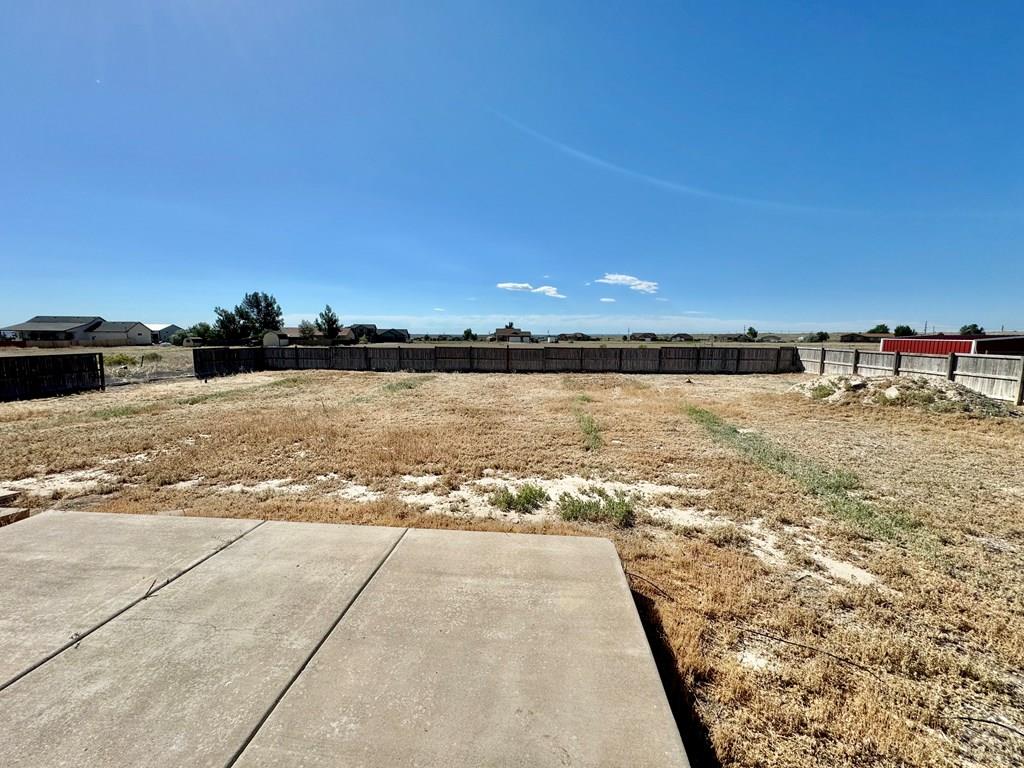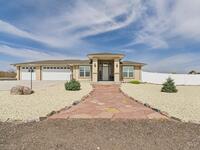580 S Purcell Blvd
Pueblo West, CO 81007 — Pueblo County — Pueblo West East NeighborhoodResidential $415,000 Active Listing# 231102
4 beds 2 baths 3152 sqft Lot size: 43560.00 sqft 1.0000 acres 2006 build
Property Description
Former Model Home by Home Family Builders Corp. - Ideal for Home Business! Welcome to what was originally the model home for Home Family Builders Corp., where design meets functional living. Located on one-acre lot, this home offers a unique blend of comfort, style, and business potential. As a former model home, it features builtin speaker systems and dual function recessed lights. The split bedroom design privately locates the primary bedroom that includes on-suite bathroom with a generous size walk in shower and closet. Also don't forget about the family room in the basement along with another large bedroom. There is also space to expand in the basement for another bedroom and bathroom. What would have been a two-car garage is the original show space and office of the builder, which is partitioned into 3 distinct spaces. This area is perfect for a home-based business, and provides a separate inviting entrance. Enter through the Home's front door and discover a open concept layout that seamlessly integrates the living, dining, and kitchen areas. The design promotes effortless flow and interaction, making it ideal for both everyday living and entertaining. The vaulted ceilings enhance the sense of space and light, creating an inviting atmosphere. On the one-acre lot, there is a portion of fenced in area for a back yard to make your own. Conveniently close to Pueblo West amenities.
Listing Details
- Property Type
- Residential
- Listing#
- 231102
- Source
- PAR (Pueblo)
- Last Updated
- 04-21-2025 10:54pm
- Status
- Active
Property Details
- Location
- Pueblo West, CO 81007
- SqFT
- 3152
- Year Built
- 2006
- Acres
- 1.0000
- Bedrooms
- 4
- Bathrooms
- 2
- Garage spaces count
- 1.00
Map
Property Level and Sizes
- SqFt Lot
- 43560.00
- SqFt Main
- 1586
- SqFt Basement
- 1566
- Lot Size Source
- Court House
- Base Type
- Full Basement,Partially Finished/Livable,Poured Concrete
Financial Details
- Previous Year Tax
- 2458.02
- Year Tax
- 2023
Interior Details
- Interior Features
- Tile Floors, Ceiling Fan(s), Vaulted Ceiling(s), Smoke Detector/CO, Garage Door Opener, Sump Pump, Walk-In Closet(s), Surround Sound, Walk-in Shower
Exterior Details
- Features
- Paved Street, Horses Allowed, Mountain View
- Patio
- Patio-Open-Rear
- Lot View
- Metal Fence-Rear, Wood Fence-Rear, Rock-Front, Trees-Front
- Water
- 0
Room Details
- Upper Floor Bathrooms
- 0
- Main Floor Bathrooms
- 1
- Lower Floor Bathrooms
- 0
- Basement Floor Bathrooms
- 0
- Main Floor Bedroom
- Main
- Living Room Size
- 13.11x13.3
- Dining Room Level
- Main
- Dining Room Size
- 13.11x11.6
- Kitchen Level
- Main
- Kitchen Size
- 10.4x8.4
Garage & Parking
- Garage Spaces
- 1.00
- Parking Features
- 1 Car Garage Attached
Exterior Construction
- Building Type
- Site Built
- Structure
- Ranch
- Exterior Features
- Paved Street, Horses Allowed, Mountain View
Land Details
Schools
- School District
- D70
Walk Score®
Listing Media
- Virtual Tour
- Click here to watch tour
Contact Agent
executed in 0.338 sec.













