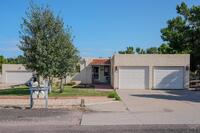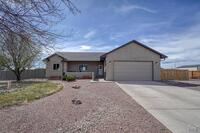557 S Archdale Drive
Pueblo, CO 81007 — Pueblo County — Pueblo West NeighborhoodOpen House - Public: Sat Apr 26, 11:00AM-2:00PM
Residential $620,000 Active Listing# 8153059
3 beds 3 baths 2676.00 sqft Lot size: 43560.00 sqft 1.00 acres 2020 build
Property Description
Elegant One-Level Living on 1 Acre in Pueblo West! This stunning custom ranch offers 2,676 sq ft of beautifully designed space all on one level—with no stairs going into the home, making access a breeze. From the moment you enter the grand tiled foyer with lighted art niches, you’ll appreciate the spacious layout, soaring 11-ft ceilings, and abundant natural light. The expansive great room features a cozy gas fireplace and 8-ft tall double patio doors that open to a large covered back patio—perfect for entertaining or enjoying Colorado sunsets. The gourmet kitchen is a showstopper, fully remodeled with premium Dekton countertops, European-style cabinetry extending to the ceiling, a large island with storage, and top-of-the-line appliances including a Whirlpool gas cooktop, KitchenAid oven/microwave, Samsung refrigerator, and KitchenAid dishwasher. A second Whirlpool fridge and LG washer/dryer are also included. The luxurious primary suite features a 5-piece spa-style bath with a freestanding tub, walk-in shower with bench, split vanities, and a large walk-in closet. Two additional bedrooms share a full bath with custom tile. A front flex room provides space for an office, gym, or formal dining area. Additional highlights include a spacious mudroom, finished 3-car garage, professional landscaping with extra-wide sidewalks, and zero steps throughout for easy access. Outside, you’ll find new vinyl fencing with a personal gate and a double gate for RV or camper parking. Zoned A-3, this property is connected to sewer (not septic) and offers plenty of room for future outbuildings. Conveniently located just minutes from Purcell Blvd, Hwy 50, I-25, schools, shopping, and recreational amenities. Unique design from an international builder makes this home truly one of a kind—don’t miss your chance to see it. This unique home combines comfort, function, and upscale style—schedule your tour today!
Listing Details
- Property Type
- Residential
- Listing#
- 8153059
- Source
- REcolorado (Denver)
- Last Updated
- 04-18-2025 04:17pm
- Status
- Active
- Off Market Date
- 11-30--0001 12:00am
Property Details
- Property Subtype
- Single Family Residence
- Sold Price
- $620,000
- Original Price
- $620,000
- Location
- Pueblo, CO 81007
- SqFT
- 2676.00
- Year Built
- 2020
- Acres
- 1.00
- Bedrooms
- 3
- Bathrooms
- 3
- Levels
- One
Map
Property Level and Sizes
- SqFt Lot
- 43560.00
- Lot Features
- Breakfast Nook, Built-in Features, Ceiling Fan(s), Eat-in Kitchen, Entrance Foyer, Five Piece Bath, High Ceilings, High Speed Internet, Kitchen Island, No Stairs, Open Floorplan, Pantry, Solid Surface Counters, Utility Sink, Walk-In Closet(s)
- Lot Size
- 1.00
Financial Details
- Previous Year Tax
- 2660.00
- Year Tax
- 2024
- Primary HOA Fees
- 0.00
Interior Details
- Interior Features
- Breakfast Nook, Built-in Features, Ceiling Fan(s), Eat-in Kitchen, Entrance Foyer, Five Piece Bath, High Ceilings, High Speed Internet, Kitchen Island, No Stairs, Open Floorplan, Pantry, Solid Surface Counters, Utility Sink, Walk-In Closet(s)
- Appliances
- Dishwasher, Dryer, Microwave, Oven, Range, Range Hood, Refrigerator, Washer
- Electric
- Central Air
- Flooring
- Carpet, Tile
- Cooling
- Central Air
- Heating
- Forced Air, Propane
- Fireplaces Features
- Gas Log
- Utilities
- Electricity Connected, Propane
Exterior Details
- Features
- Private Yard, Rain Gutters
- Water
- Public
- Sewer
- Public Sewer
Garage & Parking
- Parking Features
- Exterior Access Door, Lighted, Oversized, Oversized Door
Exterior Construction
- Roof
- Composition
- Construction Materials
- Frame, Stucco
- Exterior Features
- Private Yard, Rain Gutters
- Window Features
- Double Pane Windows
- Security Features
- Video Doorbell
- Builder Source
- Public Records
Land Details
- PPA
- 0.00
- Road Surface Type
- Paved
- Sewer Fee
- 0.00
Schools
- Elementary School
- Liberty Point International
- Middle School
- Liberty Point International
- High School
- Pueblo West
Walk Score®
Listing Media
- Virtual Tour
- Click here to watch tour
Contact Agent
executed in 0.321 sec.




)
)
)
)
)
)



