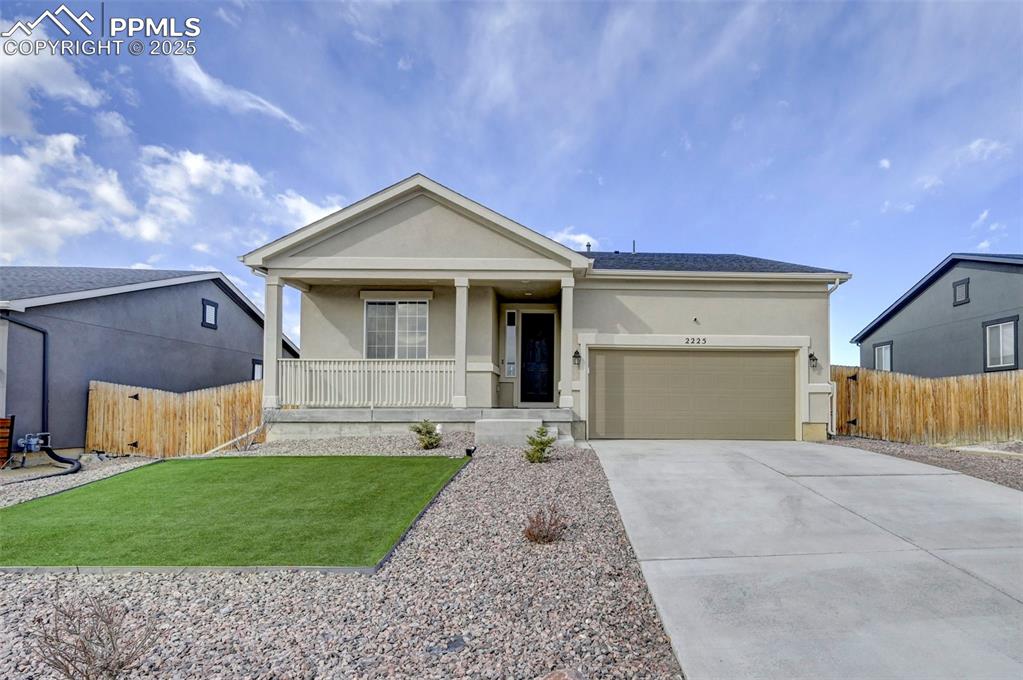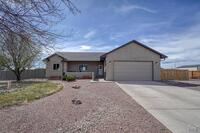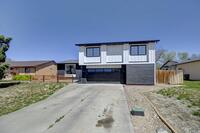1230 E Bella Vista Drive
Pueblo, CO 81007 — Pueblo County — Pueblo West NeighborhoodResidential $645,000 Active Listing# 9497710
7 beds 3 baths 4140.00 sqft Lot size: 91912.00 sqft 2.11 acres 2000 build
Property Description
You officially found it, your future home! Get ready to fall in love with this custom built, adobe-style haven in Pueblo West! With 4,100 square feet of spacious living area and 2 acres of land, there is plenty of room for everyone, both inside and out. Imagine waking up to stunning mountain views right from your own built-in breakfast nook or enjoying your coffee on your rooftop patio with unobstructed views.
Step inside and be welcomed by a bright foyer that leads to an open family room full of southwestern charm featuring 10ft hardwood ceilings, custom gas fireplace and large picture windows. The kitchen is a chef's delight, with shiny stainless steel appliances, immersed with natural light just waiting for your culinary creations and family gatherings.
But wait, there's more! The backyard is your personal oasis, complete with a fire pit and covered patio—perfect for roasting marshmallows or enjoying starlit nights. With xeriscape, drip systems, heated work shop, storage shed and attached garage, you already have all you need and still have acres more to play with. Nestled in spacious Pueblo West, you'll love being close to outdoor adventures while also enjoying your privacy. So, what are you waiting for? Your dream home is calling!
Listing Details
- Property Type
- Residential
- Listing#
- 9497710
- Source
- REcolorado (Denver)
- Last Updated
- 04-19-2025 09:05pm
- Status
- Active
- Off Market Date
- 11-30--0001 12:00am
Property Details
- Property Subtype
- Single Family Residence
- Sold Price
- $645,000
- Original Price
- $645,000
- Location
- Pueblo, CO 81007
- SqFT
- 4140.00
- Year Built
- 2000
- Acres
- 2.11
- Bedrooms
- 7
- Bathrooms
- 3
- Levels
- Two
Map
Property Level and Sizes
- SqFt Lot
- 91912.00
- Lot Features
- Breakfast Nook, Built-in Features, Ceiling Fan(s), Eat-in Kitchen, Entrance Foyer, Granite Counters, High Ceilings, Open Floorplan, Pantry, Primary Suite, Quartz Counters, Smoke Free, Walk-In Closet(s)
- Lot Size
- 2.11
- Basement
- Finished
Financial Details
- Previous Year Tax
- 2118.00
- Year Tax
- 2024
- Primary HOA Fees
- 0.00
Interior Details
- Interior Features
- Breakfast Nook, Built-in Features, Ceiling Fan(s), Eat-in Kitchen, Entrance Foyer, Granite Counters, High Ceilings, Open Floorplan, Pantry, Primary Suite, Quartz Counters, Smoke Free, Walk-In Closet(s)
- Appliances
- Dishwasher, Disposal, Dryer, Freezer, Sump Pump
- Electric
- Central Air
- Flooring
- Carpet, Tile, Wood
- Cooling
- Central Air
- Heating
- Forced Air
- Fireplaces Features
- Family Room, Gas
Exterior Details
- Features
- Fire Pit, Garden, Lighting, Private Yard
- Water
- Public
- Sewer
- Septic Tank
Garage & Parking
- Parking Features
- Circular Driveway, Driveway-Gravel
Exterior Construction
- Roof
- Other
- Construction Materials
- Adobe, Frame, Stucco
- Exterior Features
- Fire Pit, Garden, Lighting, Private Yard
- Window Features
- Egress Windows, Window Coverings
- Security Features
- Video Doorbell
- Builder Source
- Public Records
Land Details
- PPA
- 0.00
- Road Surface Type
- Gravel
- Sewer Fee
- 0.00
Schools
- Elementary School
- Prairie Winds
- Middle School
- Liberty Point International
- High School
- Pueblo West
Walk Score®
Contact Agent
executed in 0.323 sec.




)
)
)
)
)
)



