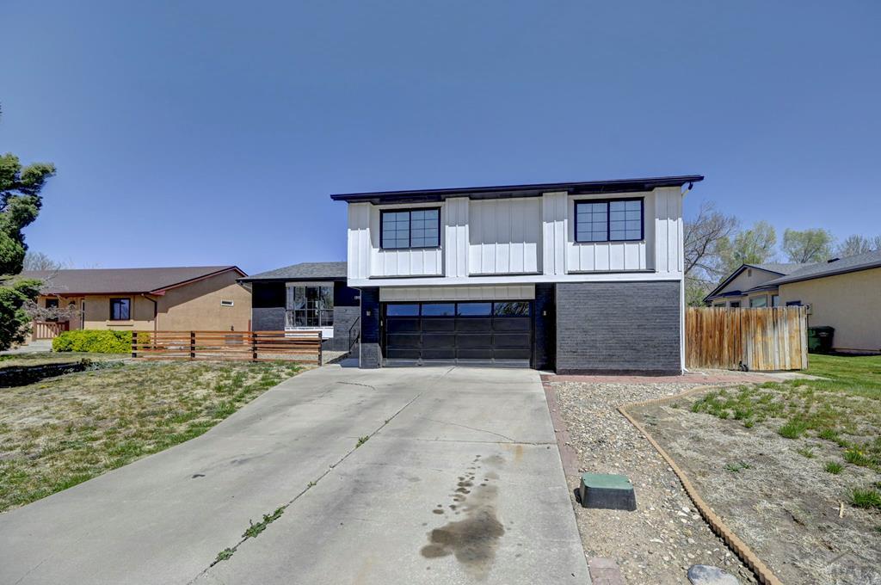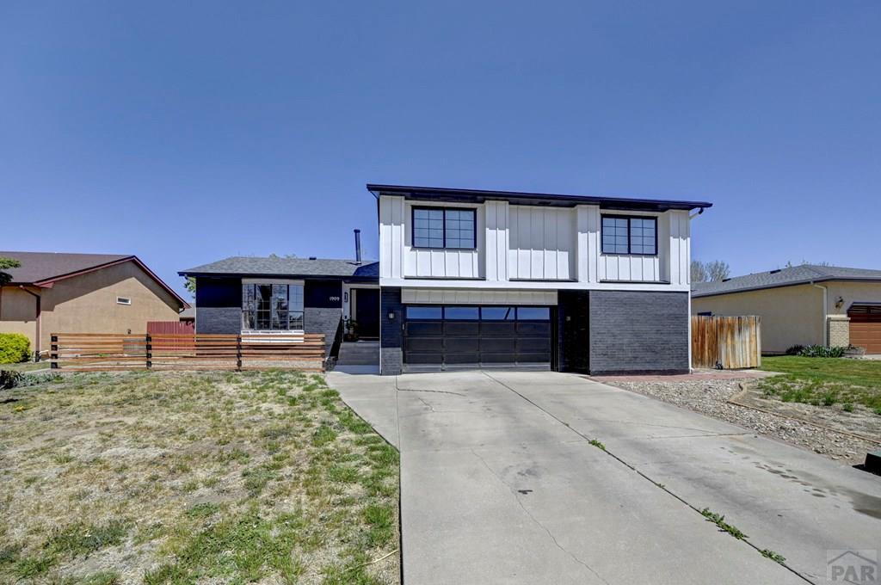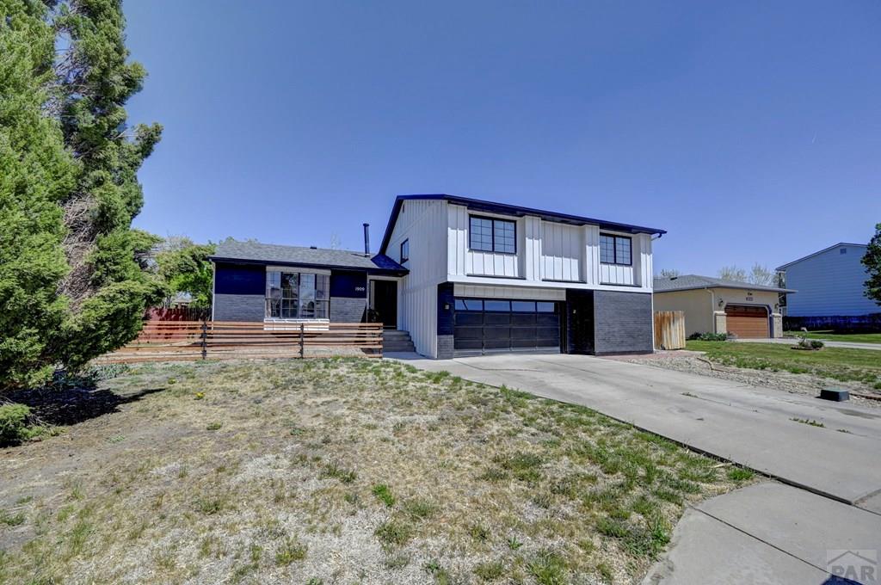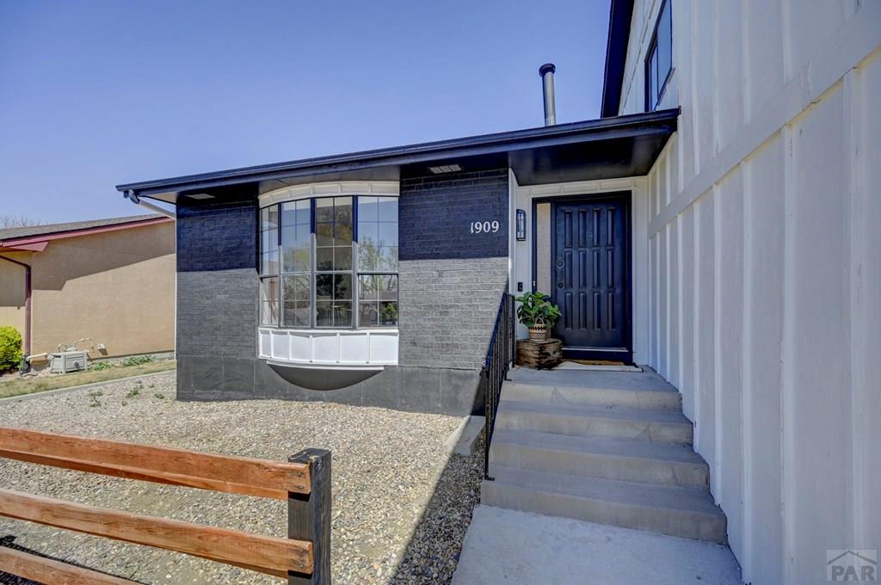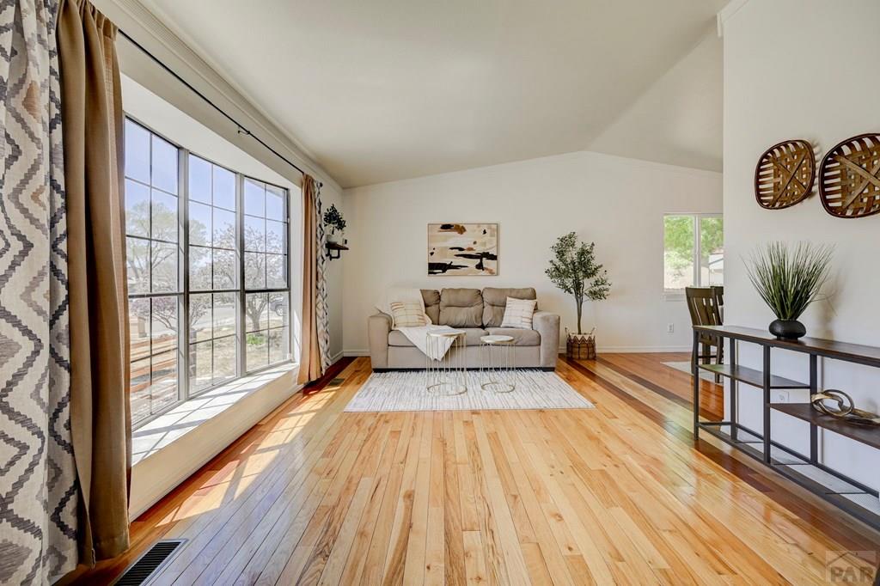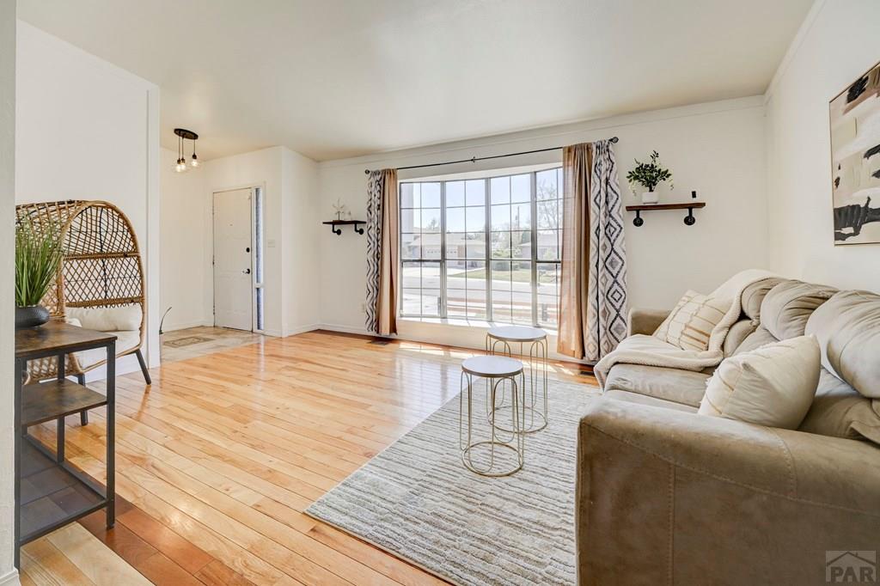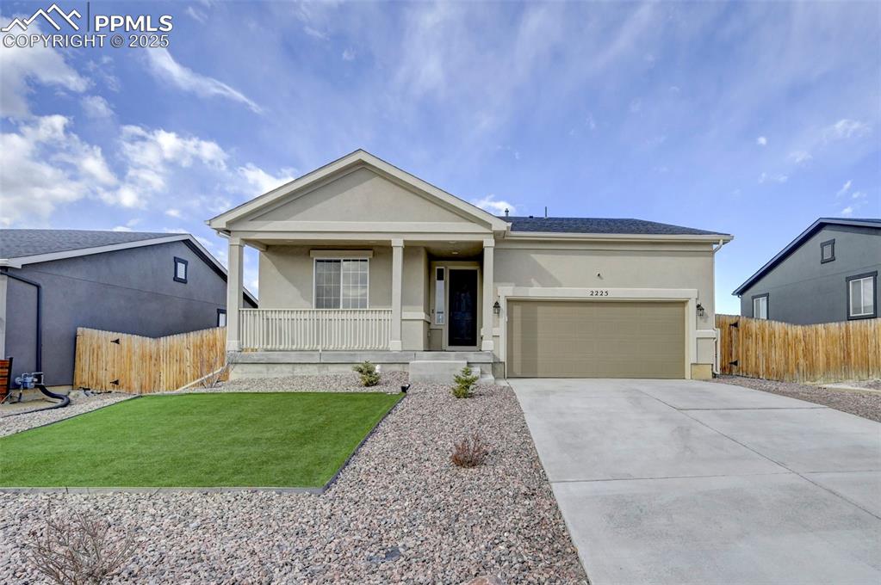1909 Northmoor Terrace
Pueblo, CO 81008 — Pueblo County — Country Club NeighborhoodResidential $380,000 Active Listing# 231457
4 beds 3 baths 2599 sqft Lot size: 12632.00 sqft 0.2900 acres 1977 build
Property Description
Welcome home to this generously sized 4-bedroom, 2.5-bathroom property with an attached 2-car garage, offering ample space and comfort across four well-designed levels. Step into the main level and be welcomed by a sun-drenched family room featuring gleaming natural wood floors and a large bay window that floods the space with natural light. The formal dining room provides an elegant setting for meals and gatherings, while the eat-in kitchen offers additional dining space and overlooks the expansive living room below. Just off the kitchen, walk out onto the open wooden deck—perfect for outdoor dining or your morning coffee. A few steps down, you'll find the spacious living room with soaring vaulted ceilings, exposed beams, and a cozy fireplace. French doors open up to a beautifully designed paver patio, ideal for entertaining or relaxing evenings under the stars. Upstairs, you'll discover three bedrooms, including a luxurious primary suite with a private ensuite bathroom that boasts a soaking tub and walk-in shower—your own personal retreat. Two additional bedrooms and a full bath complete the upper level. Head down to the basement for even more living space, including two large rooms perfect for hobbies, crafts, a playroom, or an additional family area. The fully fenced backyard offers privacy and room to roam, featuring a storage shed and plenty of space for gardening, recreation, or simply enjoying the outdoors.Don't miss your chance to make it yours!
Listing Details
- Property Type
- Residential
- Listing#
- 231457
- Source
- PAR (Pueblo)
- Last Updated
- 04-19-2025 02:24am
- Status
- Active
Property Details
- Location
- Pueblo, CO 81008
- SqFT
- 2599
- Year Built
- 1977
- Acres
- 0.2900
- Bedrooms
- 4
- Bathrooms
- 3
- Garage spaces count
- 2.00
Map
Property Level and Sizes
- SqFt Lot
- 12632.00
- SqFt Upper
- 775
- SqFt Main
- 641
- SqFt Lower
- 641
- SqFt Basement
- 542
- Lot Size
- 75x161x74x178
- Lot Size Source
- Other
- Base Type
- Completely Finished
Financial Details
- Previous Year Tax
- 2368.00
- Year Tax
- 2023
Interior Details
- Interior Features
- Hardwood Floors, Tile Floors, Jetted Tub, Ceiling Fan(s), Vaulted Ceiling(s), Smoke Detector/CO, Walk-in Shower
- Fireplaces Number
- 1
Exterior Details
- Features
- Paved Street, Shed
- Patio
- Patio-Open-Rear,Deck-Open-Rear
- Lot View
- Sprinkler System-Front, Sprinkler System-Rear, Wood Fence-Rear, Rock-Front, Trees-Front, Trees-Rear
- Water
- 0
Room Details
- Upper Floor Bathrooms
- 1
- Main Floor Bathrooms
- 0
- Lower Floor Bathrooms
- 0
- Basement Floor Bathrooms
- 0
- Main Floor Bedroom
- Upper
- Living Room Level
- Main
- Living Room Size
- 17x11
- Dining Room Level
- Main
- Dining Room Size
- 10x9
- Kitchen Level
- Main
- Kitchen Size
- 11x17
Garage & Parking
- Garage Spaces
- 2.00
- Parking Features
- 2 Car Garage Attached
Exterior Construction
- Building Type
- Site Built
- Structure
- 4 Level
- Exterior Features
- Paved Street, Shed
Land Details
Schools
- School District
- Pueblo-60
Walk Score®
Listing Media
- Virtual Tour
- Click here to watch tour
Contact Agent
executed in 0.339 sec.




