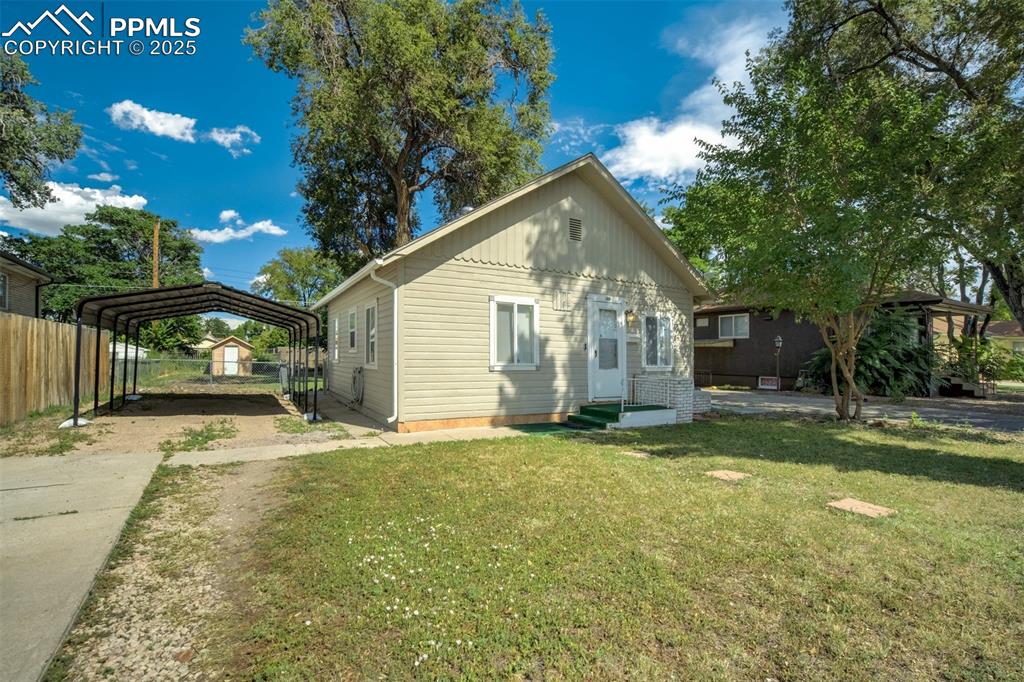1506 N Ogden Avenue
Pueblo, CO 81001 — Pueblo County — Eastridge NeighborhoodResidential $239,900 Active Listing# 5893608
3 beds 1 baths 950.00 sqft Lot size: 6098.00 sqft 0.14 acres 1956 build
Property Description
Mid-Century Modern Dream Home ?
Step into timeless style with this stunning mid-century modern home, overflowing with natural light and architectural charm. Featuring striking tongue-and-groove wood ceilings with exposed beams adding to the gorgeous vaulted ceilings, the open floor plan creates a spacious, airy feel throughout.
This home offers three full bedrooms and one full bath, with abundant windows that bring the outdoors in. The very large front and backyard provide plenty of space for relaxing, entertaining, or future possibilities. A detached two-car garage adds convenience and extra storage.
While the home would shine with some updating, it is in astonishingly well-preserved condition as it stands—making it a rare opportunity for mid-century enthusiasts.
Don’t miss the chance to own this one-of-a-kind property. With its warmth, character, and endless potential, it truly is a mid-century modern dream.
This home qualifies for KeyBank’s $5,000 Home Purchase Grant that can be used towards closing costs, prepaids and also to buydown the rate!! Contract Lonnie Burkholder AVP-Loan Officer @ Lonnie_Burkholder@keybank.com or 719-660-0534
Listing Details
- Property Type
- Residential
- Listing#
- 5893608
- Source
- REcolorado (Denver)
- Last Updated
- 09-26-2025 06:59pm
- Status
- Active
- Off Market Date
- 11-30--0001 12:00am
Property Details
- Property Subtype
- Single Family Residence
- Sold Price
- $239,900
- Original Price
- $239,900
- Location
- Pueblo, CO 81001
- SqFT
- 950.00
- Year Built
- 1956
- Acres
- 0.14
- Bedrooms
- 3
- Bathrooms
- 1
- Levels
- One
Map
Property Level and Sizes
- SqFt Lot
- 6098.00
- Lot Features
- High Ceilings, Laminate Counters, No Stairs, Open Floorplan, T&G Ceilings, Vaulted Ceiling(s)
- Lot Size
- 0.14
Financial Details
- Previous Year Tax
- 1042.00
- Year Tax
- 2024
- Primary HOA Fees
- 0.00
Interior Details
- Interior Features
- High Ceilings, Laminate Counters, No Stairs, Open Floorplan, T&G Ceilings, Vaulted Ceiling(s)
- Appliances
- Disposal, Dryer, Oven, Range, Refrigerator, Washer
- Electric
- Central Air
- Flooring
- Carpet, Laminate
- Cooling
- Central Air
- Heating
- Forced Air
Exterior Details
- Sewer
- Public Sewer
Garage & Parking
- Parking Features
- Concrete
Exterior Construction
- Roof
- Composition
- Construction Materials
- Frame
- Window Features
- Double Pane Windows
- Builder Source
- Public Records
Land Details
- PPA
- 0.00
- Sewer Fee
- 0.00
Schools
- Elementary School
- Park View
- Middle School
- Risley International
- High School
- East
Walk Score®
Contact Agent
executed in 0.287 sec.







