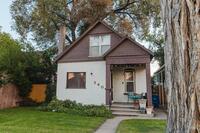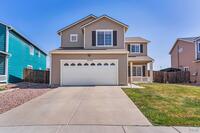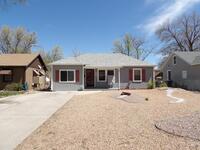1521 Lexington Road
Pueblo, CO 81001 — Pueblo County — Belmont NeighborhoodResidential $310,000 Active Listing# 2114956
3 beds 2 baths 2396.00 sqft Lot size: 8050.00 sqft 0.18 acres 1955 build
Property Description
Nestled in a quiet, family-friendly neighborhood, this charming Cape Cod-style home offers 3 bedrooms, 2 bathrooms, and a wealth of thoughtful features. The spacious main bedroom is a peaceful retreat, while the upstairs bedrooms feature hidden storage compartments, perfect for keeping things tidy. The cozy living and dining areas provide a traditional, inviting layout, ideal for family gatherings. Throughout the home, original wooden floors add warmth and timeless appeal, creating a classic atmosphere. The 3/4 finished basement offers an excellent space for family activities, whether it's a playroom, home theater, or recreational area. With ample additional storage on the utility side, it's perfect for organizing toys, games, and seasonal items. The 2-car attached garage is a practical bonus, offering room for vehicles and space for any project you might take on. Outside, the backyard offers an inviting spot for family BBQs, relaxing, or playing. Plus, the location couldn't be better-- just a street away from the newly rebuilt Franklin School of Innovation and a couple of blocks from the new East International Baccalaureate High School, making it perfect for families with children. The CSU-P campus is a stone's throw away, making it a short commute no matter where your kids are in the stages of growing up. The perfect combination of classic stlye, functional space, and a prime location for family living!
Listing Details
- Property Type
- Residential
- Listing#
- 2114956
- Source
- REcolorado (Denver)
- Last Updated
- 04-14-2025 11:12pm
- Status
- Active
- Off Market Date
- 11-30--0001 12:00am
Property Details
- Property Subtype
- Single Family Residence
- Sold Price
- $310,000
- Original Price
- $327,000
- Location
- Pueblo, CO 81001
- SqFT
- 2396.00
- Year Built
- 1955
- Acres
- 0.18
- Bedrooms
- 3
- Bathrooms
- 2
- Levels
- Two
Map
Property Level and Sizes
- SqFt Lot
- 8050.00
- Lot Features
- Ceiling Fan(s)
- Lot Size
- 0.18
- Foundation Details
- Concrete Perimeter
- Basement
- Finished
Financial Details
- Previous Year Tax
- 1295.00
- Year Tax
- 2023
- Primary HOA Fees
- 0.00
Interior Details
- Interior Features
- Ceiling Fan(s)
- Appliances
- Disposal, Gas Water Heater, Microwave, Oven, Range, Refrigerator
- Laundry Features
- In Unit
- Electric
- Central Air
- Flooring
- Carpet, Laminate, Wood
- Cooling
- Central Air
- Heating
- Forced Air
- Utilities
- Cable Available, Electricity Available, Electricity Connected, Internet Access (Wired), Natural Gas Available, Natural Gas Connected
Exterior Details
- Features
- Private Yard
- Water
- Public
- Sewer
- Public Sewer
Garage & Parking
- Parking Features
- Exterior Access Door
Exterior Construction
- Roof
- Composition
- Construction Materials
- Frame, Stucco
- Exterior Features
- Private Yard
- Security Features
- Carbon Monoxide Detector(s), Security System, Smoke Detector(s)
- Builder Source
- Public Records
Land Details
- PPA
- 0.00
- Road Frontage Type
- Public
- Road Responsibility
- Public Maintained Road
- Road Surface Type
- Paved
- Sewer Fee
- 0.00
Schools
- Elementary School
- Franklin
- Middle School
- Heaton
- High School
- East
Walk Score®
Contact Agent
executed in 0.319 sec.




)
)
)
)
)
)



