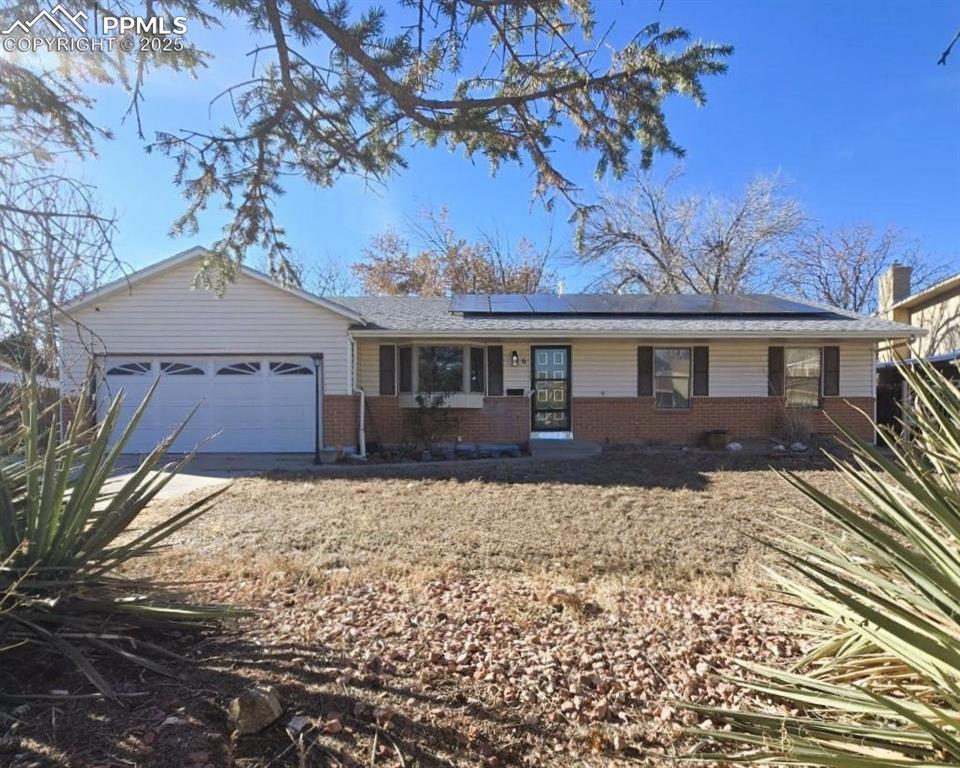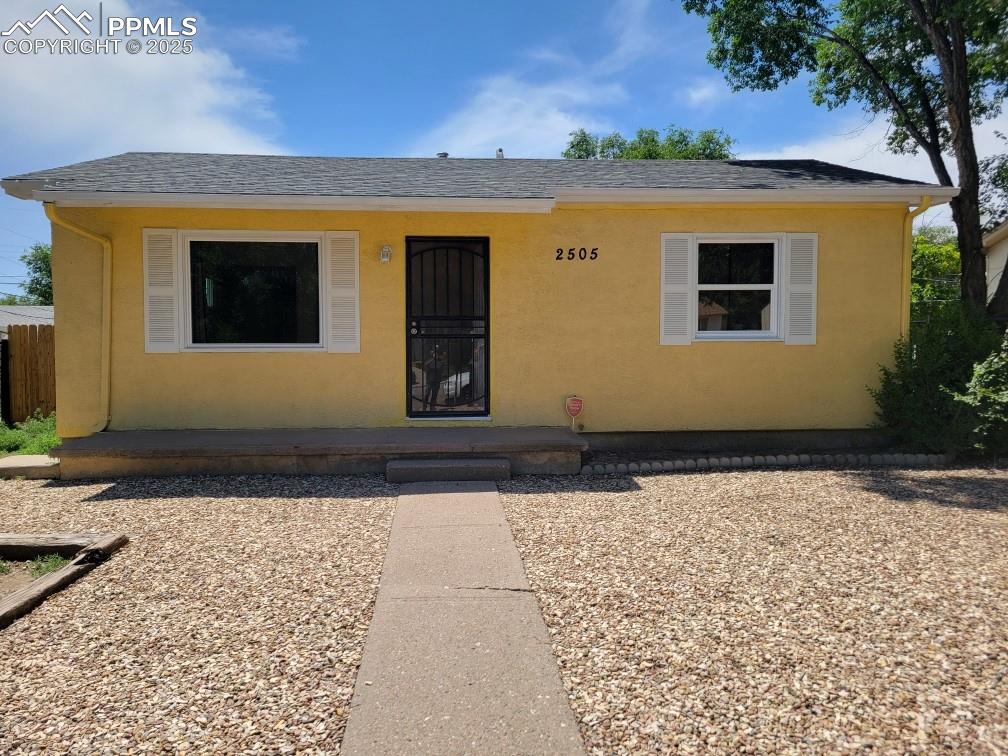4353 Blueflax Dr
Pueblo, CO 81001 County — University Park And Hills NeighborhoodResidential $359,000 Active Listing# 230182
5 beds 3 baths 0.1610 acres 1977 build
Property Description
Welcome to your new home! The meticulously thought out design celebrates the open concept living space on this amazing 5 bedroom 3 bathroom home situated in the desirable neighborhood of University Park. As you enter the home you will be greeted with beautiful flooring and an open concept living room/kitchen combination. The kitchen was recently updated and offers plenty of space with the eye catching butcher block island, perfect for meal prep and great for large gatherings. The 2nd living room is the perfect area for a relaxing evening by the gas log fireplace. Did I mention this home has plenty of space for everyone? The basement houses the 5th bedroom, laundry/utility room and large finished space which has endless possibilities for its use such as a gaming room, office, workout space, etc. The walk-out basement exits to a covered patio with easy access to garden beds waiting to be beautified. The property backs up to a public park which can be accessed through backyard gate and means this space will always be maintained with no neighbors directly behind you...Bonus! Additional covered patio deck off the kitchen area which overlooks the park and would make for a great spot to relax and unwind. The oversized two car garage has plenty of space for storage and vehicles. New roof May 2025. Schedule your showing today and don't miss out on your opportunity to make this house your home. All information deemed accurate, but not guaranteed. Buyer to verify.
Listing Details
- Property Type
- Residential
- Listing#
- 230182
- Source
- PAR (Pueblo)
- Last Updated
- 08-11-2025 08:22pm
- Status
- Active
Property Details
- Location
- Pueblo, CO 81001
- Year Built
- 1977
- Acres
- 0.1610
- Bedrooms
- 5
- Bathrooms
- 3
- Garage spaces count
- 1.00
Map
Property Level and Sizes
- SqFt Upper
- 919
- SqFt Lower
- 528
- SqFt Basement
- 2366
- Lot Size Source
- 919
Financial Details
- Previous Year Tax
- 2279.58
- Year Tax
- 2024
Interior Details
- Interior Features
- Paved Street, RV Parking
- Fireplaces
- New Paint, Tile Floors, Ceiling Fan(s), Smoke Detector/CO, Garage Door Opener, Walk-in Shower, Hard Surface Counter Top
- Fireplaces Number
- 1838
Exterior Details
- Features
- Wood Fence-Rear, Rock-Front, Trees-Rear, Garden Area-Front, Garden Area-Rear, Outdoor Lighting-Front, Outdoor Lighting-Rear
- Lot View
- Porch-Covered-Front, Patio-Covered-Rear, Deck-Covered-Rear
- Water
- 0
Room Details
- Basement Floor Bedrooms
- 0
- Upper Floor Bathrooms
- 0
- Main Floor Bathrooms
- 0
- Lower Floor Bathrooms
- 0
- Basement Floor Bathrooms
- 2
- Main Floor Bedroom
- 13 x 13.11
- Living Room Level
- 21.6 x 13.4
- Kitchen Level
- 12.3 x 20
Garage & Parking
- Garage Spaces
- 1.00
Exterior Construction
- Building Type
- 2 Story
- Roof
- Partial Basement,Walkout,Partially Finished/Livable
- Exterior Features
- Wood Fence-Rear, Rock-Front, Trees-Rear, Garden Area-Front, Garden Area-Rear, Outdoor Lighting-Front, Outdoor Lighting-Rear
Land Details
Schools
- School District
- 60
Walk Score®
Listing Media
- Virtual Tour
- Click here to watch tour
Contact Agent
executed in 0.277 sec.













