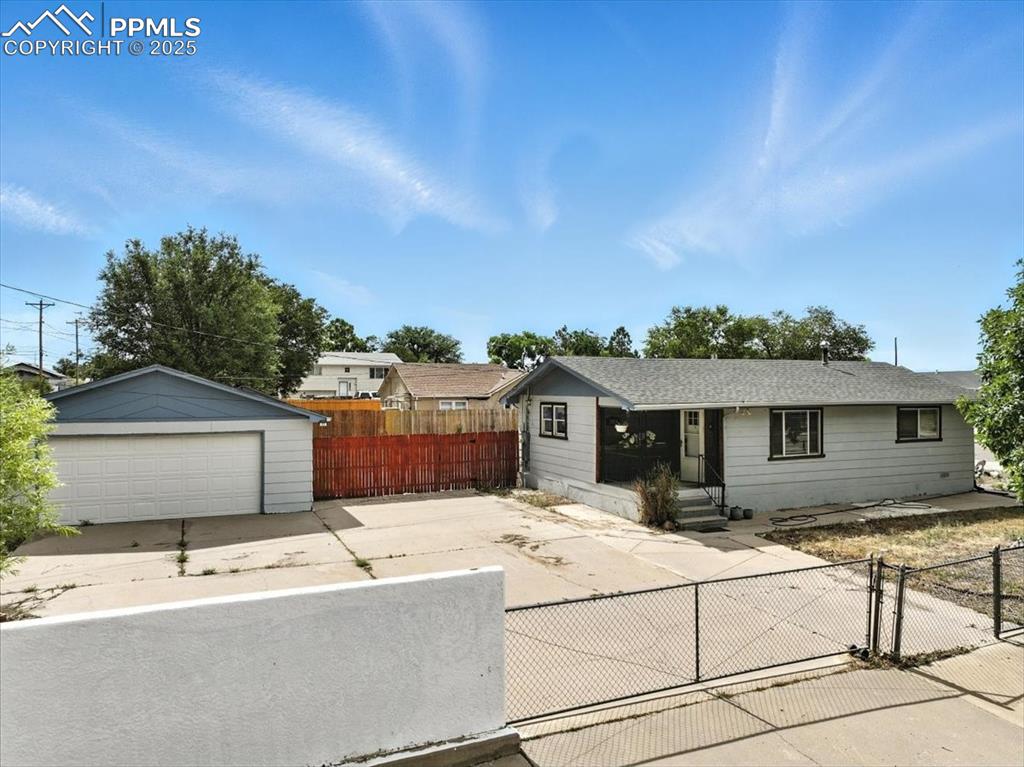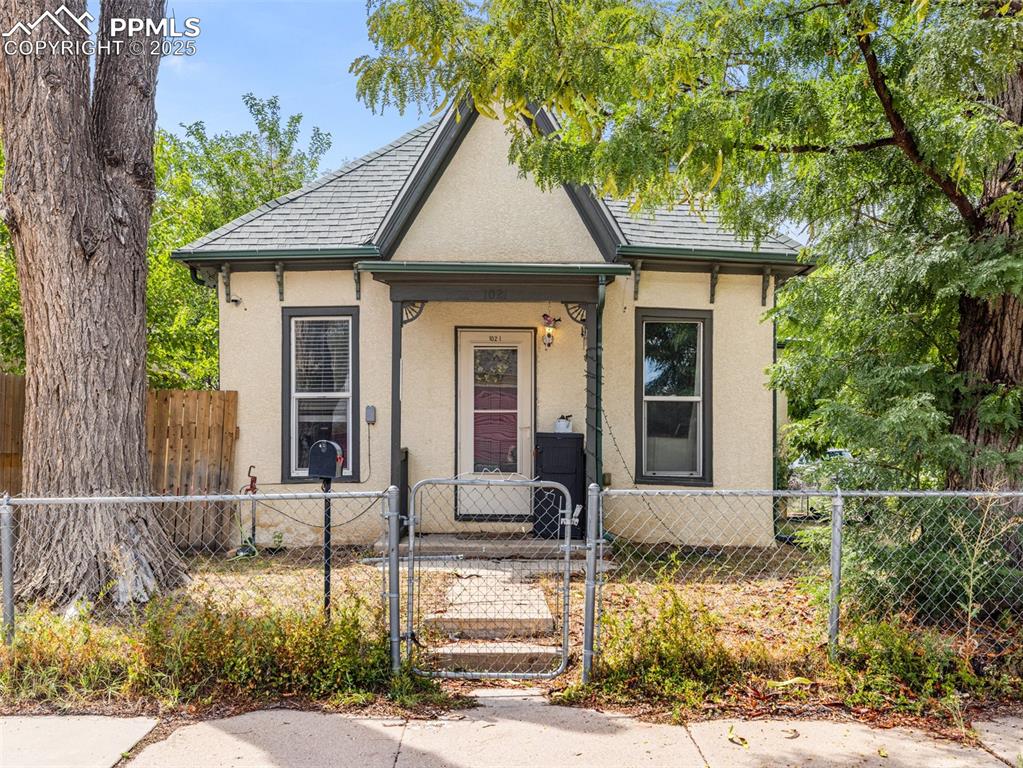2530 5th Avenue
Pueblo, CO 81003 — Pueblo County — Central Park NeighborhoodResidential $289,900 Active Listing# 4343004
3 beds 1 baths 1152.00 sqft Lot size: 9375.00 sqft 0.22 acres 1912 build
Property Description
Welcome to this super cute and well-maintained 3+ bedroom, 1-bathroom home nestled on a desirable corner lot in Pueblo. From the moment you arrive, you’ll notice the pride of ownership—this home has been lovingly cared for and is truly move-in ready. Inside, you’ll find a bright and inviting layout with plenty of natural light, cozy living spaces, and thoughtful updates throughout. The kitchen is functional and cheerful, offering a perfect space for preparing meals and gathering with loved ones. Each bedroom provides comfort and flexibility, whether you need extra room for family, guests, or a home office .This home also comes equipped with solar panels, helping you enjoy energy savings while living more sustainably. Outside, the corner lot adds privacy and curb appeal, with room for gardening, outdoor entertaining, or simply enjoying Colorado’s sunny days. Don’t miss the converted, detached bedroom in the backyard for potential income, an office, or extra space. This additional dwelling unit includes carpet for a cozy feel as well as functioning electrical outlets for ease of accessibility. If you’re looking for a home that’s affordable, adorable, and in excellent condition, this Pueblo gem is the one!
Listing Details
- Property Type
- Residential
- Listing#
- 4343004
- Source
- REcolorado (Denver)
- Last Updated
- 10-18-2025 07:05pm
- Status
- Active
- Off Market Date
- 11-30--0001 12:00am
Property Details
- Property Subtype
- Single Family Residence
- Sold Price
- $289,900
- Original Price
- $299,900
- Location
- Pueblo, CO 81003
- SqFT
- 1152.00
- Year Built
- 1912
- Acres
- 0.22
- Bedrooms
- 3
- Bathrooms
- 1
- Levels
- One
Map
Property Level and Sizes
- SqFt Lot
- 9375.00
- Lot Features
- Ceiling Fan(s), No Stairs, Open Floorplan
- Lot Size
- 0.22
- Foundation Details
- Slab
- Basement
- Crawl Space
- Common Walls
- No Common Walls
Financial Details
- Previous Year Tax
- 1259.00
- Year Tax
- 2024
- Primary HOA Fees
- 0.00
Interior Details
- Interior Features
- Ceiling Fan(s), No Stairs, Open Floorplan
- Appliances
- Dishwasher, Dryer, Microwave, Range, Range Hood, Refrigerator, Washer
- Electric
- Evaporative Cooling
- Flooring
- Carpet, Laminate
- Cooling
- Evaporative Cooling
- Heating
- Forced Air, Natural Gas
- Fireplaces Features
- Living Room, Wood Burning
- Utilities
- Cable Available, Electricity Available, Electricity Connected, Natural Gas Available, Natural Gas Connected, Natural Gas Not Available, Phone Available, Phone Connected
Exterior Details
- Sewer
- Public Sewer
Garage & Parking
Exterior Construction
- Roof
- Composition
- Construction Materials
- Frame, Stucco
- Builder Source
- Public Records
Land Details
- PPA
- 0.00
- Sewer Fee
- 0.00
Schools
- Elementary School
- Heroes
- Middle School
- Heroes
- High School
- Centennial
Walk Score®
Contact Agent
executed in 0.306 sec.













