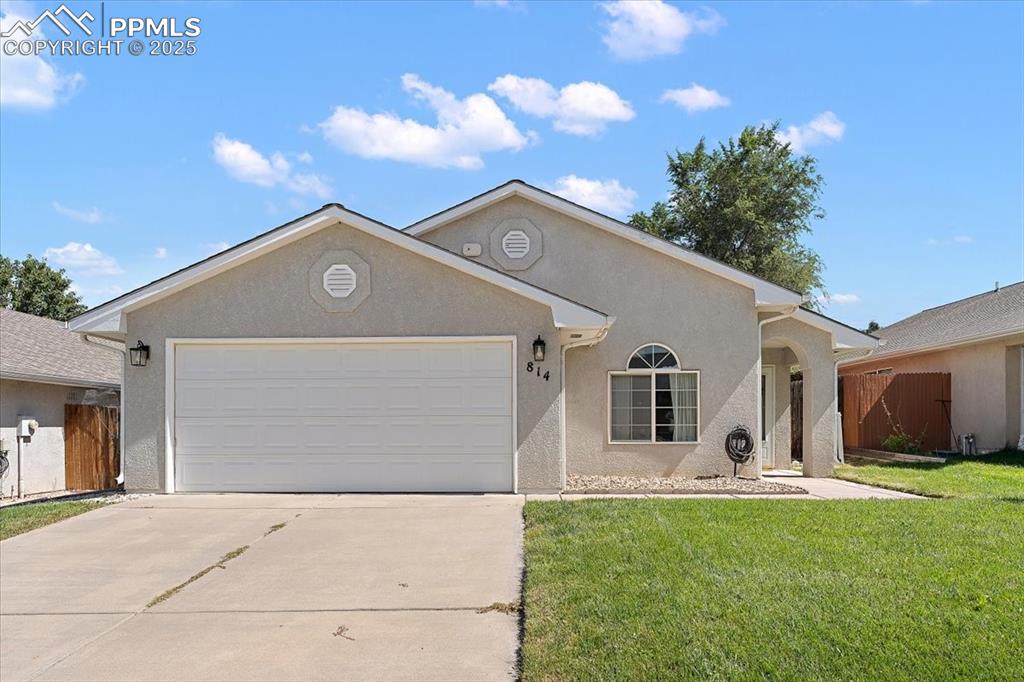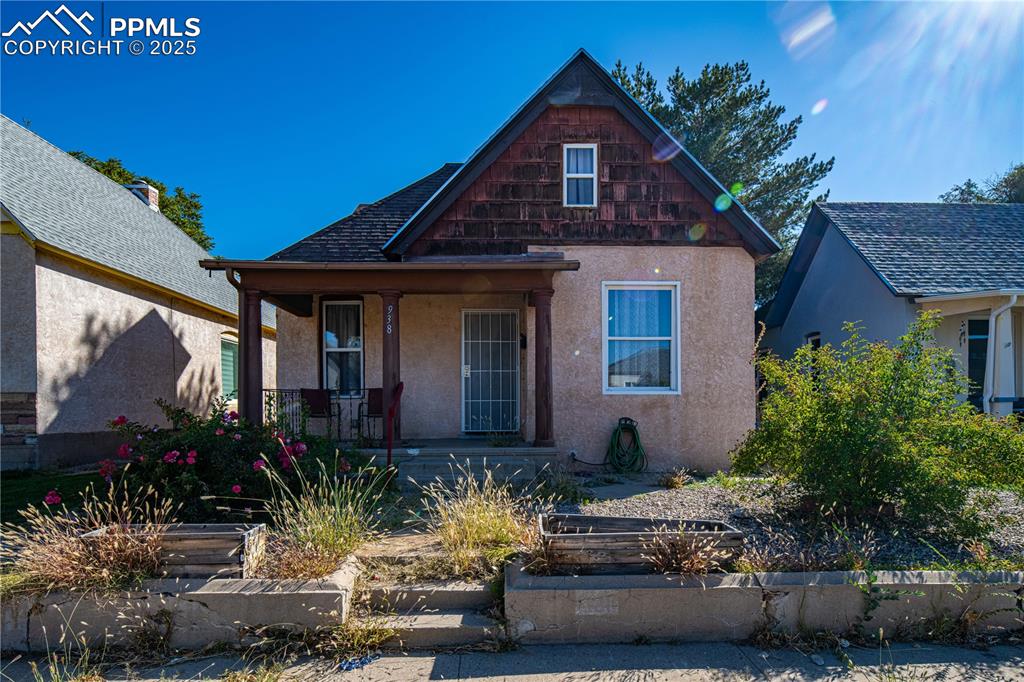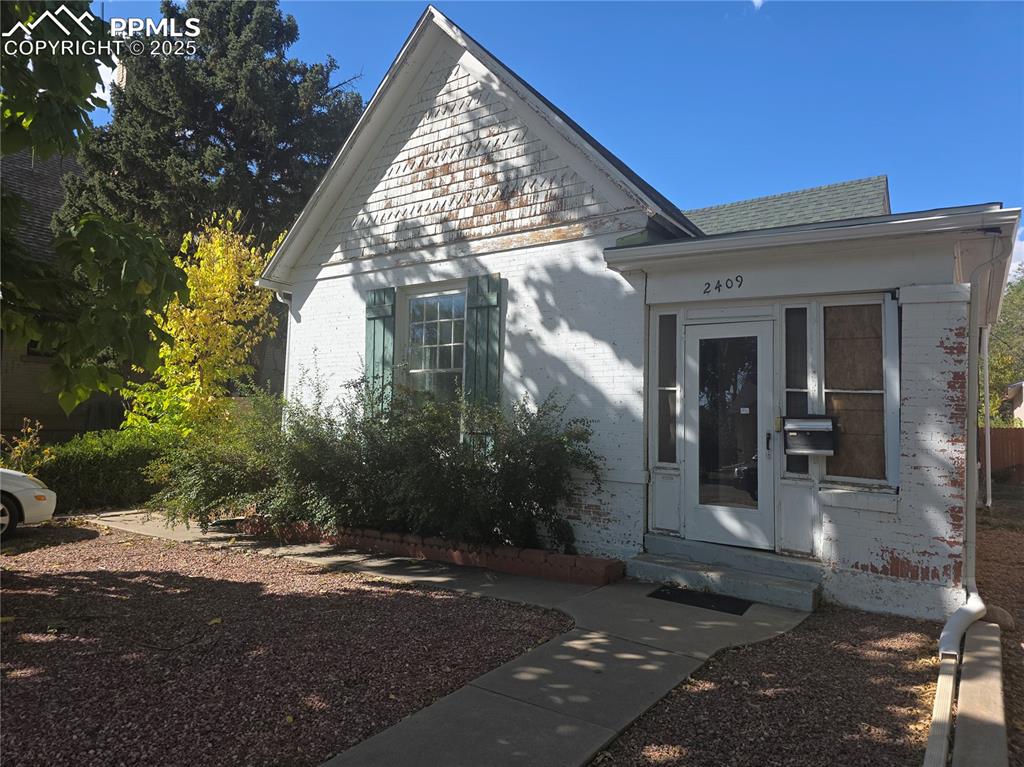6th 2 Sold #2024
Pueblo, 0 2025-05-09 CountyResidential $259,900 Listing# 5617834
Updated: 05-09-2025 10:31am
Listing Details
- Property Type
- Residential
- Listing#
- 5617834
- Source
- PPAR (Pikes Peak Association)
- Last Updated
- 05-09-2025 10:31am
- Status
Property Details
- Location
- Pueblo, 0 2025-05-09
Map
Property Level and Sizes
Financial Details
Interior Details
Exterior Details
Room Details
- Baths Full
- 1
Garage & Parking
Exterior Construction
Land Details
- Water Tap Paid (Y/N)
- No
Schools
Walk Score®
Contact Agent
executed in 0.772 sec.






