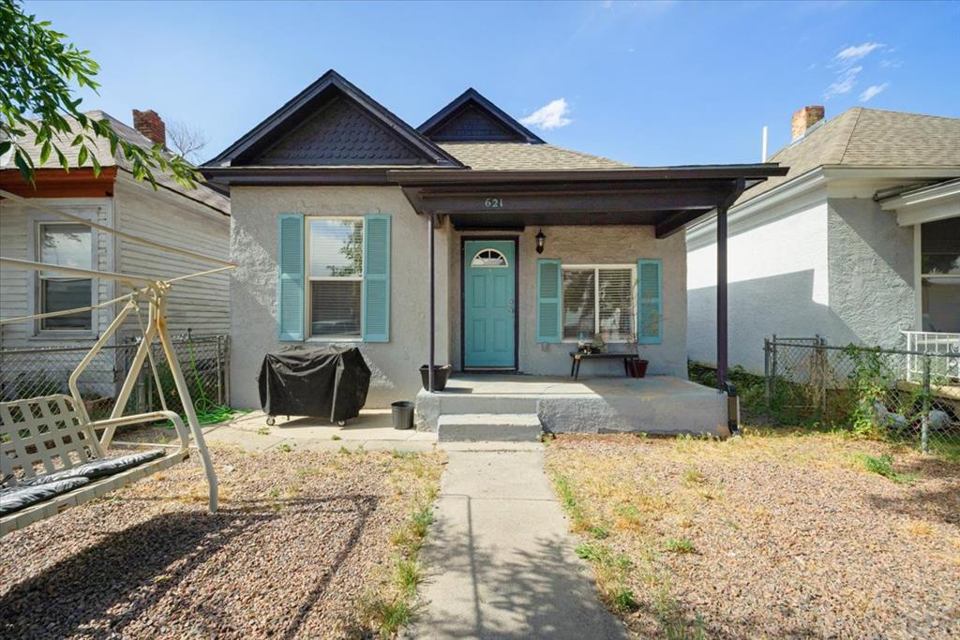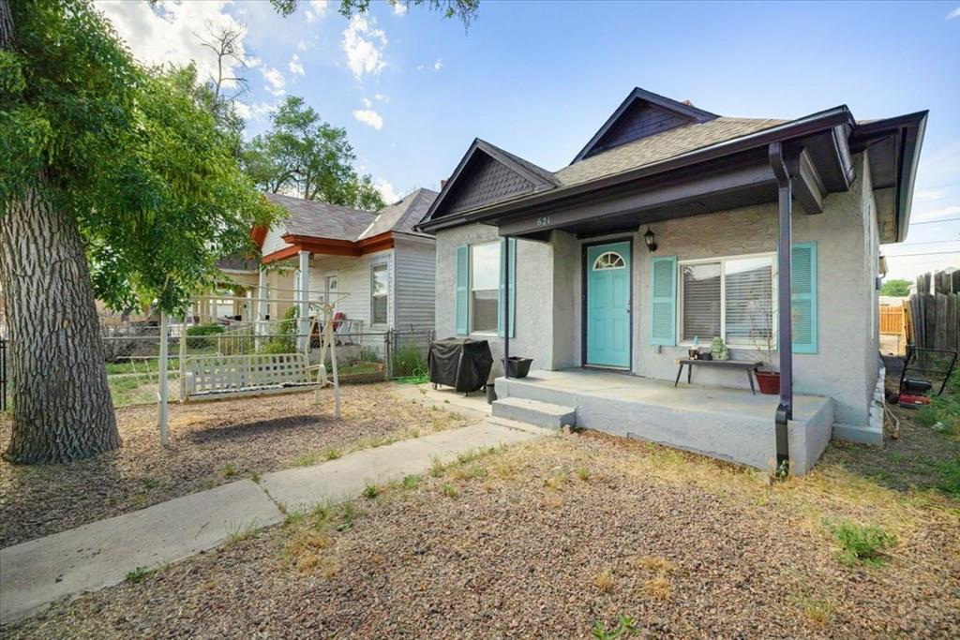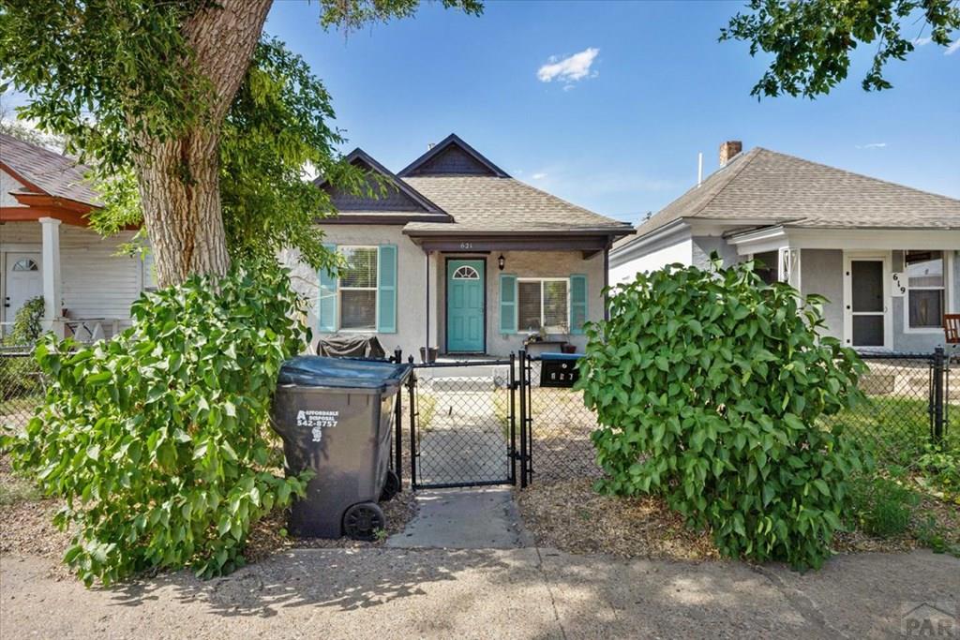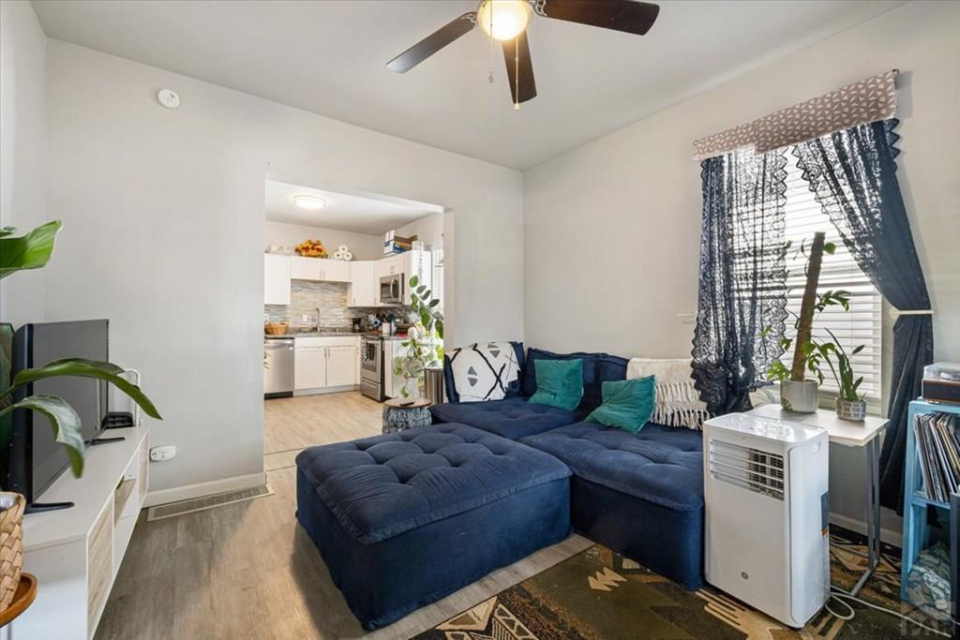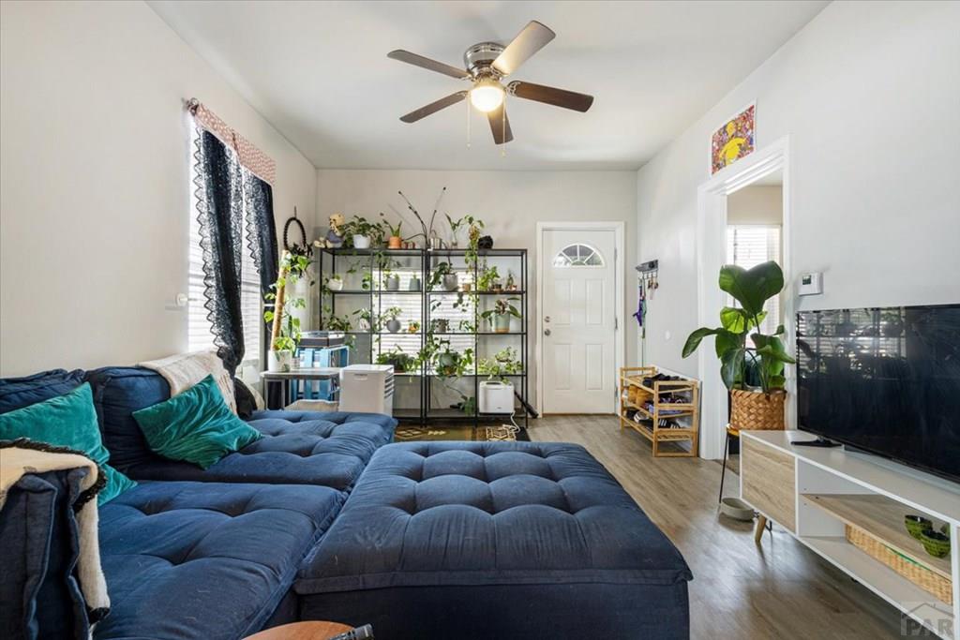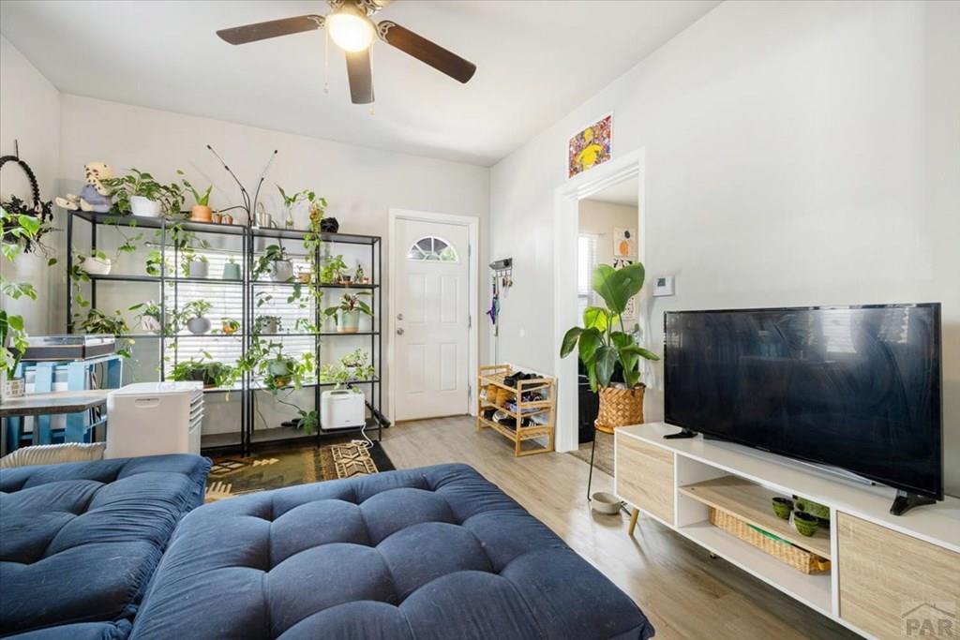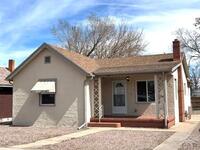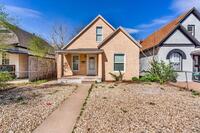621 W 7th St
Pueblo, CO 81003 — Pueblo County — Westside NeighborhoodResidential $199,999 Active Listing# 230158
2 beds 1 baths 864 sqft Lot size: 3049.00 sqft 0.0700 acres 1903 build
Property Description
This delightful property is brimming with newly updated features. Enjoy peace of mind with a newer roof, gutters, and fresh exterior and interior paint. The home has been enhanced with flooring, drywall, and textures, as well as a state-of-the-art NAVIEN hot water heater. The kitchen and bathroom have been completely remodeled, showcasing a stunning custom mosaic backsplash and a beautifully designed bath. Other recent upgrades include new windows with blinds, shed, and a professionally installed privacy fence in the rear yard. The home is equipped with new doors, and new light fixtures throughout, creating a bright and welcoming atmosphere. The property boasts a fenced front yard with a chain-link fence and a fenced backyard with alleyway access. Conveniently located near local businesses, the river walk, Midtown Shopping Center, and major roads like 4th Street, Elizabeth Street, and I-25. You are sure to love this home that offers both updated charm and accessibility. This property is zoned I-2.
Listing Details
- Property Type
- Residential
- Listing#
- 230158
- Source
- PAR (Pueblo)
- Last Updated
- 04-19-2025 03:02am
- Status
- Active
Property Details
- Location
- Pueblo, CO 81003
- SqFT
- 864
- Year Built
- 1903
- Acres
- 0.0700
- Bedrooms
- 2
- Bathrooms
- 1
Map
Property Level and Sizes
- SqFt Lot
- 3049.00
- SqFt Main
- 864
- Lot Size
- 27x120
- Lot Size Source
- Court House
- Base Type
- Crawl Space
Financial Details
- Previous Year Tax
- 1108.34
- Year Tax
- 2023
Interior Details
- Interior Features
- Ceiling Fan(s), Smoke Detector/CO
Exterior Details
- Features
- Paved Street, Shed
- Patio
- Porch-Covered-Front
- Lot View
- Metal Fence-Front, Wood Fence-Rear, Garden Area-Rear
- Water
- 0
Room Details
- Upper Floor Bathrooms
- 0
- Main Floor Bathrooms
- 1
- Lower Floor Bathrooms
- 0
- Basement Floor Bathrooms
- 0
- Main Floor Bedroom
- Main
- Living Room Level
- Main
- Living Room Size
- 14x13
- Kitchen Level
- Main
- Kitchen Size
- 11x12
Garage & Parking
- Parking Features
- No Garage
Exterior Construction
- Building Type
- Site Built
- Structure
- Ranch
- Exterior Features
- Paved Street, Shed
Land Details
Schools
- School District
- 60
Walk Score®
Listing Media
- Virtual Tour
- Click here to watch tour
Contact Agent
executed in 0.330 sec.




