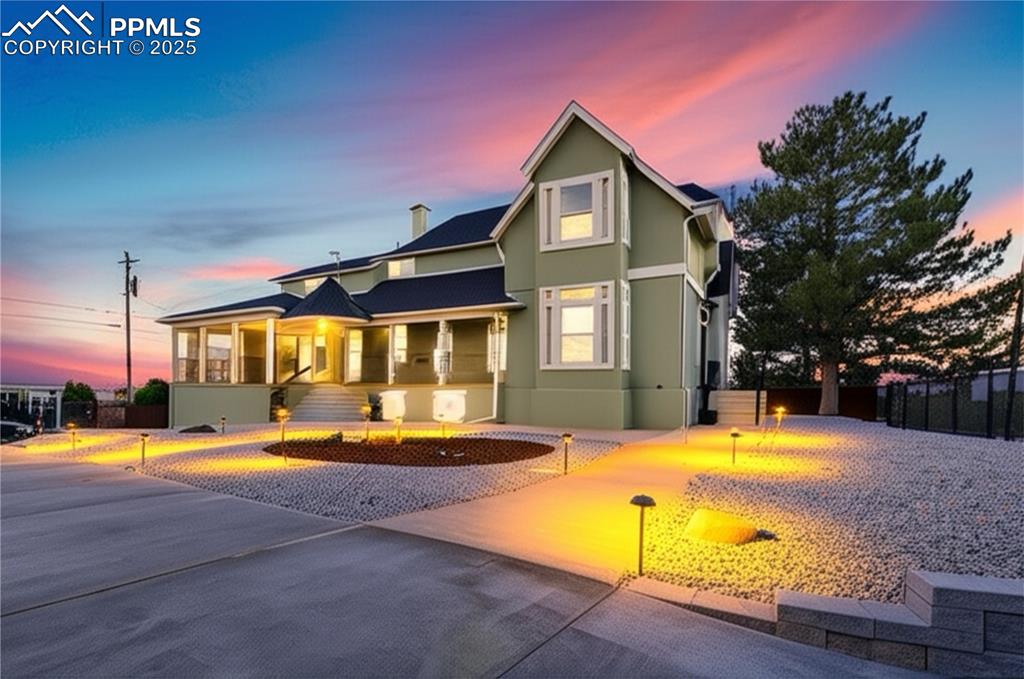708 W 18th Street
Pueblo, CO 81003 — Pueblo County — Northside Avenues NeighborhoodResidential $939,900 Active Listing# 4564258
5 beds 4 baths 5477.00 sqft Lot size: 32670.00 sqft 0.75 acres 1900 build
Property Description
Step into this breathtaking Victorian home, masterfully transformed into a modern oasis. Nestled in the heart of Pueblo's Northside, this stunning property boasts over 5,000 square feet of living space, a sprawling 1/3-acre lot, and a fully fenced haven for outdoor entertainment. The automatic gate reveals a brand-new circular concrete driveway, leading to three one-car garages. With five bedrooms, four bathrooms, and expansive covered porches, this exceptional residence offers views, perfect for soaking in the surrounding beauty. The beautifully restored raw marble fireplace takes center stage, illuminated by an abundance of natural light pouring in through the newly installed windows. Soaring beamed ceilings, elegant crown molding, and multiple entertainment areas create the perfect setting for unforgettable gatherings. The gourmet kitchen is a culinary dream come true, equipped with top-of-the-line stainless steel appliances, a gas range, and double oven. Additional features include quartz countertops, soft-close cabinets, and a stunning island perfect for food preparation and storage. The kitchen seamlessly transitions to a covered balcony, where breathtaking mountain views await. A breakfast nook and formal dining area, complete with a glamorous LED pendant light, provide the perfect spaces for everyday meals and special occasions. The primary bedroom is a serene retreat, boasting high vaulted ceilings, large windows, and a calming neutral color palette. The sleek primary bathroom features a modern walk-in shower, frameless doors, and ample space for relaxation. A freestanding tub invites you to unwind and rejuvenate. With brand-new, state-of-the-art air conditioning units, this incredible home is summer-ready, ensuring unparalleled comfort for you and your loved ones. Multiple walk-out covered patios beckon you to enjoy the beautiful outdoors. This exceptional residence is close to downtown's Riverwalk, and Parkview hospital all without the burden of HOA fees.
Listing Details
- Property Type
- Residential
- Listing#
- 4564258
- Source
- REcolorado (Denver)
- Last Updated
- 10-14-2025 02:21am
- Status
- Active
- Off Market Date
- 11-30--0001 12:00am
Property Details
- Property Subtype
- Single Family Residence
- Sold Price
- $939,900
- Original Price
- $1,200,000
- Location
- Pueblo, CO 81003
- SqFT
- 5477.00
- Year Built
- 1900
- Acres
- 0.75
- Bedrooms
- 5
- Bathrooms
- 4
- Levels
- Two
Map
Property Level and Sizes
- SqFt Lot
- 32670.00
- Lot Features
- Breakfast Bar, Built-in Features, Ceiling Fan(s), Eat-in Kitchen, Entrance Foyer, Five Piece Bath, High Ceilings, High Speed Internet, Kitchen Island, Open Floorplan, Pantry, Primary Suite, Quartz Counters, Smart Ceiling Fan, Smart Light(s), Smoke Free, Vaulted Ceiling(s), Walk-In Closet(s), Wired for Data
- Lot Size
- 0.75
- Foundation Details
- Concrete Perimeter
- Basement
- Daylight, Exterior Entry, Finished, Full, Interior Entry, Walk-Out Access
Financial Details
- Previous Year Tax
- 2295.00
- Year Tax
- 2024
- Primary HOA Fees
- 0.00
Interior Details
- Interior Features
- Breakfast Bar, Built-in Features, Ceiling Fan(s), Eat-in Kitchen, Entrance Foyer, Five Piece Bath, High Ceilings, High Speed Internet, Kitchen Island, Open Floorplan, Pantry, Primary Suite, Quartz Counters, Smart Ceiling Fan, Smart Light(s), Smoke Free, Vaulted Ceiling(s), Walk-In Closet(s), Wired for Data
- Appliances
- Bar Fridge, Cooktop, Dishwasher, Disposal, Double Oven, Down Draft, Gas Water Heater, Microwave, Range Hood, Refrigerator, Smart Appliance(s), Wine Cooler
- Electric
- Air Conditioning-Room
- Flooring
- Carpet, Concrete, Stone, Tile, Vinyl
- Cooling
- Air Conditioning-Room
- Heating
- Baseboard, Hot Water, Natural Gas
- Fireplaces Features
- Electric, Insert, Living Room, Primary Bedroom, Wood Burning
- Utilities
- Cable Available, Electricity Available, Electricity Connected, Internet Access (Wired), Natural Gas Available, Natural Gas Connected, Phone Available
Exterior Details
- Features
- Balcony, Lighting, Private Yard, Rain Gutters
- Lot View
- City, Lake, Mountain(s)
- Water
- Public
- Sewer
- Public Sewer
Garage & Parking
- Parking Features
- 220 Volts, Circular Driveway, Concrete, Dry Walled, Exterior Access Door, Finished Garage, Floor Coating, Heated Garage, Insulated Garage, Lighted, Smart Garage Door, Storage, Underground
Exterior Construction
- Roof
- Composition
- Construction Materials
- Concrete, Frame, Stucco
- Exterior Features
- Balcony, Lighting, Private Yard, Rain Gutters
- Window Features
- Double Pane Windows
- Security Features
- Carbon Monoxide Detector(s), Security Entrance, Smoke Detector(s)
- Builder Source
- Listor Measured
Land Details
- PPA
- 0.00
- Road Frontage Type
- Public
- Road Responsibility
- Public Maintained Road
- Road Surface Type
- Paved
- Sewer Fee
- 0.00
Schools
- Elementary School
- Irving
- Middle School
- Corwin International Magnet
- High School
- Centennial
Walk Score®
Contact Agent
executed in 0.483 sec.













