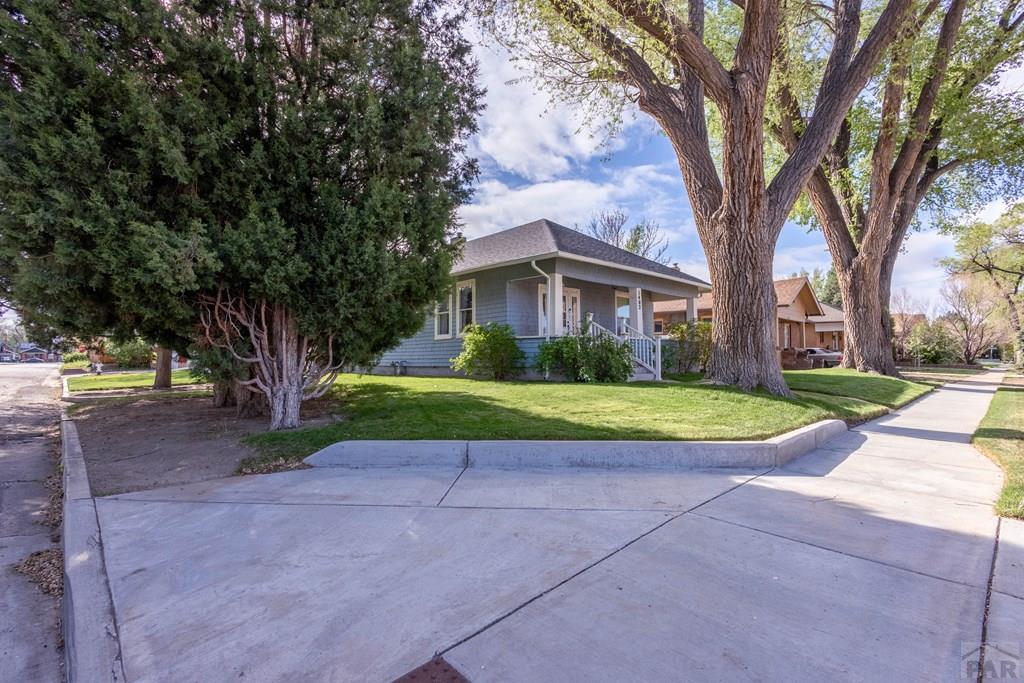1402 Berkley Ave
Pueblo, CO 81004 — Pueblo County — Minnequa Area NeighborhoodResidential $225,000 Active Listing# 231731
3 beds 1 baths 1216 sqft Lot size: 6110.00 sqft 0.1400 acres 1913 build
Property Description
Charming Craftsman style home on a corner lot on Southside. Well cared for, Gorgeous curb appeal AND a covered front porch. You will feel instantly comfortable as you walks in to see this 3 bed 1 bath 1 car detached garage. Check out the sturdy custom made cabinets in the spacious kitchen, with a walk in pantry!! Lots of natural light. 3rd bedroom could also be used for an office/crafts/ or sewing room. Newer laminate floors and some newer windows. Newer water heater. ROOF IS BRAND NEW and is 4D for cheaper insurance!! Backyard is gorgeous with a Vinyl privacy fence. Automatic sprinklers. Arguably, the greenest back yard in town!! DON'T LOSE OUT!!
Listing Details
- Property Type
- Residential
- Listing#
- 231731
- Source
- PAR (Pueblo)
- Last Updated
- 05-11-2025 06:10pm
- Status
- Active
Property Details
- Location
- Pueblo, CO 81004
- SqFT
- 1216
- Year Built
- 1913
- Acres
- 0.1400
- Bedrooms
- 3
- Bathrooms
- 1
- Garage spaces count
- 1.00
Map
Property Level and Sizes
- SqFt Lot
- 6110.00
- SqFt Main
- 1116
- SqFt Basement
- 100
- Lot Size
- 65x94
- Lot Size Source
- Court House
- Base Type
- Partial Basement,Unfinished
Financial Details
- Previous Year Tax
- 386.82
- Year Tax
- 2024
Interior Details
- Interior Features
- New Floor Coverings, Window Coverings, Ceiling Fan(s), Smoke Detector/CO
Exterior Details
- Features
- Paved Street, Corner Lot
- Patio
- Porch-Covered-Front,Stoop-Rear
- Lot View
- Sprinkler System-Front, Sprinkler System-Rear, Trees-Front, Outdoor Lighting-Front, Outdoor Lighting-Rear, Vinyl Fence-Rear, Automatic Sprinkler
- Water
- 0
Room Details
- Upper Floor Bathrooms
- 0
- Main Floor Bathrooms
- 0
- Lower Floor Bathrooms
- 0
- Basement Floor Bathrooms
- 0
- Main Floor Bedroom
- Main
- Living Room Size
- 16 X 13.5
- Dining Room Level
- Main
- Dining Room Size
- 13.5 X 8
- Kitchen Level
- Main
- Kitchen Size
- 12.3 X 10.3
Garage & Parking
- Garage Spaces
- 1.00
- Parking Features
- 1 Car Garage Detached
Exterior Construction
- Building Type
- Site Built
- Structure
- Ranch
- Exterior Features
- Paved Street, Corner Lot
Land Details
Schools
- School District
- 60
Walk Score®
Listing Media
- Virtual Tour
- Click here to watch tour
Contact Agent
executed in 0.336 sec.













