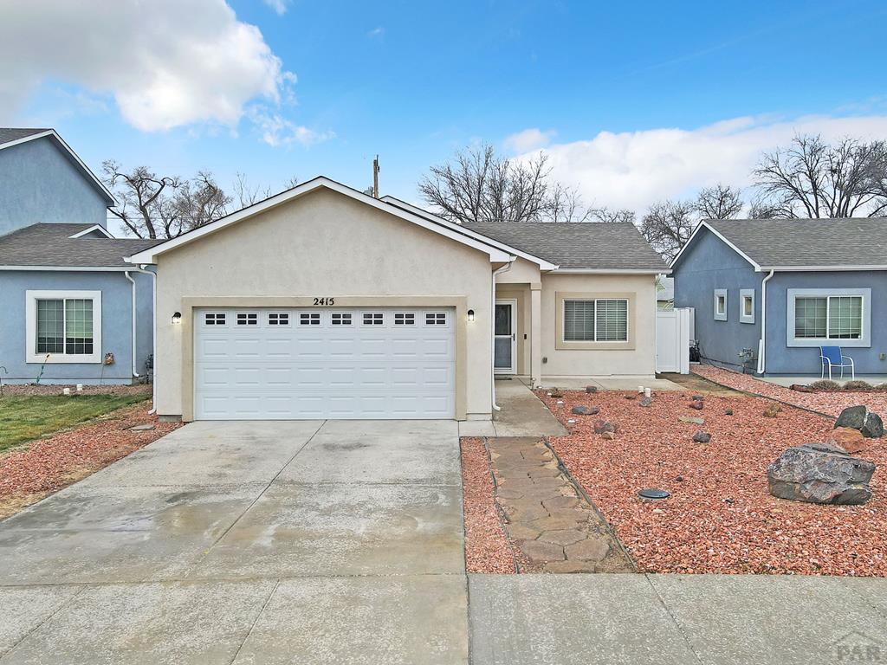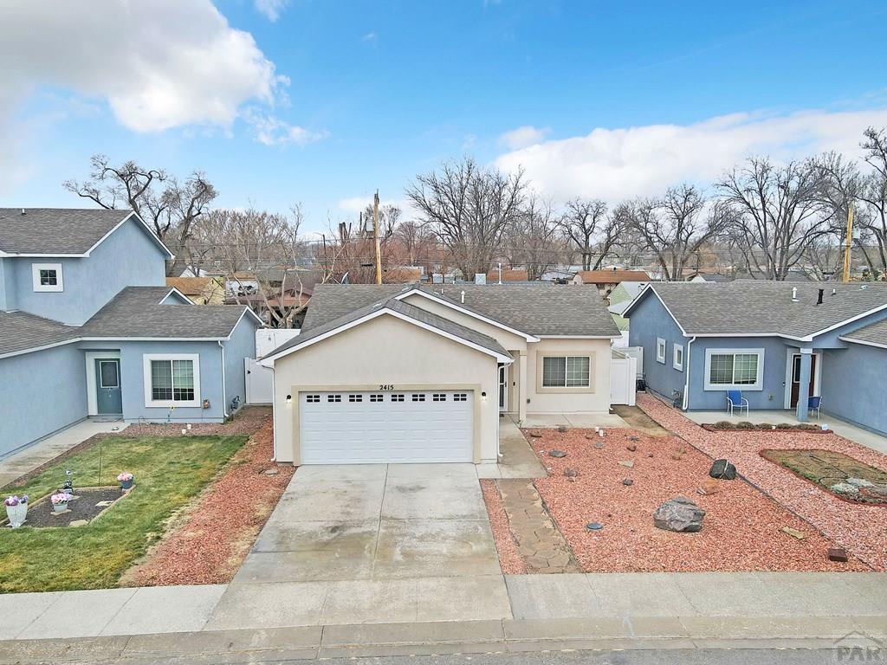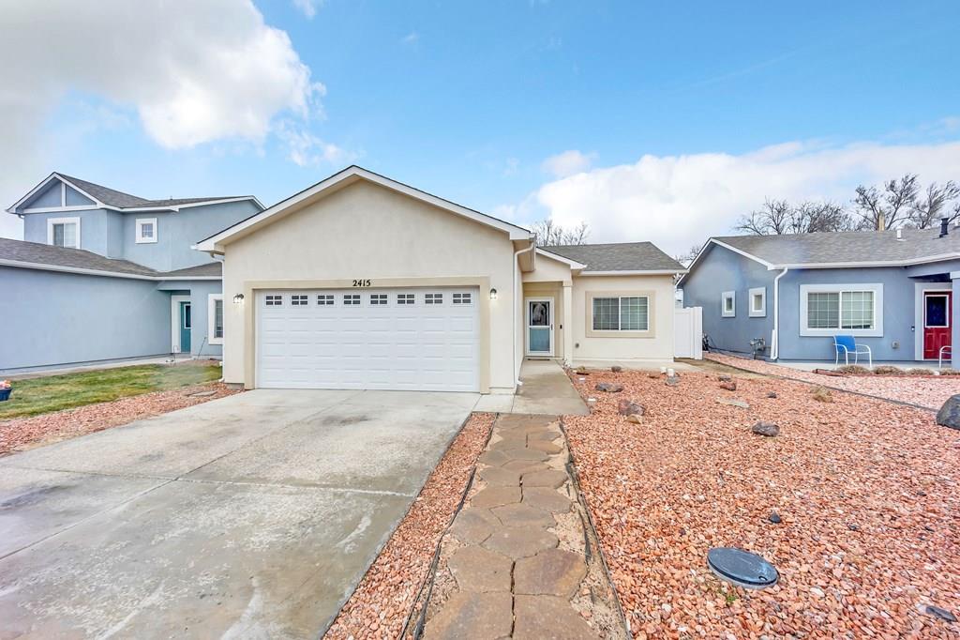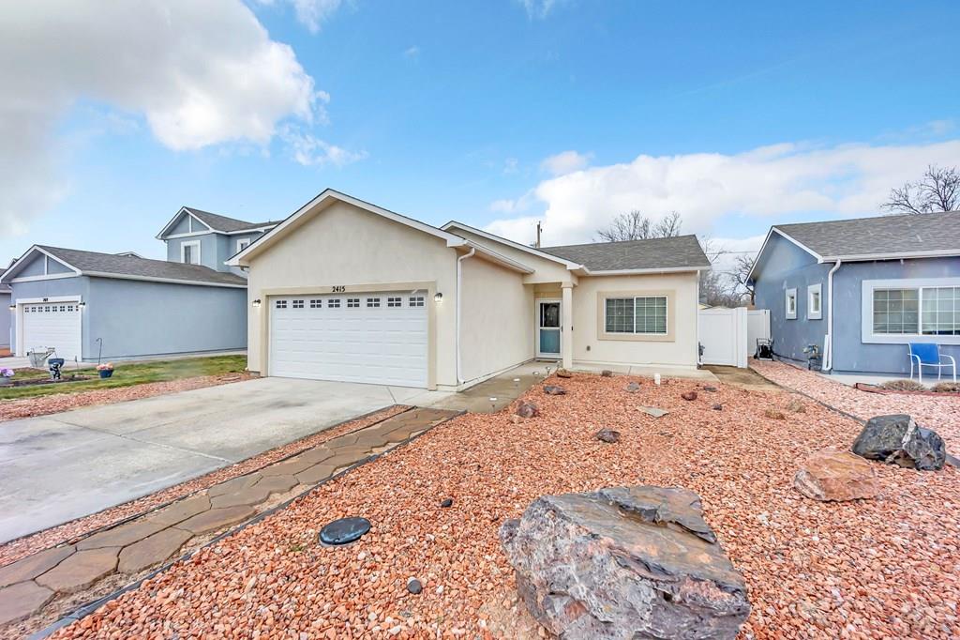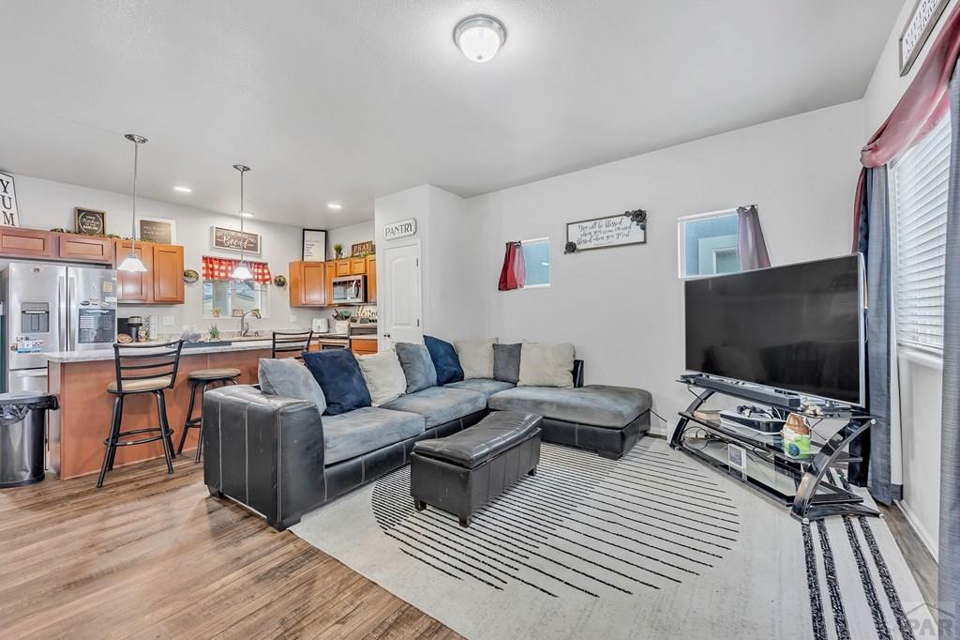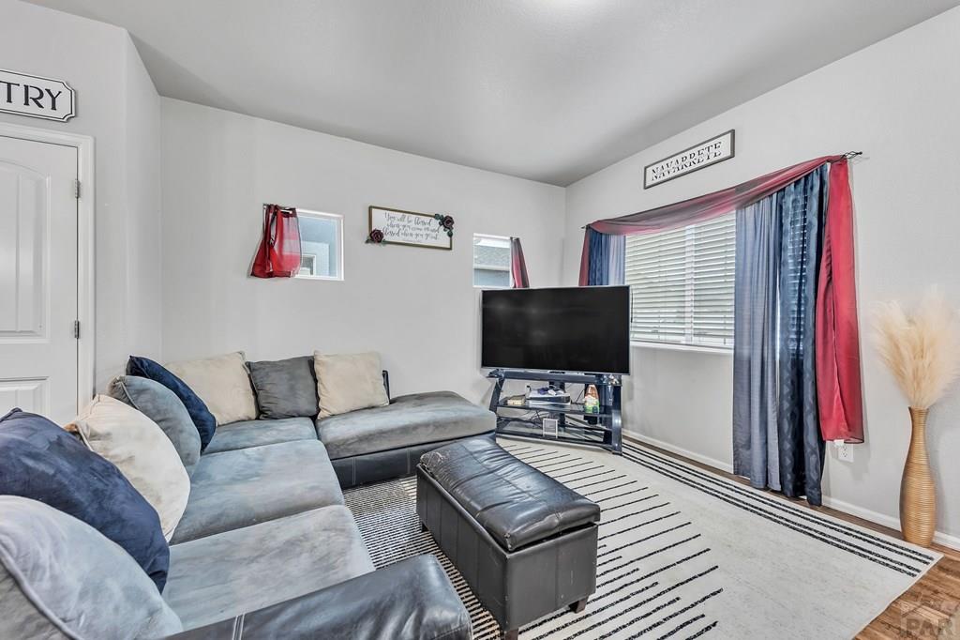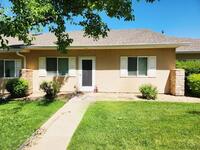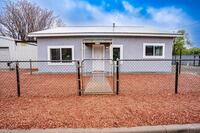2415 Plains St
Pueblo, CO 81004 — Pueblo County — Laredo/lakeshore Estates NeighborhoodResidential $310,000 Active Listing# 230721
3 beds 2 baths 1216 sqft Lot size: 4792.00 sqft 0.1100 acres 2017 build
Property Description
Welcome home to this beautifully maintained rancher in the sought-after Laredo at Lakeshore neighborhood! Built in 2017, this charming 3-bedroom, 2-bathroom home blends modern style, comfort, and functionality in a peaceful setting. Transitioning inside to an open-concept layout, where soaring ceilings and abundant natural light create a bright, airy feel. The well-appointed kitchen features stainless steel appliances, ample cabinetry, a pantry, and a spacious island—perfect for meal prep, dining, or gathering. A cozy breakfast nook adds charm, while seamless flow into the living area makes hosting effortless. The primary suite is a relaxing retreat with a large walk-in closet and en-suite bathroom. Two additional bedrooms offer flexibility for family, guests, work, or hobbies. A walk-in laundry room with extra storage enhances daily convenience. Outside, the covered back patio invites year-round enjoyment, while the stucco exterior and low-maintenance landscaping add curb appeal. Additional features include an on-demand tankless water heater for energy efficiency. Located in a quiet, well-kept community near parks, basketball courts, shopping, and a nearby lake and walking trails, this home offers the perfect blend of relaxation and convenience. Don't miss your chance to make it yours!
Listing Details
- Property Type
- Residential
- Listing#
- 230721
- Source
- PAR (Pueblo)
- Last Updated
- 05-19-2025 02:17am
- Status
- Active
Property Details
- Location
- Pueblo, CO 81004
- SqFT
- 1216
- Year Built
- 2017
- Acres
- 0.1100
- Bedrooms
- 3
- Bathrooms
- 2
- Garage spaces count
- 2.00
Map
Property Level and Sizes
- SqFt Lot
- 4792.00
- SqFt Main
- 1216
- Lot Size
- 46X100
- Lot Size Source
- Agent Measured
- Base Type
- No Basement,Slab
Financial Details
- Previous Year Tax
- 1484.00
- Year Tax
- 2024
Interior Details
- Interior Features
- Ceiling Fan(s), Walk-In Closet(s)
Exterior Details
- Features
- Paved Street
- Patio
- Patio-Covered-Rear
- Lot View
- Sprinkler System-Rear, Rock-Front, Vinyl Fence-Rear, Xeriscaping
- Water
- 0
Room Details
- Upper Floor Bathrooms
- 0
- Main Floor Bathrooms
- 2
- Lower Floor Bathrooms
- 0
- Basement Floor Bathrooms
- 0
- Main Floor Bedroom
- Main
- Living Room Level
- Main
- Living Room Size
- 15'5 X 12'2
- Dining Room Level
- Main
- Dining Room Size
- 9'9 X 9'8
- Kitchen Level
- Main
- Kitchen Size
- 10'6 X 9'
Garage & Parking
- Garage Spaces
- 2.00
- Parking Features
- 2 Car Garage Attached
Exterior Construction
- Building Type
- Site Built
- Structure
- Ranch
- Exterior Features
- Paved Street
Land Details
Schools
- School District
- 60
Walk Score®
Listing Media
- Virtual Tour
- Click here to watch tour
Contact Agent
executed in 0.343 sec.




