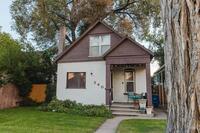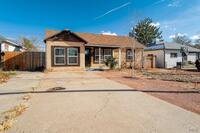722 Elm St
Pueblo, CO 81004 — Pueblo County — Central High School NeighborhoodResidential $195,000 Active Listing# 225402
2 beds 2 baths 1512 sqft Lot size: 6100.00 sqft 0.1400 acres 1923 build
Property Description
Come take a look at this home in the heart of Pueblo! This beautifully maintained home features elegant wood and laminate flooring, creating a warm and inviting atmosphere. The spacious living room is perfect for relaxing or entertaining guests, with plenty of natural light. The kitchen has ample space for dining and plenty of cabinets. The primary bedroom includes an ensuite half bathroom for added convenience. The second bedroom is versatile, perfect for guests, a home office, or a hobby room. Expand your creatively with the unfinished basement. A one-car garage provides covered parking or can be used for storage. Backyard is completely fenced in for your privacy and has xeriscaping. You're just moments away from vibrant downtown attractions, dining, shopping, and entertainment. Enjoy easy access to parks, schools, and major highways, enhancing your lifestyle with convenience and connectivity. Don't miss out on this wonderful opportunity!
Listing Details
- Property Type
- Residential
- Listing#
- 225402
- Source
- PAR (Pueblo)
- Last Updated
- 01-07-2025 02:33am
- Status
- Active
Property Details
- Location
- Pueblo, CO 81004
- SqFT
- 1512
- Year Built
- 1923
- Acres
- 0.1400
- Bedrooms
- 2
- Bathrooms
- 2
- Garage spaces count
- 1.00
Map
Property Level and Sizes
- SqFt Lot
- 6100.00
- SqFt Main
- 756
- SqFt Basement
- 756
- Lot Size
- 50x122
- Lot Size Source
- Court House
- Base Type
- Full Basement,Unfinished
Financial Details
- Previous Year Tax
- 757.82
- Year Tax
- 2023
Interior Details
- Interior Features
- New Paint, Hardwood Floors, Window Coverings, Smoke Detector/CO, Garage Door Opener
Exterior Details
- Features
- Paved Street
- Patio
- Porch-Covered-Front,Porch-Covered-Rear
- Lot View
- Wood Fence-Rear, Rock-Front, Trees-Front, Trees-Rear, Xeriscaping
- Water
- 0
Room Details
- Upper Floor Bathrooms
- 0
- Main Floor Bathrooms
- 1
- Lower Floor Bathrooms
- 0
- Basement Floor Bathrooms
- 0
- Main Floor Bedroom
- Main
- Living Room Level
- Main
- Living Room Size
- 15x18
- Kitchen Level
- Main
- Kitchen Size
- 13x11
Garage & Parking
- Garage Spaces
- 1.00
- Parking Features
- 1 Car Garage Detached
Exterior Construction
- Building Type
- Site Built
- Structure
- Ranch
- Exterior Features
- Paved Street
Land Details
Schools
- School District
- 60
Walk Score®
Listing Media
- Virtual Tour
- Click here to watch tour
Contact Agent
executed in 1.392 sec.













