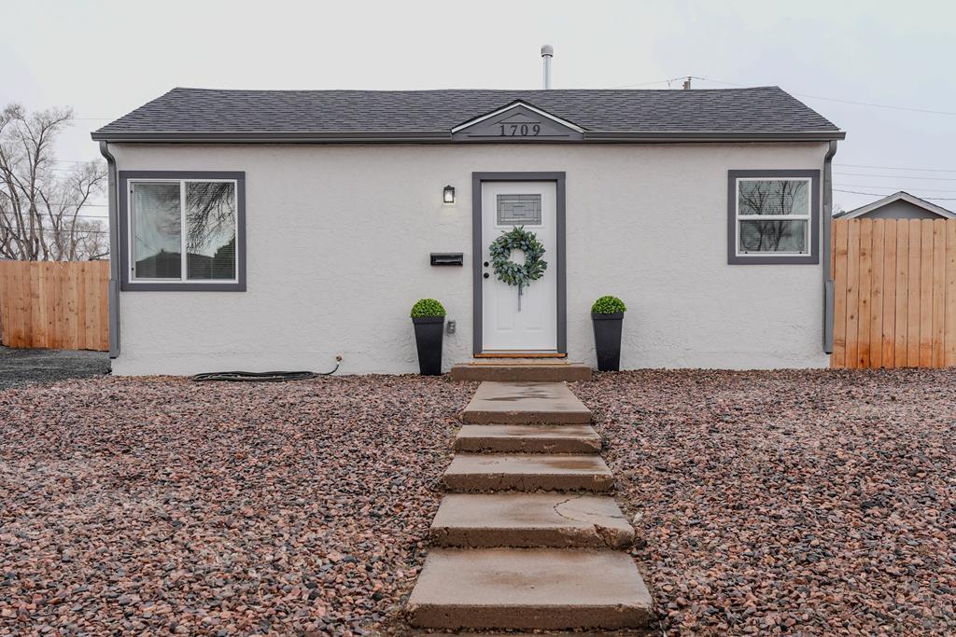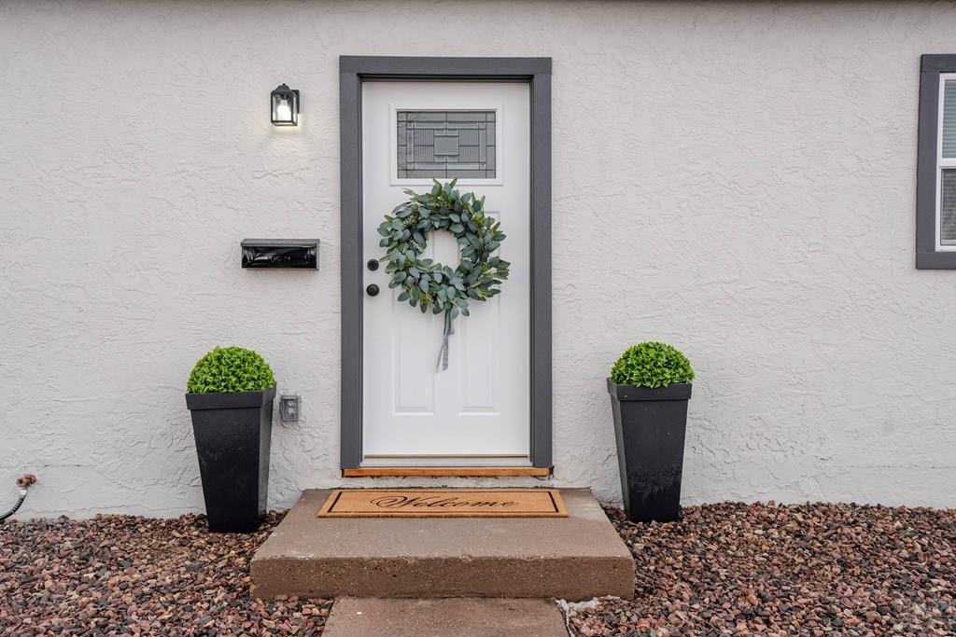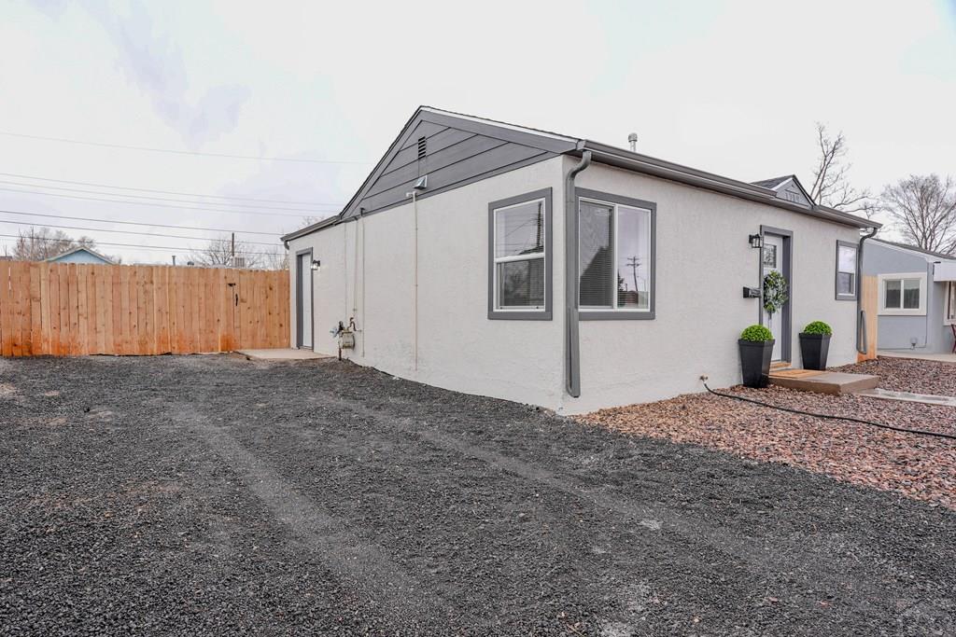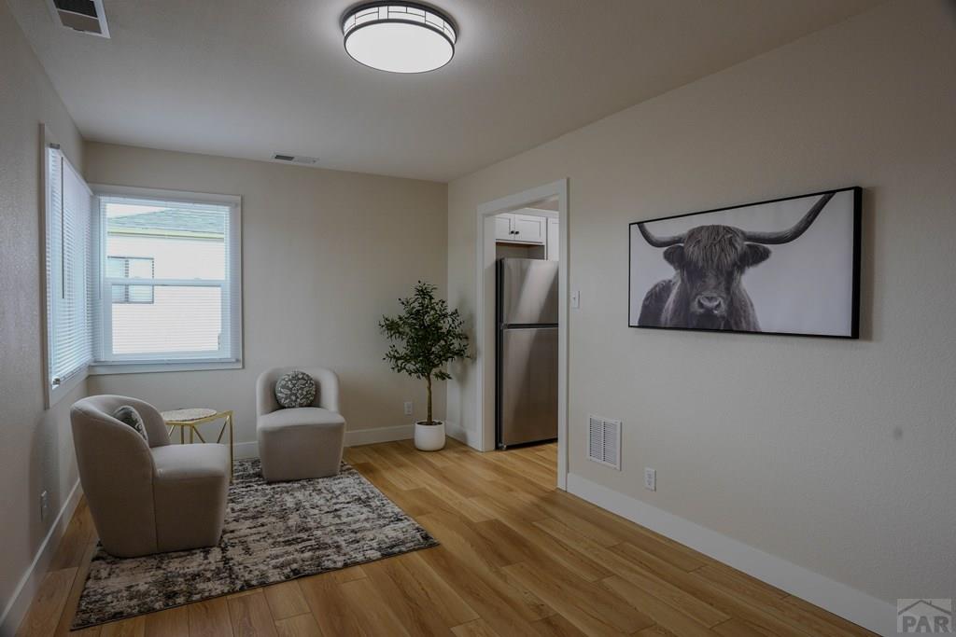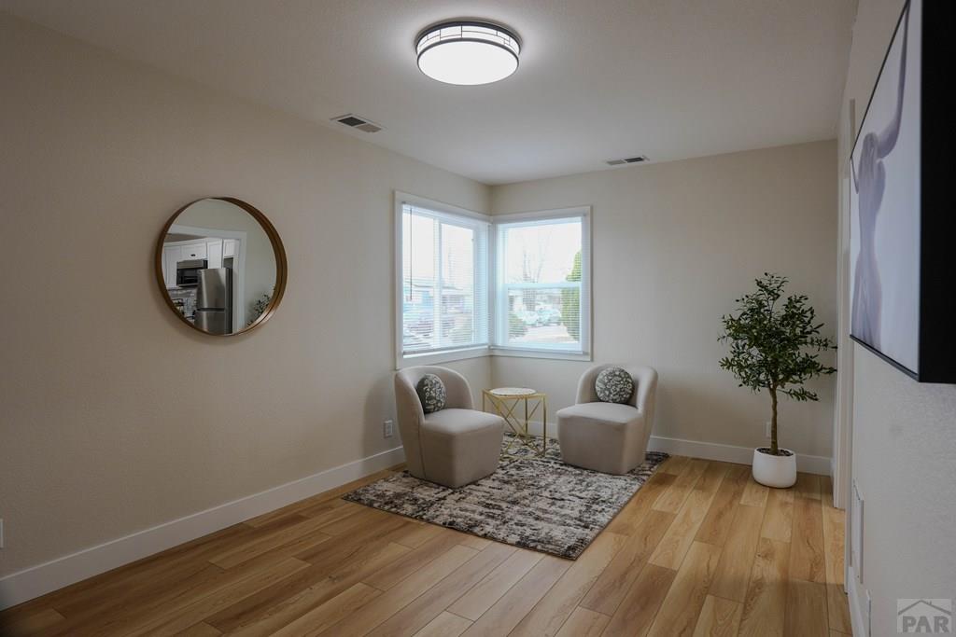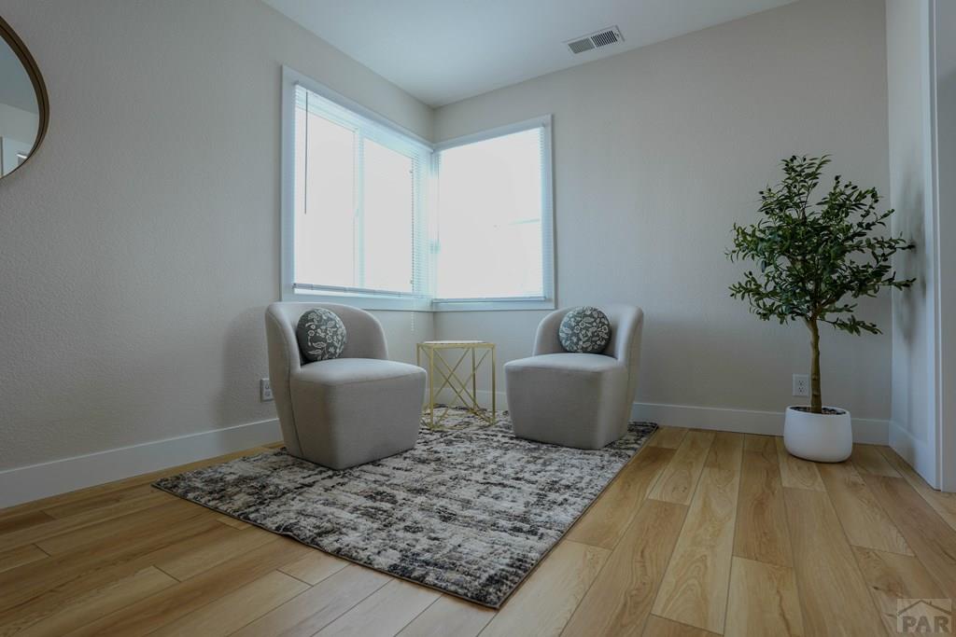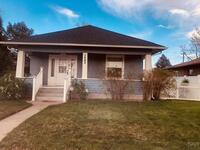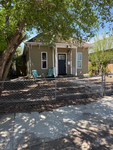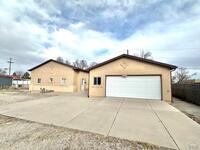1709 Henry Ave
Pueblo, CO 81005 — Pueblo County — Highland Park NeighborhoodResidential $222,000 Active Listing# 230730
2 beds 1 baths 784 sqft 0.1200 acres 1956 build
Property Description
Welcome to this stunning Highland Park property! This beautifully remodeled home offers a perfect blend of modern luxury and timeless appeal. Every detail has been thoughtfully and professionally completed, ensuring you experience the highest quality craftsmanship throughout. You'll enjoy complete peace of mind with the knowledge that your home is not only stylish but also safe and energy efficient. Natural light flows effortlessly through every room, creating a warm and inviting atmosphere. Brand new updates include: Electrical, Gas furnace, Central Air system, Plumbing, Lighting, LVP flooring, Cabinets, Doors and Windows, Tile, Trim and Drywall, Fresh Paint, Roof and Gutters, Granite countertops, Hot water heater. This home has been upgraded from top to bottom, making it a great choice for buyers seeking a turnkey property with all the modern conveniences. Schedule your showing today and experience the transformation for yourself!
Listing Details
- Property Type
- Residential
- Listing#
- 230730
- Source
- PAR (Pueblo)
- Last Updated
- 05-10-2025 05:30pm
- Status
- Active
Property Details
- Location
- Pueblo, CO 81005
- SqFT
- 784
- Year Built
- 1956
- Acres
- 0.1200
- Bedrooms
- 2
- Bathrooms
- 1
Map
Property Level and Sizes
- SqFt Main
- 784
- Lot Size
- 5250
- Lot Size Source
- Court House
- Base Type
- No Basement
Financial Details
- Previous Year Tax
- 551.00
- Year Tax
- 2024
Interior Details
- Interior Features
- New Floor Coverings, New Paint, Ceiling Fan(s), Granite Counter Top, Hard Surface Counter Top
Exterior Details
- Features
- Paved Street, Shed
- Patio
- Porch-Open-Front
- Lot View
- Wood Fence-Rear, Rock-Rear, Outdoor Lighting-Front, Xeriscaping
- Water
- 0
Room Details
- Upper Floor Bathrooms
- 0
- Main Floor Bathrooms
- 0
- Lower Floor Bathrooms
- 0
- Basement Floor Bathrooms
- 0
- Main Floor Bedroom
- Main
- Living Room Level
- Main
- Living Room Size
- 17.2x9.9
- Kitchen Level
- Main
- Kitchen Size
- 17.5x8
Garage & Parking
- Parking Features
- No Garage
Exterior Construction
- Building Type
- Site Built
- Structure
- Ranch
- Exterior Features
- Paved Street, Shed
Land Details
Schools
- School District
- Districe 60
Walk Score®
Listing Media
- Virtual Tour
- Click here to watch tour
Contact Agent
executed in 0.325 sec.




