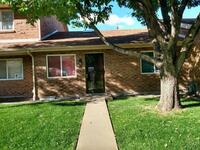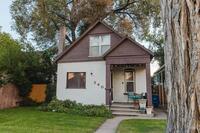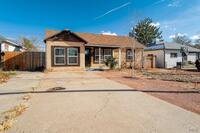2 Briarwood Circle
Pueblo, CO 81005 — Pueblo County — Regency And Meadows NeighborhoodResidential $345,000 Active Listing# 227871
4 beds 3 baths 1984 sqft Lot size: 7200.00 sqft 0.1650 acres 1975 build
Property Description
**Stunning Family Home on Corner Lot!** Discover your dream home in this beautifully maintained four-bedroom, three-bathroom residence, perfectly situated on a spacious corner lot. With four distinct levels, this home offers ample space for family living and entertaining. **Key Features:** - **Four Bedrooms:** Generous rooms providing comfort and privacy. - **Three Bathrooms:** Convenience for the whole family. - **Entertaining Space on Lower Level:** Features a pool table for fun-filled gatherings. - **Large Backyard:** Perfect for outdoor gatherings and play. - **Covered Back Patio and Deck:** Ideal for entertaining year-round. - **Double Car Garage:** Extra storage and parking space. Located in a friendly neighborhood, this home is great for families seeking both space and comfort. Don't miss out on this incredible opportunity—schedule your viewing today!
Listing Details
- Property Type
- Residential
- Listing#
- 227871
- Source
- PAR (Pueblo)
- Last Updated
- 01-07-2025 10:25pm
- Status
- Active
Property Details
- Location
- Pueblo, CO 81005
- SqFT
- 1984
- Year Built
- 1975
- Acres
- 0.1650
- Bedrooms
- 4
- Bathrooms
- 3
- Garage spaces count
- 2.00
Map
Property Level and Sizes
- SqFt Lot
- 7200.00
- SqFt Upper
- 616
- SqFt Main
- 480
- SqFt Lower
- 408
- SqFt Basement
- 480
- Lot Size
- 60x120
- Lot Size Source
- Court House
- Base Type
- Partial Basement,Completely Finished
Financial Details
- Previous Year Tax
- 2125.84
- Year Tax
- 2023
Interior Details
- Interior Features
- New Floor Coverings, New Paint, Tile Floors, Window Coverings, Ceiling Fan(s), Vaulted Ceiling(s), Smoke Detector/CO, Garage Door Opener, Walk-in Shower
Exterior Details
- Features
- Paved Street, RV Parking, Corner Lot
- Patio
- Porch-Covered-Front,Patio-Covered-Rear
- Lot View
- Sprinkler System-Front, Sprinkler System-Rear, Wood Fence-Rear, Lawn-Front, Lawn-Rear, Trees-Front, Trees-Rear, Automatic Sprinkler
- Water
- 0
Room Details
- Upper Floor Bathrooms
- 1
- Main Floor Bathrooms
- 0
- Lower Floor Bathrooms
- 0
- Basement Floor Bathrooms
- 0
- Main Floor Bedroom
- Upper
- Living Room Level
- Main
- Living Room Size
- 17x13
- Dining Room Level
- Main
- Dining Room Size
- 11x8.6
- Kitchen Level
- Main
- Kitchen Size
- 12x11
Garage & Parking
- Garage Spaces
- 2.00
- Parking Features
- 2 Car Garage Attached
Exterior Construction
- Building Type
- Site Built
- Structure
- 4 Level
- Exterior Features
- Paved Street, RV Parking, Corner Lot
Land Details
Schools
- School District
- 60
Walk Score®
Listing Media
- Virtual Tour
- Click here to watch tour
Contact Agent
executed in 1.470 sec.













