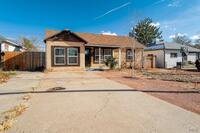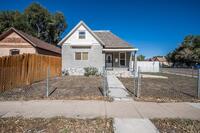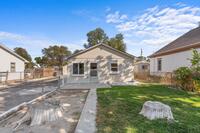2504 6th Avenue
Pueblo, CO 81003 — Pueblo County — Hillside NeighborhoodResidential $189,900 Active Listing# 2695161
3 beds 1032 sqft 0.1722 acres 1945 build
Property Description
Beautiful Northside rancher hosts 3 beds, 1 bath, 1,032 sqft all on one level. Approaching the home you will be greeted by the well manicured front lawn with mature trees and shrubs. Step into the large living room with an abundance of natural light from its tall ceilings and skylight. The wood burning stove makes for a cozy space and will heat your home during those Colorado winters. Directly off the living room are 2 bedrooms, the kitchen and sunroom. The sunroom makes for the perfect entertaining space directly off the living room creating great flow and leads out to the large deck. Features its own wood burning stove and evaporative cooler so it is perfect for entertaining all year around. The 2 bedrooms off the living room have their own closets and share a full bathroom. Underneath the carpet in the living room and 2 front bedrooms is hardwood flooring ready to be refinished. Kitchen has beautiful floor to ceiling wood cabinets, plenty of counter space and comes with a gas range, refrigerator and microwave. Moving through the kitchen you will find the laundry/utility room with the included washer and dryer. The primary bedroom features built-in storage and direct access to its own private patio in the backyard. Backyard is fully fenced in with mature trees, a grass lawn, storage shed and the one car detached garage. This home has great potential and is waiting for someone to come and make it their own. Do not miss out on this opportunity. Property is being sold as-is.
Listing Details
- Property Type
- Residential
- Listing#
- 2695161
- Source
- PPAR (Pikes Peak Association)
- Last Updated
- 01-07-2025 10:31am
- Status
- Active
Property Details
- Location
- Pueblo, CO 81003
- SqFT
- 1032
- Year Built
- 1945
- Acres
- 0.1722
- Bedrooms
- 3
- Garage spaces
- 1
- Garage spaces count
- 1
Map
Property Level and Sizes
- SqFt Finished
- 1032
- SqFt Main
- 1032
- Lot Description
- Level
- Lot Size
- 7500.0000
- Base Floor Plan
- Ranch
Financial Details
- Previous Year Tax
- 910.66
- Year Tax
- 2023
Interior Details
- Appliances
- Dryer, Range, Refrigerator, Washer
- Fireplaces
- Two
- Utilities
- Electricity Connected, Natural Gas Connected
Exterior Details
- Wells
- 0
- Water
- Municipal
Room Details
- Baths Full
- 1
- Main Floor Bedroom
- M
- Laundry Availability
- Main
Garage & Parking
- Garage Type
- Detached
- Garage Spaces
- 1
- Garage Spaces
- 1
Exterior Construction
- Structure
- Frame
- Siding
- Stucco
- Roof
- Composite Shingle
- Construction Materials
- Existing Home
Land Details
- Water Tap Paid (Y/N)
- No
Schools
- School District
- Pueblo-60
Walk Score®
Contact Agent
executed in 1.377 sec.













