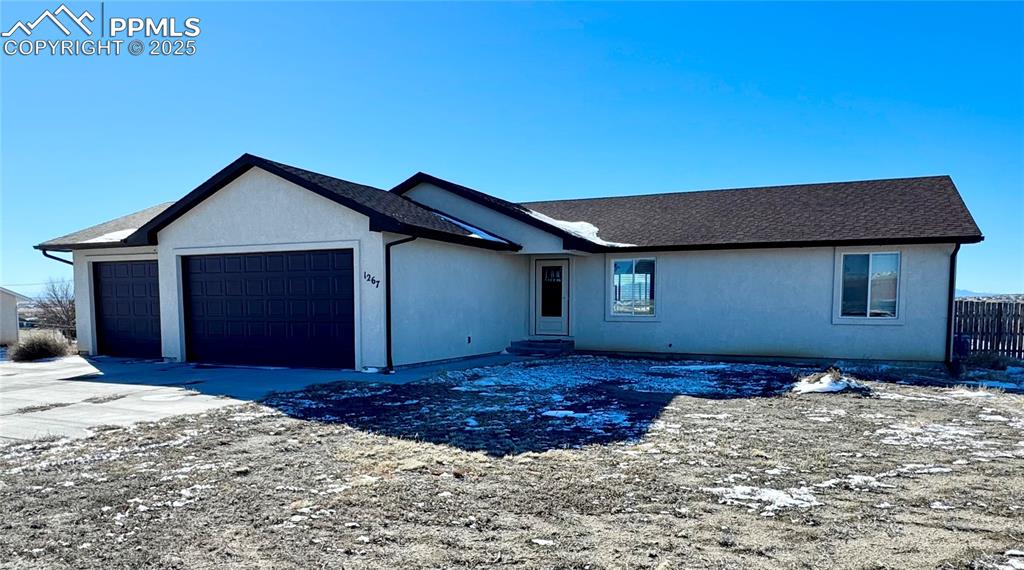1153 E Linda Avenue
Pueblo, CO 81007 — Pueblo County — Pueblo West NeighborhoodResidential $510,000 Active Listing# 2219512
5 beds 3 baths 3222.00 sqft Lot size: 43560.00 sqft 1.00 acres 2006 build
Property Description
Incredible opportunity on a spacious 1-acre lot with room for all your needs! This well-maintained home features a 2-car garage, oversized driveway, and dedicated RV parking with a fenced area and gate. Inside, enjoy beautiful hardwood flooring throughout, a split-bedroom layout, and a spacious kitchen with solid wood cabinets, island, pantry, and large dining area. The primary suite includes a walk-in closet, and the main level offers convenient laundry and ceiling fans in every bedroom. The finished basement adds two more bedrooms, a great room, second kitchen, full bath, and laundry—perfect for multigenerational living or rental income. Basement has is own private entrance. Sellers have previously used for income generation. Home is Located on a paved road with an easy commute to Pueblo or Colorado Springs. Horses allowed! A must-see property that combines comfort, space, and versatility.
NEW 50 GAL WATER HEATER
NEW STAIN ON FENCE
Listing Details
- Property Type
- Residential
- Listing#
- 2219512
- Source
- REcolorado (Denver)
- Last Updated
- 06-26-2025 07:26pm
- Status
- Active
- Off Market Date
- 11-30--0001 12:00am
Property Details
- Property Subtype
- Single Family Residence
- Sold Price
- $510,000
- Original Price
- $514,900
- Location
- Pueblo, CO 81007
- SqFT
- 3222.00
- Year Built
- 2006
- Acres
- 1.00
- Bedrooms
- 5
- Bathrooms
- 3
- Levels
- One
Map
Property Level and Sizes
- SqFt Lot
- 43560.00
- Lot Features
- Built-in Features, Ceiling Fan(s), Eat-in Kitchen, Entrance Foyer, High Ceilings, High Speed Internet, Kitchen Island, Laminate Counters, Pantry, Primary Suite, Vaulted Ceiling(s)
- Lot Size
- 1.00
- Basement
- Finished, Full, Interior Entry
Financial Details
- Previous Year Tax
- 2253.00
- Year Tax
- 2024
- Primary HOA Fees
- 0.00
Interior Details
- Interior Features
- Built-in Features, Ceiling Fan(s), Eat-in Kitchen, Entrance Foyer, High Ceilings, High Speed Internet, Kitchen Island, Laminate Counters, Pantry, Primary Suite, Vaulted Ceiling(s)
- Appliances
- Cooktop, Dishwasher, Disposal, Oven, Range, Refrigerator
- Laundry Features
- In Unit
- Electric
- Central Air
- Flooring
- Tile, Wood
- Cooling
- Central Air
- Heating
- Forced Air
- Utilities
- Cable Available, Electricity Connected
Exterior Details
- Features
- Private Yard, Rain Gutters
- Lot View
- Mountain(s)
- Water
- Shared Well
- Sewer
- Septic Tank
Garage & Parking
- Parking Features
- Concrete, Gravel
Exterior Construction
- Roof
- Composition
- Construction Materials
- Cement Siding, Frame
- Exterior Features
- Private Yard, Rain Gutters
- Security Features
- Smart Cameras, Video Doorbell
- Builder Source
- Public Records
Land Details
- PPA
- 0.00
- Road Frontage Type
- Public
- Road Responsibility
- Public Maintained Road
- Road Surface Type
- Paved
- Sewer Fee
- 0.00
Schools
- Elementary School
- Prairie Winds
- Middle School
- Liberty Point International
- High School
- Pueblo West
Walk Score®
Listing Media
- Virtual Tour
- Click here to watch tour
Contact Agent
executed in 0.273 sec.













