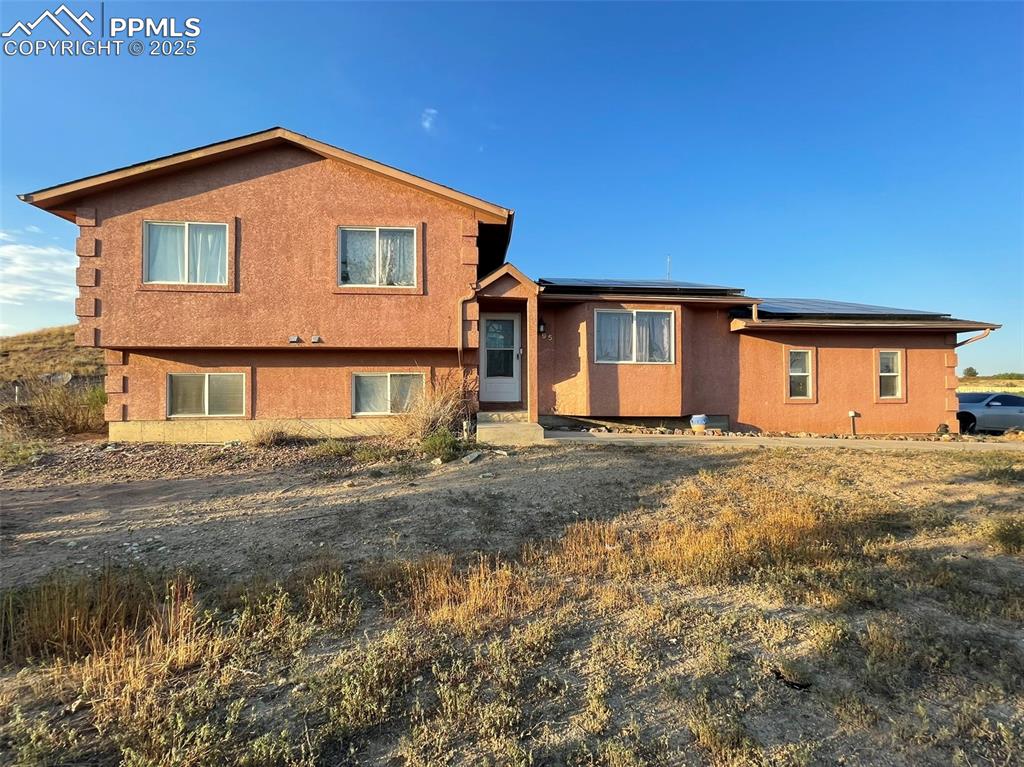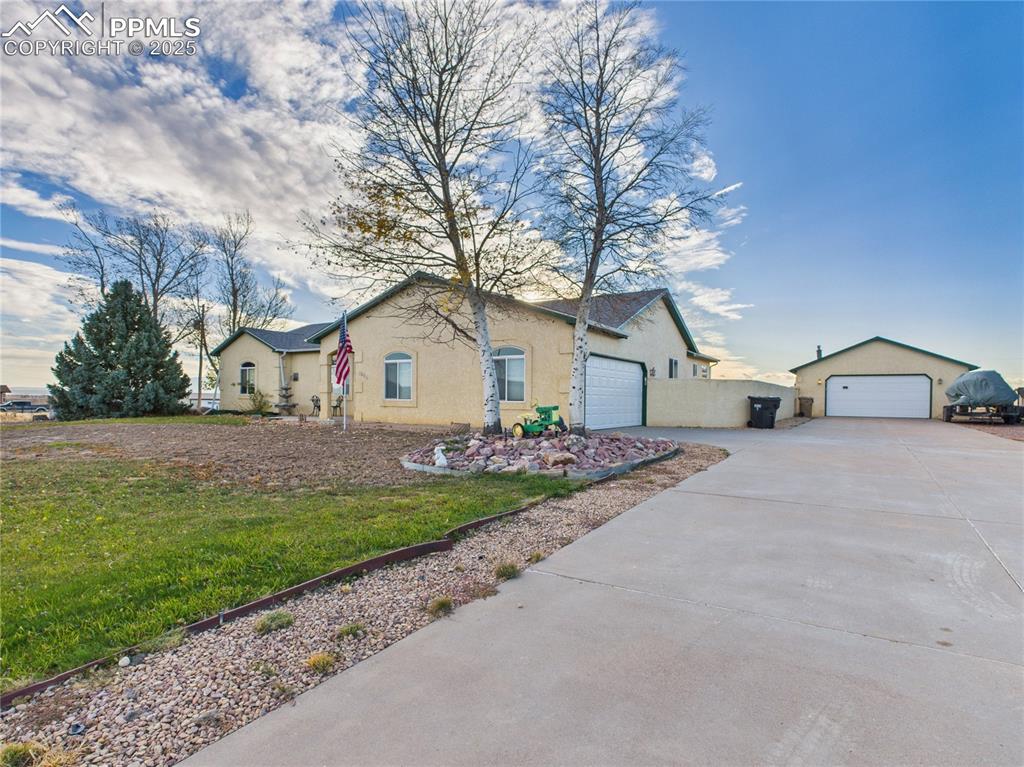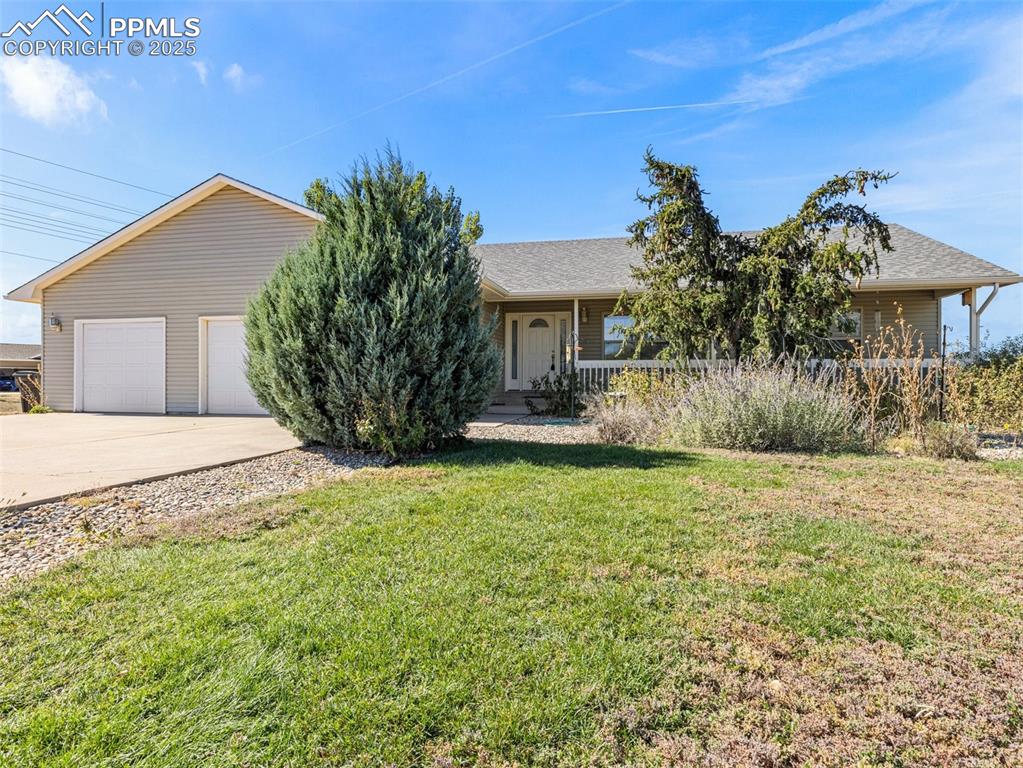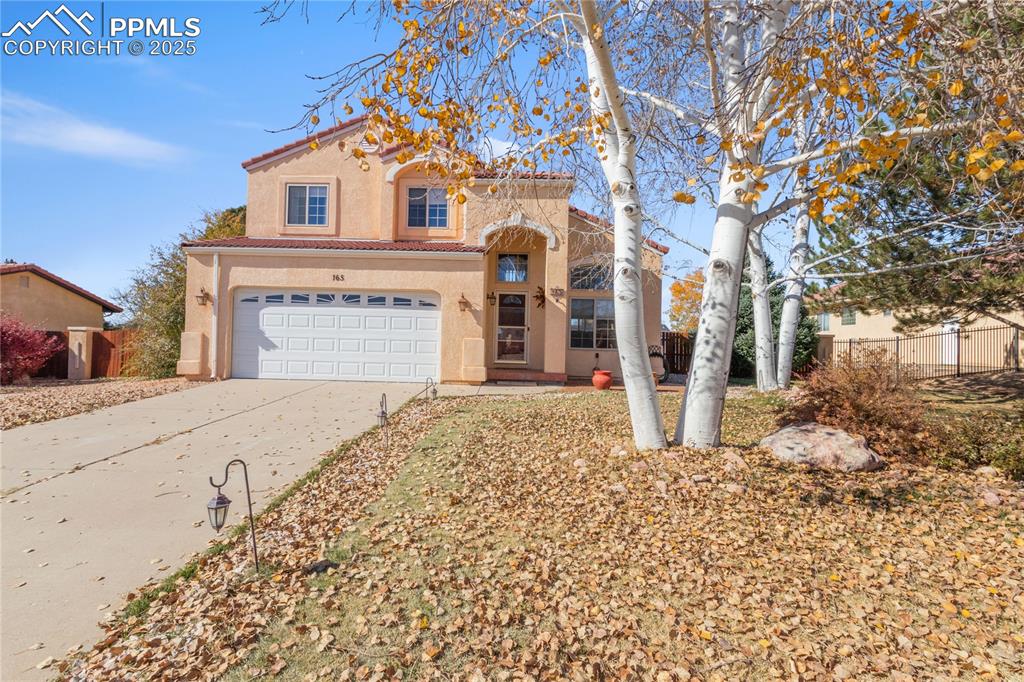135 S Hacienda Del Sol Drive
Pueblo, CO 81007 — Pueblo County — None NeighborhoodResidential $525,000 Active Listing# 1804327
3 beds 3 baths 4447.00 sqft Lot size: 109771.20 sqft 2.52 acres 1997 build
Property Description
Elevated Living Just Got Even Sweeter - Price Just Reduced - No Gimmicks, Just Real OpportunityThis two-story gem on 2.52 acres delivers wide-open views from the Wet Mountains to Pikes Peak. Whether it's coffee on the upper deck or sunsets under the covered patio, this home invites you to slow down and enjoy the good life.Step inside to a grand two-story entry and cozy den with wet bar - perfect for hosting or unwinding. Acacia wood floors, sun-filled spaces, and a chef's kitchen with granite, custom cabinets, and modern appliances complete the scene.Three-car attached garage plus detached single-car garage offer space for toys, tools, or hobbies. The unfinished basement? Your blank slate to create whatever your lifestyle calls for.The seller just reduced the price, making this opportunity even more within reach.Come experience elevated living with a little edge in the heights of Pueblo West.
Listing Details
- Property Type
- Residential
- Listing#
- 1804327
- Source
- REcolorado (Denver)
- Last Updated
- 11-11-2025 04:18pm
- Status
- Active
- Off Market Date
- 11-30--0001 12:00am
Property Details
- Property Subtype
- Single Family Residence
- Sold Price
- $525,000
- Original Price
- $615,000
- Location
- Pueblo, CO 81007
- SqFT
- 4447.00
- Year Built
- 1997
- Acres
- 2.52
- Bedrooms
- 3
- Bathrooms
- 3
- Levels
- Two
Map
Property Level and Sizes
- SqFt Lot
- 109771.20
- Lot Features
- Ceiling Fan(s), Vaulted Ceiling(s), Walk-In Closet(s)
- Lot Size
- 2.52
- Basement
- Unfinished
Financial Details
- Previous Year Tax
- 2978.00
- Year Tax
- 2024
- Primary HOA Fees
- 0.00
Interior Details
- Interior Features
- Ceiling Fan(s), Vaulted Ceiling(s), Walk-In Closet(s)
- Appliances
- Cooktop, Dishwasher, Microwave, Oven, Refrigerator
- Electric
- Central Air
- Flooring
- Carpet, Tile, Wood
- Cooling
- Central Air
- Heating
- Forced Air
- Fireplaces Features
- Living Room
- Utilities
- Electricity Connected, Propane
Exterior Details
- Lot View
- Mountain(s)
- Water
- Public
- Sewer
- Septic Tank
Garage & Parking
Exterior Construction
- Roof
- Composition
- Construction Materials
- Frame, Stucco
- Window Features
- Double Pane Windows
- Builder Source
- Public Records
Land Details
- PPA
- 0.00
- Sewer Fee
- 0.00
Schools
- Elementary School
- Cedar Ridge
- Middle School
- Sky View
- High School
- Pueblo West
Walk Score®
Listing Media
- Virtual Tour
- Click here to watch tour
Contact Agent
executed in 0.493 sec.













