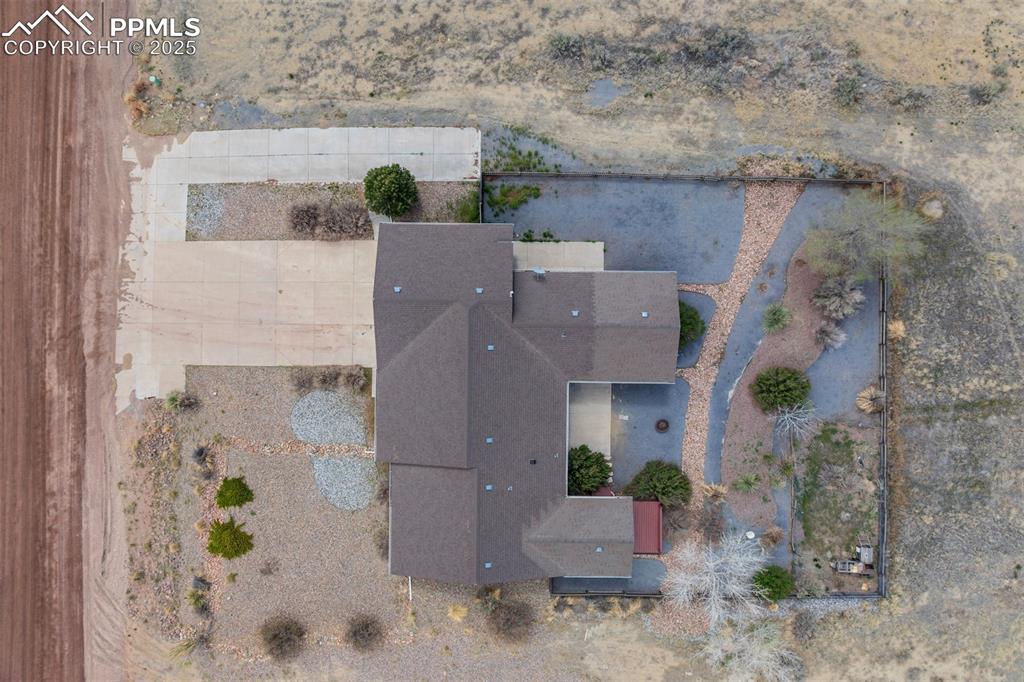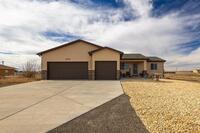1819 N Buckboard Avenue
Pueblo, CO 81007 — Pueblo County — Pueblo West NeighborhoodResidential $415,000 Under Contract - Showing Listing# 9202699
4 beds 2874 sqft 1.0900 acres 2004 build
Updated: 04-19-2025 08:00pm
Property Description
Welcome to this sanctuary in Pueblo West! Nestled on a stunning lot that offers expansive views of Walker Ranch, Pikes Peak, and the breathtaking Colorado Wet Mountains, this home is truly a Colorado gem.Upon entering from the covered front porch, you will be welcomed by an open front room adorned with exquisite wood flooring that extends throughout the main level. Further inside, you will discover a spacious kitchen featuring a raised island, abundant cabinetry, a pantry, and a highly functional layout ideal for both cooking and entertaining. Adjacent to the kitchen is a cozy rear room with a corner fireplace, pre-wired for surround sound, and access to one of the two covered walk-out decks. The main level also includes a laundry room and an attached three-car garage. Just a short distance away, you will find a charming hall bath, two generously sized guest rooms, and a splendid primary bedroom retreat. The primary suite boasts two large closets—one of which is a walk-in—walk-out access to the home's second covered deck, and a luxurious attached bath featuring two separate vanities, a step-in shower, and heated tile floors.The basement offers a spacious family room with stained concrete flooring and faux stone wall detail, a large storage room, and a fourth bedroom with its own private attached bath, complete with an oversized vanity, step-in shower, and tile flooring.The outdoor space serves as a serene oasis, featuring beautiful, low-maintenance xeriscaping, concrete RV parking, a good neighbor fenced backyard, and a sizable concrete patio nestled between the two decks, all overlooking an open pasture.
Listing Details
- Property Type
- Residential
- Listing#
- 9202699
- Source
- PPAR (Pikes Peak Association)
- Last Updated
- 04-19-2025 08:00pm
- Status
- Under Contract - Showing
Property Details
- Location
- Pueblo, CO 81007
- SqFT
- 2874
- Year Built
- 2004
- Acres
- 1.0900
- Bedrooms
- 4
- Garage spaces
- 3
- Garage spaces count
- 3
Map
Property Level and Sizes
- SqFt Finished
- 2750
- SqFt Main
- 1642
- SqFt Basement
- 1232
- Lot Description
- Level, Meadow, Mountain View, See Prop Desc Remarks
- Lot Size
- 47480.0000
- Base Floor Plan
- Ranch
- Basement Finished %
- 90
Financial Details
- Previous Year Tax
- 2677.38
- Year Tax
- 2024
Interior Details
- Appliances
- Dishwasher, Disposal, Dryer, Gas in Kitchen, Microwave Oven, Range, Refrigerator, Washer
- Fireplaces
- Gas, Main Level, One
- Utilities
- Electricity Connected, Natural Gas Connected
Exterior Details
- Fence
- Rear
- Wells
- 0
- Water
- Municipal
Room Details
- Baths Full
- 3
- Main Floor Bedroom
- M
- Laundry Availability
- Electric Hook-up,Main
Garage & Parking
- Garage Type
- Attached
- Garage Spaces
- 3
- Garage Spaces
- 3
- Parking Features
- Garage Door Opener, Oversized
Exterior Construction
- Structure
- Framed on Lot,Frame
- Siding
- Stucco
- Roof
- Composite Shingle
- Construction Materials
- Existing Home
Land Details
- Water Tap Paid (Y/N)
- No
Schools
- School District
- Pueblo-70
Walk Score®
Listing Media
- Virtual Tour
- Click here to watch tour
Contact Agent
executed in 0.326 sec.













