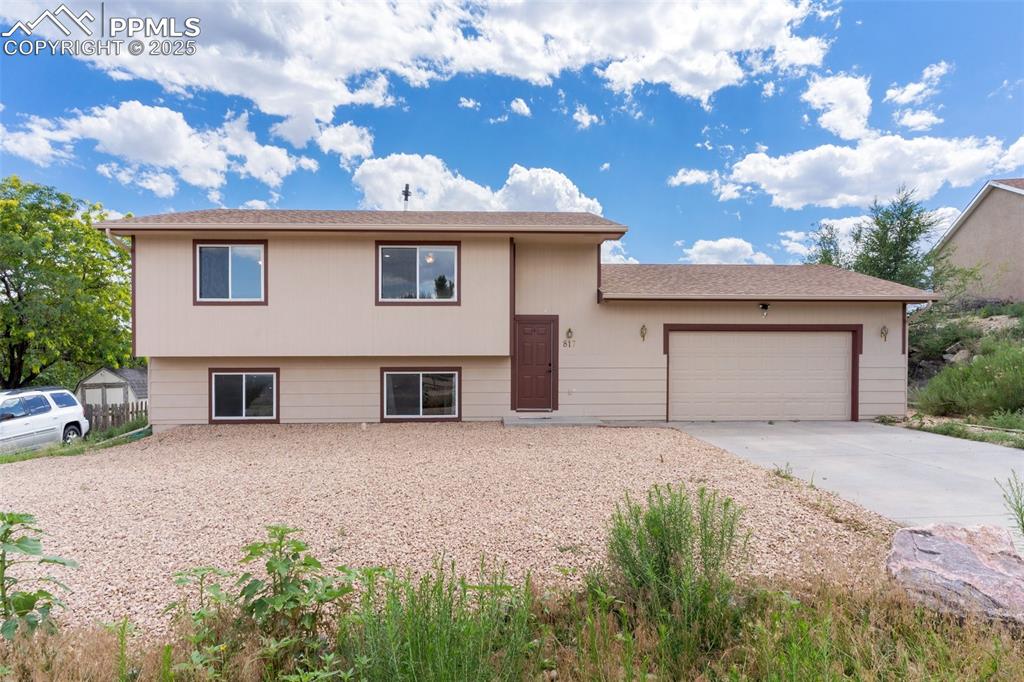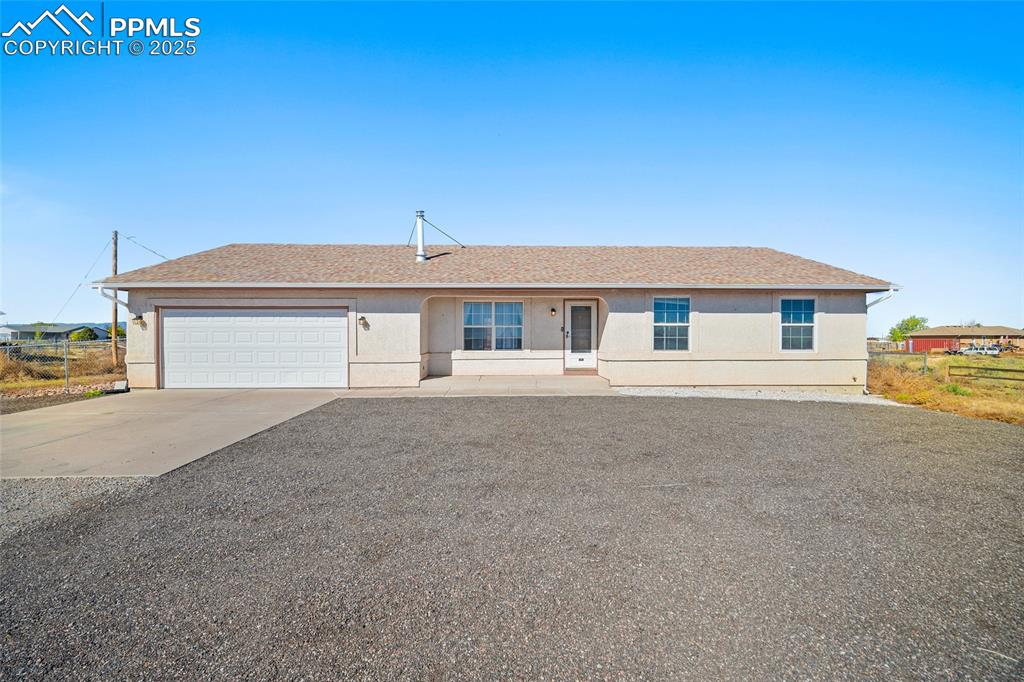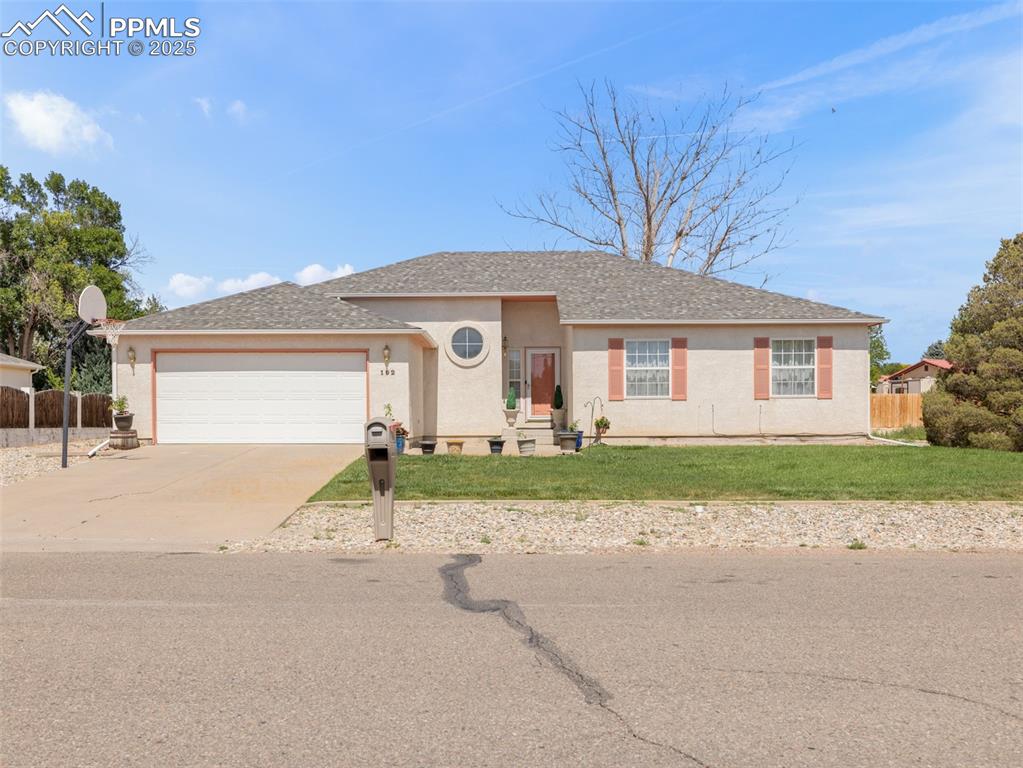192 S Golfview Drive
Pueblo, CO 81007 — Pueblo County — Pueblo West Golf Coarse NeighborhoodResidential $420,000 Active Listing# 4758493
5 beds 3 baths 3484.00 sqft Lot size: 25350.00 sqft 0.58 acres 1994 build
Property Description
This one owner home is priced to sell quickly. Large lot almost a full acre on the PW Golf Course area. This multi generational home features a main level with 3 full bedrooms and of course the en-suite main bedroom has 5 piece master bath with double sinks and walk in closet. Formal dining room for all those special occasions. Comfy living room lets you enjoy a cozy fireplace on those cool Colorado evenings. Cooks delight in the kitchen with double oven, plenty of cupboards and pantry. Here is the bonus!! Multi generational living to be enjoyed as there is a full kitchen in the basement with great eating space storage shelves and large family/game room area with a pool table (negotiable) Basement has large bedroom and beautiful 3/4 bathroom. Also another non-conforming bedroom/office/storage room. Back yard large oversized area affords many opportunities for fun and games. Nice size patio and large shed and RV parking, mature landscaping, garden area, mature trees, mountain views. Bring your qualified buyers today!!
Listing Details
- Property Type
- Residential
- Listing#
- 4758493
- Source
- REcolorado (Denver)
- Last Updated
- 10-29-2025 04:31pm
- Status
- Active
- Off Market Date
- 11-30--0001 12:00am
Property Details
- Property Subtype
- Single Family Residence
- Sold Price
- $420,000
- Original Price
- $445,000
- Location
- Pueblo, CO 81007
- SqFT
- 3484.00
- Year Built
- 1994
- Acres
- 0.58
- Bedrooms
- 5
- Bathrooms
- 3
- Levels
- One
Map
Property Level and Sizes
- SqFt Lot
- 25350.00
- Lot Features
- Breakfast Bar, Ceiling Fan(s), Eat-in Kitchen, Entrance Foyer, Five Piece Bath, High Ceilings, High Speed Internet, Laminate Counters, Open Floorplan, Pantry, Primary Suite, Smoke Free, Solid Surface Counters, Sound System, Synthetic Counters, Vaulted Ceiling(s), Walk-In Closet(s)
- Lot Size
- 0.58
- Basement
- Bath/Stubbed, Finished, Full, Interior Entry
Financial Details
- Previous Year Tax
- 2078.00
- Year Tax
- 2024
- Primary HOA Fees
- 0.00
Interior Details
- Interior Features
- Breakfast Bar, Ceiling Fan(s), Eat-in Kitchen, Entrance Foyer, Five Piece Bath, High Ceilings, High Speed Internet, Laminate Counters, Open Floorplan, Pantry, Primary Suite, Smoke Free, Solid Surface Counters, Sound System, Synthetic Counters, Vaulted Ceiling(s), Walk-In Closet(s)
- Appliances
- Dishwasher, Disposal, Double Oven, Range, Refrigerator
- Laundry Features
- In Unit
- Electric
- Central Air
- Flooring
- Carpet, Tile, Vinyl
- Cooling
- Central Air
- Heating
- Forced Air, Natural Gas
- Fireplaces Features
- Gas Log, Living Room
- Utilities
- Electricity Connected, Internet Access (Wired), Natural Gas Connected, Phone Connected
Exterior Details
- Features
- Garden, Lighting, Playground, Private Yard, Rain Gutters
- Lot View
- Golf Course, Mountain(s)
- Water
- Public
- Sewer
- Public Sewer
Garage & Parking
- Parking Features
- Concrete, Dry Walled, Exterior Access Door, Finished Garage, Floor Coating, Insulated Garage, Lighted, Storage
Exterior Construction
- Roof
- Composition
- Construction Materials
- Frame, Stucco
- Exterior Features
- Garden, Lighting, Playground, Private Yard, Rain Gutters
- Window Features
- Bay Window(s), Double Pane Windows, Window Coverings, Window Treatments
- Security Features
- Carbon Monoxide Detector(s), Smoke Detector(s)
- Builder Source
- Public Records
Land Details
- PPA
- 0.00
- Road Frontage Type
- Public
- Road Responsibility
- Public Maintained Road
- Road Surface Type
- Paved
- Sewer Fee
- 0.00
Schools
- Elementary School
- Liberty Point International
- Middle School
- Liberty Point International
- High School
- Pueblo West
Walk Score®
Contact Agent
executed in 0.296 sec.













